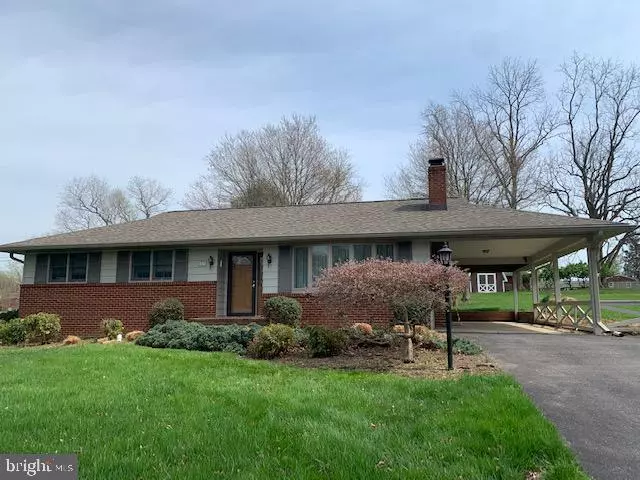$560,000
$575,000
2.6%For more information regarding the value of a property, please contact us for a free consultation.
7529 GREENWOOD DR Highland, MD 20777
3 Beds
3 Baths
2,116 SqFt
Key Details
Sold Price $560,000
Property Type Single Family Home
Sub Type Detached
Listing Status Sold
Purchase Type For Sale
Square Footage 2,116 sqft
Price per Sqft $264
Subdivision None Available
MLS Listing ID MDHW2013920
Sold Date 05/11/22
Style Ranch/Rambler,Traditional
Bedrooms 3
Full Baths 3
HOA Y/N N
Abv Grd Liv Area 1,316
Originating Board BRIGHT
Year Built 1959
Annual Tax Amount $5,591
Tax Year 2021
Lot Size 1.030 Acres
Acres 1.03
Property Description
Home Sweet Home! You've found the diamond you've been looking for. Spacious rancher with hardwood floors, fireplace, granite, fancy owner's bathroom with Jacuzzi tub and lots of opportunity to customize. One acre lot in a community of quality homes. Park in the covered carport and enter through the exterior kitchen entrance. Unload the groceries and never worry about the rain! Host large parties off the attached covered rear deck. Basement is partially finished with a rec room, full bathroom, workshop, utility room and storage. Side exit from the rec room to the outside. Beautiful flowering plantings and landscaping surround the entire home. Easy location right off 216 and near Rt 32 and Rt 29, 198 and 650. Great opportunity to buy in at an affordable price and update as you go.
Location
State MD
County Howard
Zoning RRDEO
Direction Northwest
Rooms
Basement Connecting Stairway, Full, Heated, Improved, Interior Access, Outside Entrance, Partially Finished, Side Entrance, Windows, Workshop
Main Level Bedrooms 3
Interior
Interior Features Carpet, Entry Level Bedroom, Floor Plan - Traditional, Formal/Separate Dining Room, Kitchen - Country, Kitchen - Island, Soaking Tub, Tub Shower, Upgraded Countertops, Walk-in Closet(s), WhirlPool/HotTub, Wood Floors
Hot Water Electric
Heating Forced Air
Cooling Central A/C
Flooring Hardwood, Carpet
Fireplaces Number 1
Equipment Built-In Microwave, Dishwasher, Dryer, Exhaust Fan, Microwave, Oven/Range - Electric, Refrigerator, Water Heater
Fireplace Y
Appliance Built-In Microwave, Dishwasher, Dryer, Exhaust Fan, Microwave, Oven/Range - Electric, Refrigerator, Water Heater
Heat Source Oil
Laundry Lower Floor, Dryer In Unit, Washer In Unit
Exterior
Garage Spaces 8.0
Water Access N
Roof Type Asphalt,Architectural Shingle
Accessibility None
Total Parking Spaces 8
Garage N
Building
Lot Description Landscaping, Rear Yard, Front Yard, SideYard(s)
Story 2
Foundation Slab
Sewer Septic Exists
Water Well
Architectural Style Ranch/Rambler, Traditional
Level or Stories 2
Additional Building Above Grade, Below Grade
New Construction N
Schools
Elementary Schools Pointers Run
Middle Schools Lime Kiln
High Schools River Hill
School District Howard County Public School System
Others
Senior Community No
Tax ID 1405362512
Ownership Fee Simple
SqFt Source Assessor
Acceptable Financing Cash, Conventional, FHA, VA
Listing Terms Cash, Conventional, FHA, VA
Financing Cash,Conventional,FHA,VA
Special Listing Condition Standard
Read Less
Want to know what your home might be worth? Contact us for a FREE valuation!

Our team is ready to help you sell your home for the highest possible price ASAP

Bought with Emma MacEachern • Wilcox & Associates Realtors





