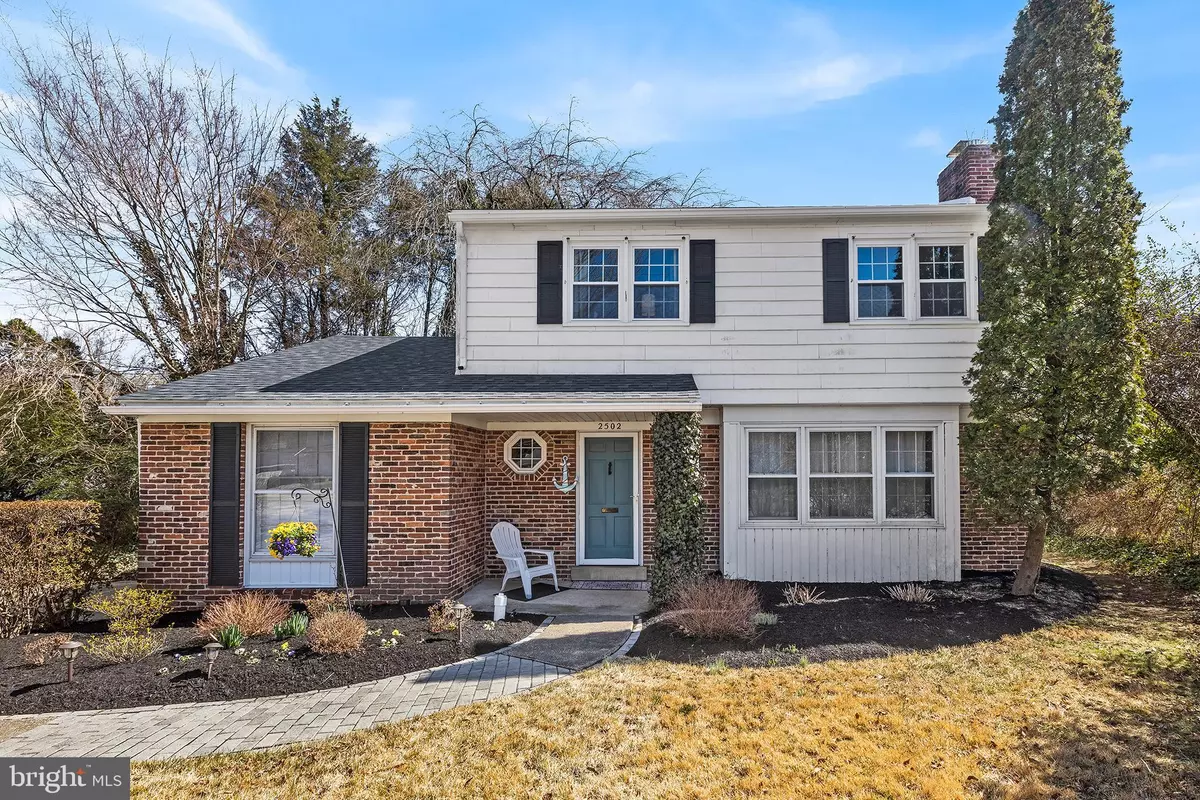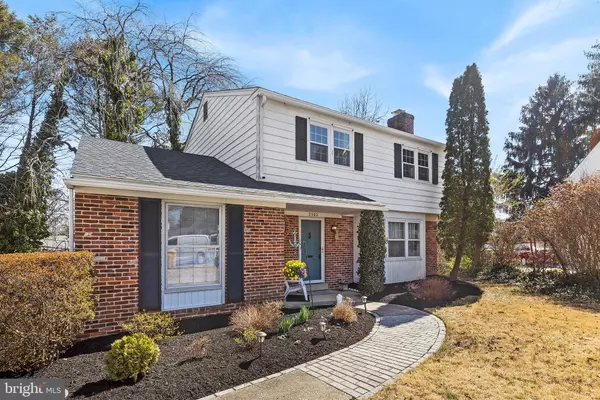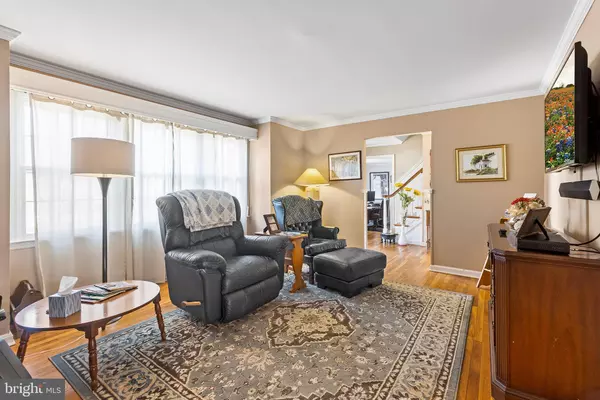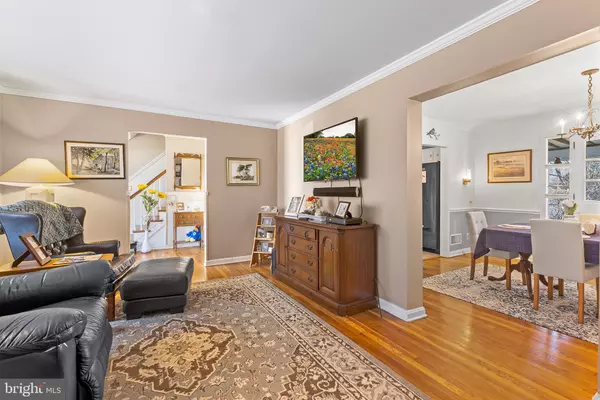$360,000
$339,000
6.2%For more information regarding the value of a property, please contact us for a free consultation.
2502 KITTIWAKE DR Wilmington, DE 19805
3 Beds
2 Baths
1,825 SqFt
Key Details
Sold Price $360,000
Property Type Single Family Home
Sub Type Detached
Listing Status Sold
Purchase Type For Sale
Square Footage 1,825 sqft
Price per Sqft $197
Subdivision Brookmeade I
MLS Listing ID DENC2018334
Sold Date 05/16/22
Style Colonial
Bedrooms 3
Full Baths 2
HOA Fees $4/ann
HOA Y/N Y
Abv Grd Liv Area 1,825
Originating Board BRIGHT
Year Built 1961
Annual Tax Amount $2,404
Tax Year 2021
Lot Size 7,841 Sqft
Acres 0.18
Lot Dimensions 45.00 x 147.20
Property Description
Welcome home to this rarely available property on a beautiful cul-de-sac in Brookmeade I. Enter through the foyer with refinished hardwood floors, to the living room with wood burning fireplace. A formal dining room with charming dutch door opens to a large screened-in private porch. The eat-in kitchen has a built-in cabinets with newer countertops, a newer stove top, double wall oven and built-in dishwasher. A spacious family room or home office space, remodeled full bath and the laundry room/mud room with secondary entry complete the main floor. Downstairs is a partially finished basement with its own outside entrance. Upstairs are 3 generously sized bedrooms. Primary bedroom has a lovely deck overlooking the secluded and cozy backyard. Home has many updates. Set on a private lot with lovely trees. Convenient to highways. Gateway Charter School within walking distance.
Location
State DE
County New Castle
Area Elsmere/Newport/Pike Creek (30903)
Zoning NC6.5
Rooms
Basement Full, Partially Finished
Interior
Interior Features Kitchen - Eat-In
Hot Water Other
Heating Central
Cooling Central A/C
Fireplaces Number 1
Fireplaces Type Wood
Equipment Built-In Range, Cooktop, Dishwasher, Oven - Double, Refrigerator
Fireplace Y
Appliance Built-In Range, Cooktop, Dishwasher, Oven - Double, Refrigerator
Heat Source Electric
Laundry Main Floor
Exterior
Water Access N
Accessibility None
Garage N
Building
Story 2
Foundation Concrete Perimeter
Sewer Public Sewer
Water Public
Architectural Style Colonial
Level or Stories 2
Additional Building Above Grade, Below Grade
New Construction N
Schools
School District Red Clay Consolidated
Others
HOA Fee Include Snow Removal
Senior Community No
Tax ID 07-034.20-287
Ownership Fee Simple
SqFt Source Assessor
Special Listing Condition Standard
Read Less
Want to know what your home might be worth? Contact us for a FREE valuation!

Our team is ready to help you sell your home for the highest possible price ASAP

Bought with Kimberly Ann Fountain • Patterson-Schwartz-Middletown





