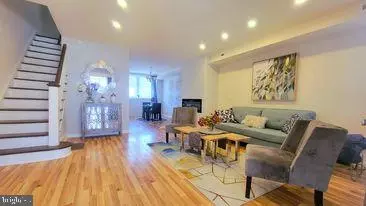$236,541
$229,000
3.3%For more information regarding the value of a property, please contact us for a free consultation.
6505 N UBER ST Philadelphia, PA 19138
3 Beds
2 Baths
1,096 SqFt
Key Details
Sold Price $236,541
Property Type Townhouse
Sub Type Interior Row/Townhouse
Listing Status Sold
Purchase Type For Sale
Square Footage 1,096 sqft
Price per Sqft $215
Subdivision Ogontz
MLS Listing ID PAPH2094992
Sold Date 05/19/22
Style Side-by-Side
Bedrooms 3
Full Baths 2
HOA Y/N N
Abv Grd Liv Area 1,096
Originating Board BRIGHT
Year Built 1925
Annual Tax Amount $1,500
Tax Year 2022
Lot Size 1,188 Sqft
Acres 0.03
Lot Dimensions 18.00 x 68.00
Property Description
Move right in this this completely renovated West Oak Lane home on a Great Quiet block. Enter a bright living room soaked in natural light that flows to a completely open floor plan with trendy finishes. Brand new floors throughout the 1st floor and 2nd floor. The updated new kitchen features new granite counter tops, a glass tile backsplash, a large island and all new stainless steel appliances. The finished basement has a full bath with a stand up shower makes this the perfect space for entertaining and watching the game or extra bedroom. Upstairs, you'll find 3 spacious bedrooms each with its own ample closet space. The hall bath has been tastefully updated with a tub surround and stand up glass enclosed shower. The full basement offers a great space for storage and laundry. Additional features include a new water heater, electric fireplace, and new HVAC system with central air.
Location
State PA
County Philadelphia
Area 19138 (19138)
Zoning RSA5
Rooms
Other Rooms Living Room, Dining Room, Primary Bedroom, Bedroom 2, Kitchen, Bedroom 1, Bathroom 3
Basement Daylight, Partial, Fully Finished, Garage Access, Outside Entrance, Rear Entrance, Space For Rooms, Windows
Interior
Interior Features Combination Kitchen/Dining, Family Room Off Kitchen, Floor Plan - Open, Kitchen - Eat-In, Kitchen - Island, Recessed Lighting, Skylight(s), Upgraded Countertops
Hot Water Natural Gas
Heating Central, Forced Air
Cooling Central A/C
Flooring Carpet, Ceramic Tile, Concrete, Laminated, Partially Carpeted, Tile/Brick
Fireplaces Number 1
Fireplaces Type Electric
Equipment Built-In Microwave, Dishwasher, Exhaust Fan, Oven - Single, Oven/Range - Gas, Stainless Steel Appliances, Water Heater
Fireplace Y
Appliance Built-In Microwave, Dishwasher, Exhaust Fan, Oven - Single, Oven/Range - Gas, Stainless Steel Appliances, Water Heater
Heat Source Central, Natural Gas
Exterior
Garage Spaces 1.0
Water Access N
Roof Type Unknown,Flat,Rubber
Accessibility Level Entry - Main
Total Parking Spaces 1
Garage N
Building
Story 2
Foundation Slab
Sewer Public Sewer
Water Public
Architectural Style Side-by-Side
Level or Stories 2
Additional Building Above Grade, Below Grade
New Construction N
Schools
Elementary Schools Prince Hall School
High Schools Martin L. King
School District The School District Of Philadelphia
Others
Senior Community No
Tax ID 102018700
Ownership Fee Simple
SqFt Source Assessor
Acceptable Financing FHVA, FHA, Cash, Conventional
Listing Terms FHVA, FHA, Cash, Conventional
Financing FHVA,FHA,Cash,Conventional
Special Listing Condition Standard
Read Less
Want to know what your home might be worth? Contact us for a FREE valuation!

Our team is ready to help you sell your home for the highest possible price ASAP

Bought with Marlon C. Belfon • Realty ONE Group Legacy





