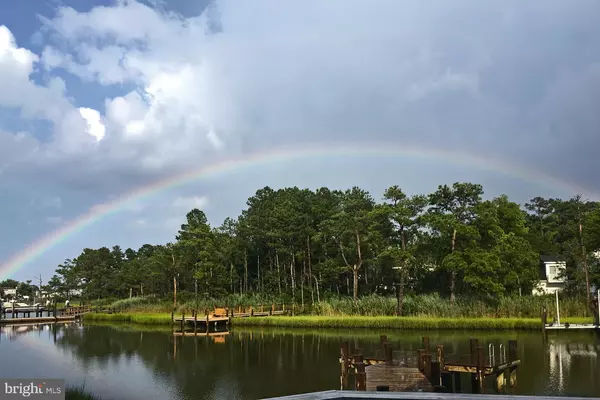$1,160,000
$1,150,000
0.9%For more information regarding the value of a property, please contact us for a free consultation.
1 PINE CONE WAY Berlin, MD 21811
4 Beds
4 Baths
3,651 SqFt
Key Details
Sold Price $1,160,000
Property Type Single Family Home
Sub Type Detached
Listing Status Sold
Purchase Type For Sale
Square Footage 3,651 sqft
Price per Sqft $317
Subdivision Ocean Pines - Salt Grass Cove
MLS Listing ID MDWO2006852
Sold Date 05/20/22
Style Coastal,Contemporary,Craftsman
Bedrooms 4
Full Baths 3
Half Baths 1
HOA Fees $82/ann
HOA Y/N Y
Abv Grd Liv Area 3,651
Originating Board BRIGHT
Year Built 1992
Annual Tax Amount $5,005
Tax Year 2022
Lot Size 0.617 Acres
Acres 0.62
Lot Dimensions 0.00 x 0.00
Property Description
Don't miss your opportunity to own a fully furnished beautiful waterfront home located on a cul-de-sac. This home has been completely remodeled inside and out over the last 2 years. The exterior has a new architectural shingle roof, cedar impressions siding, Trex decking, powered awning, security monitoring system and high-end garage doors. The interior of the home offers stunning improvements as well, in the kitchen, owner's bathroom, and guest bathroom ... all rebuilt from the studs. The home has recently installed new windows and doors, flooring, cabinetry, counter tops, and appliances. The mechanicals have also been replaced with two new HVAC units and a tankless water heater. HVAC unit on the bottom floor is a heat pump with a gas backup for efficiency when the temperature drops below freezing. This 4 bedroom, 3.5 bathroom home includes 1st floor owner suite with California closet, vaulted ceiling in the family room with a new gas fireplace, formal dining room and living room for entertaining guests. 2nd floor features 3 bedrooms, office/loft area overlooking the water and 2 additional bathrooms. A 30 foot boat dock allows you to dock your watercraft, fish and crab! Spectacular panoramic views from all angles to admire the natural landscape and wildlife.
Location
State MD
County Worcester
Area Worcester Ocean Pines
Zoning R-3
Rooms
Main Level Bedrooms 1
Interior
Interior Features Attic, Breakfast Area, Carpet, Ceiling Fan(s), Central Vacuum, Crown Moldings, Dining Area, Family Room Off Kitchen, Floor Plan - Open, Formal/Separate Dining Room, Kitchen - Eat-In, Kitchen - Gourmet, Primary Bedroom - Bay Front, Store/Office, Upgraded Countertops, Walk-in Closet(s), Window Treatments, Wood Floors, Stall Shower, Recessed Lighting
Hot Water Tankless
Cooling Central A/C
Flooring Ceramic Tile, Carpet, Engineered Wood, Luxury Vinyl Plank
Fireplaces Number 1
Fireplaces Type Gas/Propane, Mantel(s)
Equipment Dishwasher, Disposal, Dryer - Electric, Refrigerator, Stainless Steel Appliances, Washer, Water Heater - Tankless, Built-In Microwave, Built-In Range, Microwave, Oven - Self Cleaning, Oven - Single, Oven/Range - Gas
Furnishings Yes
Fireplace Y
Window Features Double Pane,Energy Efficient,Insulated,Low-E,Screens
Appliance Dishwasher, Disposal, Dryer - Electric, Refrigerator, Stainless Steel Appliances, Washer, Water Heater - Tankless, Built-In Microwave, Built-In Range, Microwave, Oven - Self Cleaning, Oven - Single, Oven/Range - Gas
Heat Source Natural Gas, Electric
Laundry Main Floor
Exterior
Exterior Feature Deck(s), Wrap Around
Parking Features Garage - Front Entry
Garage Spaces 8.0
Fence Aluminum, Partially
Utilities Available Cable TV
Waterfront Description Boat/Launch Ramp,Private Dock Site,Rip-Rap
Water Access Y
Water Access Desc Boat - Powered,Canoe/Kayak,Fishing Allowed,Personal Watercraft (PWC),Waterski/Wakeboard
View Water, Canal
Roof Type Architectural Shingle
Street Surface Black Top
Accessibility None
Porch Deck(s), Wrap Around
Attached Garage 2
Total Parking Spaces 8
Garage Y
Building
Lot Description Cul-de-sac, Landscaping, Rip-Rapped, Tidal Wetland
Story 2
Foundation Block
Sewer Public Sewer
Water Public
Architectural Style Coastal, Contemporary, Craftsman
Level or Stories 2
Additional Building Above Grade, Below Grade
Structure Type 9'+ Ceilings,Cathedral Ceilings,Dry Wall
New Construction N
Schools
Elementary Schools Showell
High Schools Stephen Decatur
School District Worcester County Public Schools
Others
Senior Community No
Tax ID 2403133060
Ownership Fee Simple
SqFt Source Assessor
Security Features Carbon Monoxide Detector(s),Security System,Smoke Detector,Surveillance Sys
Acceptable Financing Cash, Conventional
Listing Terms Cash, Conventional
Financing Cash,Conventional
Special Listing Condition Standard
Read Less
Want to know what your home might be worth? Contact us for a FREE valuation!

Our team is ready to help you sell your home for the highest possible price ASAP

Bought with Joel Feldman • Keller Williams Select Realtors





