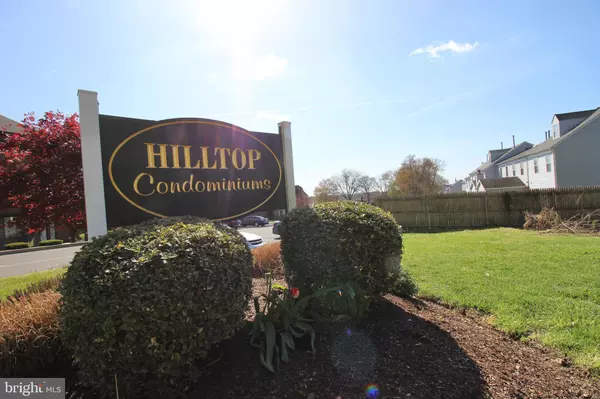$139,000
$139,000
For more information regarding the value of a property, please contact us for a free consultation.
5200 HILLTOP DR #FF1 Brookhaven, PA 19015
1 Bed
1 Bath
625 SqFt
Key Details
Sold Price $139,000
Property Type Condo
Sub Type Condo/Co-op
Listing Status Sold
Purchase Type For Sale
Square Footage 625 sqft
Price per Sqft $222
Subdivision Hilltop
MLS Listing ID PADE2023748
Sold Date 05/26/22
Style Unit/Flat
Bedrooms 1
Full Baths 1
Condo Fees $160/mo
HOA Y/N N
Abv Grd Liv Area 625
Originating Board BRIGHT
Year Built 1970
Annual Tax Amount $1,811
Tax Year 2021
Lot Dimensions 0.00 x 0.00
Property Description
Welcome home to the highly sought after Hilltop Condominiums! This FIRST FLOOR 1 bed, 1 bath condo has just been renovated for its new owner! The kitchen has been fully updated and features brand new shaker style white cabinetry, new beautiful granite countertops, new Whirlpool refrigerator, pendent lighting & laminate wood flooring. The granite extends over the half wall and would make for a great breakfast bar & entertaining space. Brand new carpeting in the living room & bedroom. The spacious bedroom features a large walk-in closet. The bathroom has also been updated with new shower doors & brushed nickel fixtures throughout. Separate laundry space includes Whirlpool washer & dryer.
The community features a clubhouse, pool, and tons of parking to accommodate both residents and their guests. Close to shops, restaurants, parks, public transit lines and easy access to I-95 & 476. Come check it out today! Offers now due by 7pm Monday, April 25th.
Location
State PA
County Delaware
Area Brookhaven Boro (10405)
Zoning RES
Rooms
Other Rooms Living Room, Kitchen, Full Bath
Main Level Bedrooms 1
Interior
Interior Features Carpet, Combination Dining/Living, Entry Level Bedroom, Tub Shower, Upgraded Countertops, Walk-in Closet(s)
Hot Water Electric
Heating Forced Air
Cooling Central A/C
Flooring Carpet, Laminate Plank
Equipment Built-In Microwave, Dishwasher, Microwave, Oven/Range - Electric, Refrigerator, Washer, Dryer
Furnishings No
Fireplace N
Appliance Built-In Microwave, Dishwasher, Microwave, Oven/Range - Electric, Refrigerator, Washer, Dryer
Heat Source Electric
Laundry Dryer In Unit, Washer In Unit
Exterior
Utilities Available Water Available, Phone Available, Electric Available, Cable TV Available
Amenities Available Pool - Outdoor, Common Grounds, Club House
Water Access N
Accessibility Level Entry - Main, No Stairs
Garage N
Building
Story 3
Unit Features Garden 1 - 4 Floors
Sewer Public Sewer
Water Public
Architectural Style Unit/Flat
Level or Stories 3
Additional Building Above Grade, Below Grade
New Construction N
Schools
Elementary Schools Coebourn
Middle Schools Northley
High Schools Sun Valley
School District Penn-Delco
Others
Pets Allowed Y
HOA Fee Include Common Area Maintenance,Pool(s),Trash,Snow Removal,Ext Bldg Maint,Water,Sewer
Senior Community No
Tax ID 05-00-00624-78
Ownership Condominium
Acceptable Financing Cash, Conventional, FHA, VA
Horse Property N
Listing Terms Cash, Conventional, FHA, VA
Financing Cash,Conventional,FHA,VA
Special Listing Condition Standard
Pets Allowed Number Limit
Read Less
Want to know what your home might be worth? Contact us for a FREE valuation!

Our team is ready to help you sell your home for the highest possible price ASAP

Bought with Max Agostino Prezio • CG Realty, LLC





