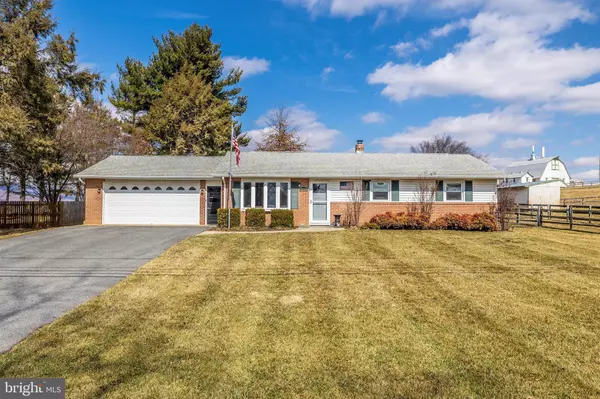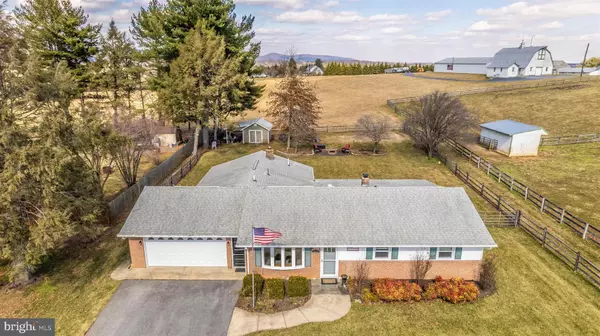$425,000
$424,980
For more information regarding the value of a property, please contact us for a free consultation.
11134 ANGLEBERGER RD Thurmont, MD 21788
3 Beds
3 Baths
1,792 SqFt
Key Details
Sold Price $425,000
Property Type Single Family Home
Sub Type Detached
Listing Status Sold
Purchase Type For Sale
Square Footage 1,792 sqft
Price per Sqft $237
Subdivision None Available
MLS Listing ID MDFR2014900
Sold Date 05/27/22
Style Ranch/Rambler
Bedrooms 3
Full Baths 2
Half Baths 1
HOA Y/N N
Abv Grd Liv Area 1,792
Originating Board BRIGHT
Year Built 1966
Annual Tax Amount $2,813
Tax Year 2022
Lot Size 0.480 Acres
Acres 0.48
Property Description
This home with mountain and pastoral views is only 7 minutes from Frederick! Enjoy country life but be within minutes of shopping, grocery stores, gas stations, restaurants, etc. So convenient to both Frederick and Thurmont that you can enjoy both worlds! This home has mostly hardwood floors with only one carpeted room ((and it's only about a year old). You'll love picking crabs and enjoying your favorite beverage in the screened in porch this summer! Not handy? That's okay,... you don't need to be. You can move right in. Everything is modernized and ready for your furnishings! The lower level has a water-proofing system, a radon-remediation system, a water softener and is ready for all of your storage items or you can make it into a nice recreation room if you'd like. (See pic for how it could look!) The heated garage is oversized with a workshop! Out back, you'll enjoy sitting around the firepit on those cool fall nights just admiring the view. There is a shed with a lean-to for all of your lawn equipment and a hook up for a generator. The yard is fully fenced so the dog will be in paradise! The roof and furnace were replaced in 2012 so there's two large ticket items you shouldn't have to worry about. It's a crazy market, as you know, so you'd better get here quick before someone else gets to call it home! ASK ABOUT HOW YOU CAN GET UP TO $5,000 TOWARDS CLOSING COSTS!
Location
State MD
County Frederick
Zoning RESIDENTIAL
Rooms
Other Rooms Living Room, Dining Room, Primary Bedroom, Bedroom 2, Bedroom 3, Kitchen, Family Room, Basement, Laundry, Bathroom 2, Bathroom 3, Primary Bathroom, Screened Porch
Basement Sump Pump, Unfinished, Space For Rooms, Water Proofing System, Windows, Interior Access, Connecting Stairway
Main Level Bedrooms 3
Interior
Interior Features Attic, Kitchen - Country, Combination Kitchen/Dining, Primary Bath(s)
Hot Water Electric
Heating Forced Air
Cooling Ceiling Fan(s), Central A/C
Flooring Carpet, Ceramic Tile, Hardwood
Fireplaces Number 1
Fireplaces Type Gas/Propane
Equipment Dishwasher, Dryer, Exhaust Fan, Icemaker, Microwave, Oven/Range - Electric, Range Hood, Refrigerator, Washer
Furnishings No
Fireplace Y
Appliance Dishwasher, Dryer, Exhaust Fan, Icemaker, Microwave, Oven/Range - Electric, Range Hood, Refrigerator, Washer
Heat Source Oil, Electric
Laundry Main Floor
Exterior
Exterior Feature Porch(es), Patio(s), Enclosed, Screened
Parking Features Garage Door Opener
Garage Spaces 2.0
Water Access N
Roof Type Architectural Shingle
Accessibility None
Porch Porch(es), Patio(s), Enclosed, Screened
Attached Garage 2
Total Parking Spaces 2
Garage Y
Building
Story 2
Foundation Permanent, Active Radon Mitigation, Block, Crawl Space
Sewer Septic Exists
Water Well
Architectural Style Ranch/Rambler
Level or Stories 2
Additional Building Above Grade, Below Grade
Structure Type Dry Wall
New Construction N
Schools
Elementary Schools Lewistown
Middle Schools Thurmont
High Schools Catoctin
School District Frederick County Public Schools
Others
Senior Community No
Tax ID 1120400617
Ownership Fee Simple
SqFt Source Assessor
Acceptable Financing Cash, Conventional, FHA, VA, USDA
Listing Terms Cash, Conventional, FHA, VA, USDA
Financing Cash,Conventional,FHA,VA,USDA
Special Listing Condition Standard
Read Less
Want to know what your home might be worth? Contact us for a FREE valuation!

Our team is ready to help you sell your home for the highest possible price ASAP

Bought with Chris R Reeder • Long & Foster Real Estate, Inc.





