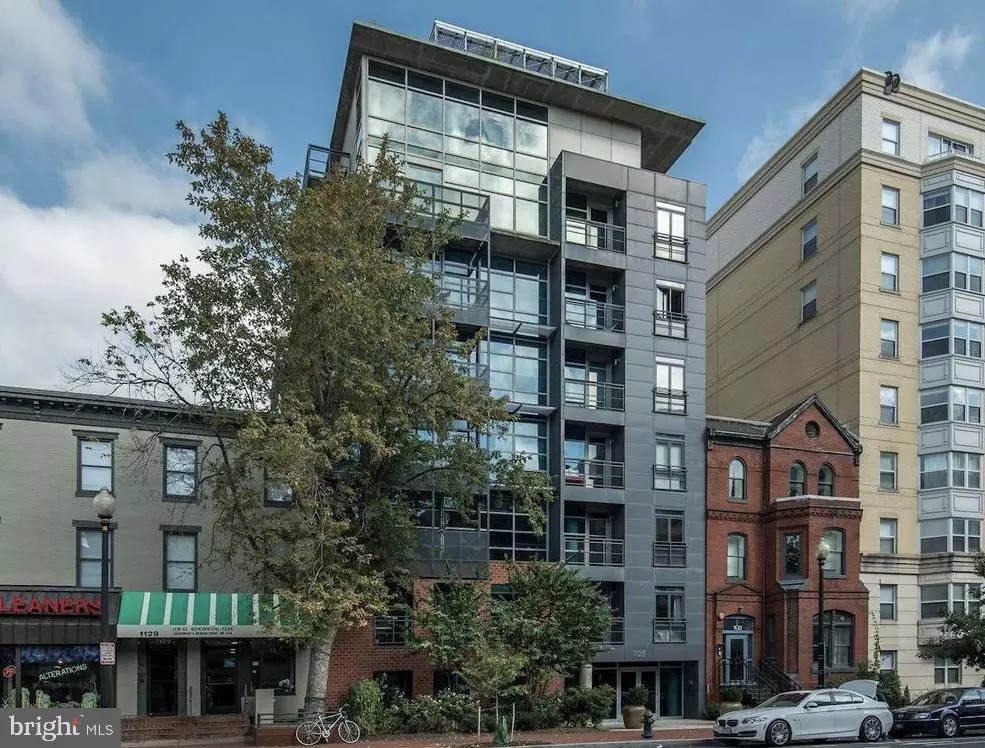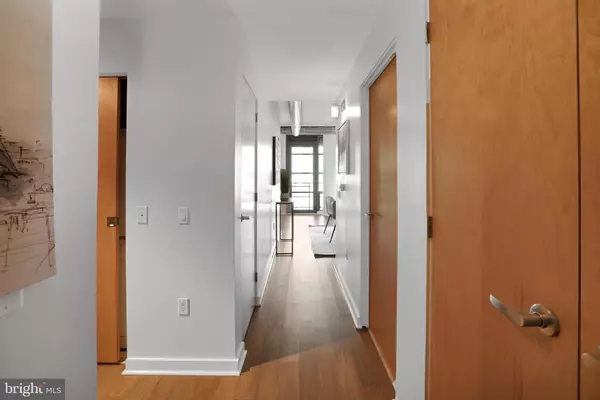$412,000
$399,900
3.0%For more information regarding the value of a property, please contact us for a free consultation.
1125 11TH ST NW #202 Washington, DC 20001
1 Bed
1 Bath
674 SqFt
Key Details
Sold Price $412,000
Property Type Condo
Sub Type Condo/Co-op
Listing Status Sold
Purchase Type For Sale
Square Footage 674 sqft
Price per Sqft $611
Subdivision Mount Vernon
MLS Listing ID DCDC2044556
Sold Date 06/02/22
Style Contemporary
Bedrooms 1
Full Baths 1
Condo Fees $438/mo
HOA Y/N N
Abv Grd Liv Area 674
Originating Board BRIGHT
Year Built 2007
Annual Tax Amount $3,889
Tax Year 2022
Property Description
Lofts 11 is conveniently located near multiple Metro stations in Mount Vernon Square. It was built in 2007 and was one of the first Green buildings in the city, with energy efficient systems and appliances, new bamboo floors, Durat countertops, and a green roof. A concierge greets you at the desk from 10 am to 3 pm during the week and either adjacent stairs or an elevator will take you to the second floor. Unit 202 faces west with beautiful afternoon sunlight streaming in through the wall of windows. It features high ceilings, exposed ductwork, stainless steel appliances, multiple closets, a gas fireplace, a stacked washer and dryer, and a balcony on which to enjoy an adult beverage after work. The step-saver kitchen has gas cooking and the cabinets and counters are still as on trend today as they were when installed. The large, interior bedroom has a closet with adjustable Elfa shelving. Enjoy easy access to popular restaurants, watering holes, the Convention Center, and sporting events. Pets are allowed and bicycle storage is available in the garage. Unit 202 is perfectly presented with a purse-pleasing price. Dont miss it!
Location
State DC
County Washington
Zoning D-1-R
Direction West
Rooms
Other Rooms Living Room, Kitchen, Bedroom 1, Bathroom 1
Main Level Bedrooms 1
Interior
Interior Features Breakfast Area, Tub Shower, Sprinkler System, Upgraded Countertops, Soaking Tub, Walk-in Closet(s), Combination Dining/Living
Hot Water Electric
Heating Heat Pump(s)
Cooling Central A/C, Heat Pump(s)
Flooring Bamboo, Ceramic Tile
Fireplaces Number 1
Fireplaces Type Gas/Propane
Equipment Built-In Microwave, Dishwasher, Disposal, Dryer, Exhaust Fan, Oven/Range - Gas, Refrigerator, Washer, Icemaker, Energy Efficient Appliances
Fireplace Y
Window Features Double Pane
Appliance Built-In Microwave, Dishwasher, Disposal, Dryer, Exhaust Fan, Oven/Range - Gas, Refrigerator, Washer, Icemaker, Energy Efficient Appliances
Heat Source Electric
Laundry Dryer In Unit, Washer In Unit
Exterior
Exterior Feature Balcony, Roof, Deck(s)
Amenities Available Elevator
Water Access N
View City
Roof Type Flat
Accessibility Elevator, Level Entry - Main
Porch Balcony, Roof, Deck(s)
Garage N
Building
Story 1
Unit Features Hi-Rise 9+ Floors
Sewer Public Sewer
Water Public
Architectural Style Contemporary
Level or Stories 1
Additional Building Above Grade, Below Grade
Structure Type 9'+ Ceilings
New Construction N
Schools
School District District Of Columbia Public Schools
Others
Pets Allowed Y
HOA Fee Include Management,Common Area Maintenance,Ext Bldg Maint,Insurance,Reserve Funds,Sewer,Snow Removal,Trash,Water,Gas
Senior Community No
Tax ID 0341//2204
Ownership Condominium
Security Features Resident Manager,Desk in Lobby,Main Entrance Lock,Sprinkler System - Indoor,Smoke Detector
Acceptable Financing Conventional, Cash
Listing Terms Conventional, Cash
Financing Conventional,Cash
Special Listing Condition Standard
Pets Allowed No Pet Restrictions
Read Less
Want to know what your home might be worth? Contact us for a FREE valuation!

Our team is ready to help you sell your home for the highest possible price ASAP

Bought with Keri K Shull • Optime Realty





