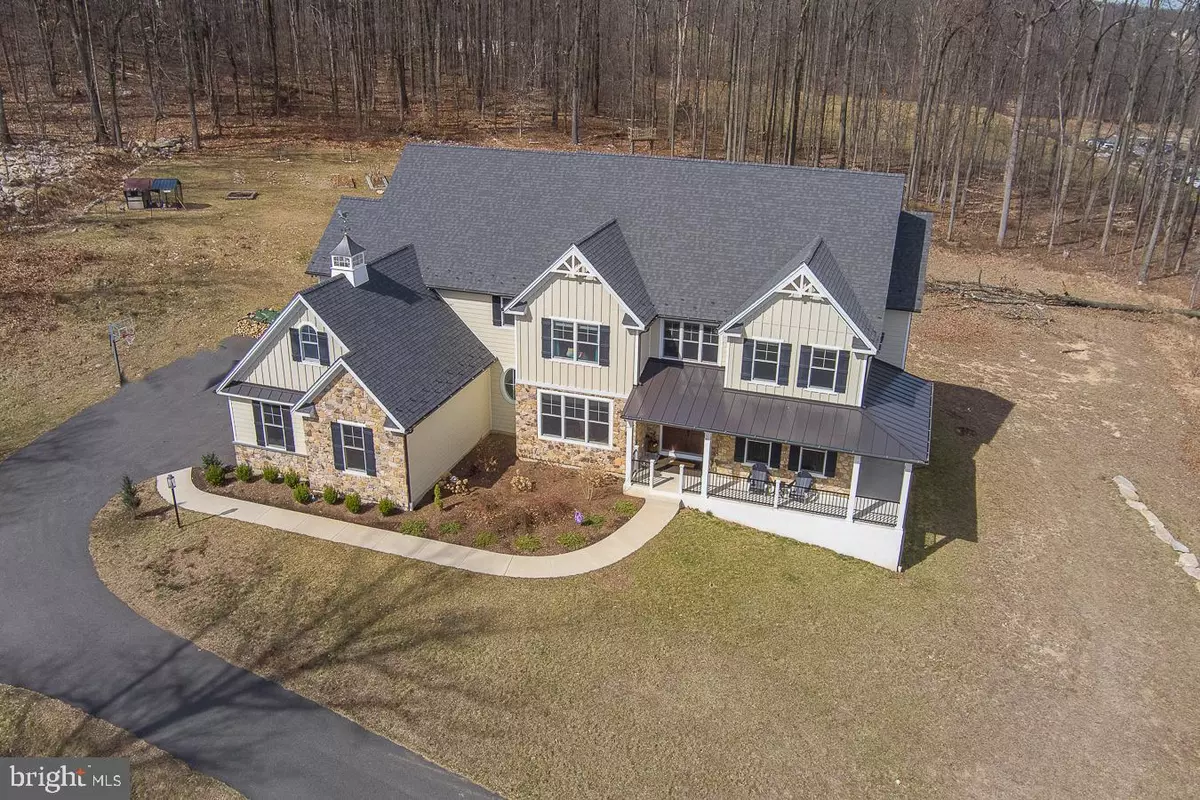$1,650,000
$1,595,000
3.4%For more information regarding the value of a property, please contact us for a free consultation.
441 BLACK HORSE RD Chester Springs, PA 19425
5 Beds
6 Baths
7,414 SqFt
Key Details
Sold Price $1,650,000
Property Type Single Family Home
Sub Type Detached
Listing Status Sold
Purchase Type For Sale
Square Footage 7,414 sqft
Price per Sqft $222
Subdivision None Available
MLS Listing ID PACT2023144
Sold Date 06/03/22
Style Traditional
Bedrooms 5
Full Baths 4
Half Baths 2
HOA Y/N N
Abv Grd Liv Area 5,014
Originating Board BRIGHT
Year Built 2019
Annual Tax Amount $23,317
Tax Year 2022
Lot Size 7.421 Acres
Acres 7.42
Lot Dimensions 0.00 x 0.00
Property Description
Welcome to this rare opportunity to own an exquisite custom designed estate home situated on a breathtaking 7.4 acres in the heart of Chester Springs. Custom built in 2019, this secluded paradise features sprawling grounds, mature landscaping and spectacular views from every window of the home, offering every upgrade and amenity imaginable. This beautifully hand-crafted masterpiece offers the finest in architectural detail with over 7,400 square feet of living space in three levels including 5 Bedrooms, 4 full Bathrooms, 2 half Baths, 2 fireplaces, oversized 3-car garage and a professionally designed walkout Lower Level. The handsome exterior features James Hardie-board siding w/real cut stone accents, craftsman style Andersen windows, inviting front & side porch w/metal roof accent & a lighted cupola w/copper roof. Enter the Main Level to view the expansive and inviting open floor plan featuring stunning front-to-back Foyer, hickory hardwood floors throughout, wainscoting and extensive custom millwork detail and high end designer lighting fixtures. State-of-the-art Gourmet Kitchen features Viking stainless professional appliances including 6-burner gas cooktop & range hood, oversize refrig & convection double wall oven. Large walk-in Pantry & the separate 2nd Prep Kitchen are a chefs dream plus a Butlers Pantry w/beverage refrig, glass cabinetry & wet bar, ideal for entertaining. Vaulted Family Room offers 9 custom solid wood beams & oversized woodburning stone fireplace w/reclaimed barn wood beam; Living Room w/custom millwork & gas fireplace; Dining Room with spectacular views of the Chester County countryside; a large Study ideal for work-from-home & formal Powder Room are nicely situated in the rear of the home. Mudroom features 6 custom built cubbies, pet crate room, informal Powder Room, 2 closets and back staircase. 2nd Level features staircase w/upgraded rails & wrought iron spindles; luxury Master Suite with Sitting Room, vaulted ceiling w/custom millwork detail, his & hers closets & gorgeous Master Bath w/jetted Kohler tub, large pebble floor stall shower & separate vanities; 4 additional Family Bedrooms plus Jack n Jill Bath & Hall Bath; convenient 2nd floor Laundry Room with custom cabinetry & sink. Daylight walkout Lower Level offers 9 ceilings, custom wainscoting, Media Room area plus 2 addl Game Room/Family Room areas, full Bathroom w/pebble floor stall shower, Professional Gym w/flecked rolled rubber flooring, 2nd Laundry Room & pre-plumbing and wiring for future bar area. Additional amenities include recessed LED lighting throughout, bullnose drywall finishes, holiday candle lighting package, front firepit, custom exterior stone walls and much more. Dont miss this exquisite newly built custom dream home, beautifully secluded in paradise and surrounded by the horse trails of Chester Springs, yet close to award-winning schools, shopping, restaurants and the PA Turnpike. A perfect place to call home!
Location
State PA
County Chester
Area West Vincent Twp (10325)
Zoning RESIDENTIAL
Rooms
Other Rooms Living Room, Dining Room, Primary Bedroom, Bedroom 2, Bedroom 3, Bedroom 4, Bedroom 5, Kitchen, Game Room, Family Room, Breakfast Room, Study, Exercise Room, Media Room
Basement Daylight, Full, Fully Finished, Poured Concrete
Interior
Interior Features 2nd Kitchen, Breakfast Area, Butlers Pantry, Ceiling Fan(s), Crown Moldings, Exposed Beams, Family Room Off Kitchen, Floor Plan - Open, Formal/Separate Dining Room, Kitchen - Gourmet, Kitchen - Island, Stall Shower, Upgraded Countertops, Walk-in Closet(s), Wood Floors
Hot Water Propane
Heating Forced Air
Cooling Central A/C
Flooring Hardwood, Ceramic Tile
Fireplaces Number 2
Fireplaces Type Gas/Propane, Wood, Stone
Equipment Built-In Microwave, Commercial Range, Dishwasher, Disposal, Range Hood, Stainless Steel Appliances
Fireplace Y
Appliance Built-In Microwave, Commercial Range, Dishwasher, Disposal, Range Hood, Stainless Steel Appliances
Heat Source Propane - Leased
Laundry Upper Floor
Exterior
Exterior Feature Porch(es)
Parking Features Garage - Side Entry, Garage Door Opener, Inside Access
Garage Spaces 3.0
Water Access N
Accessibility None
Porch Porch(es)
Attached Garage 3
Total Parking Spaces 3
Garage Y
Building
Lot Description Partly Wooded, Private
Story 2
Foundation Concrete Perimeter
Sewer On Site Septic
Water Well
Architectural Style Traditional
Level or Stories 2
Additional Building Above Grade, Below Grade
Structure Type 9'+ Ceilings,Beamed Ceilings,Vaulted Ceilings
New Construction N
Schools
Elementary Schools West Vincent
Middle Schools Owen J Roberts
High Schools Owen J Roberts
School District Owen J Roberts
Others
Senior Community No
Tax ID 25-07 -0008.02A0
Ownership Fee Simple
SqFt Source Assessor
Special Listing Condition Standard
Read Less
Want to know what your home might be worth? Contact us for a FREE valuation!

Our team is ready to help you sell your home for the highest possible price ASAP

Bought with Joseph L Tosco • Bonaventure Realty





