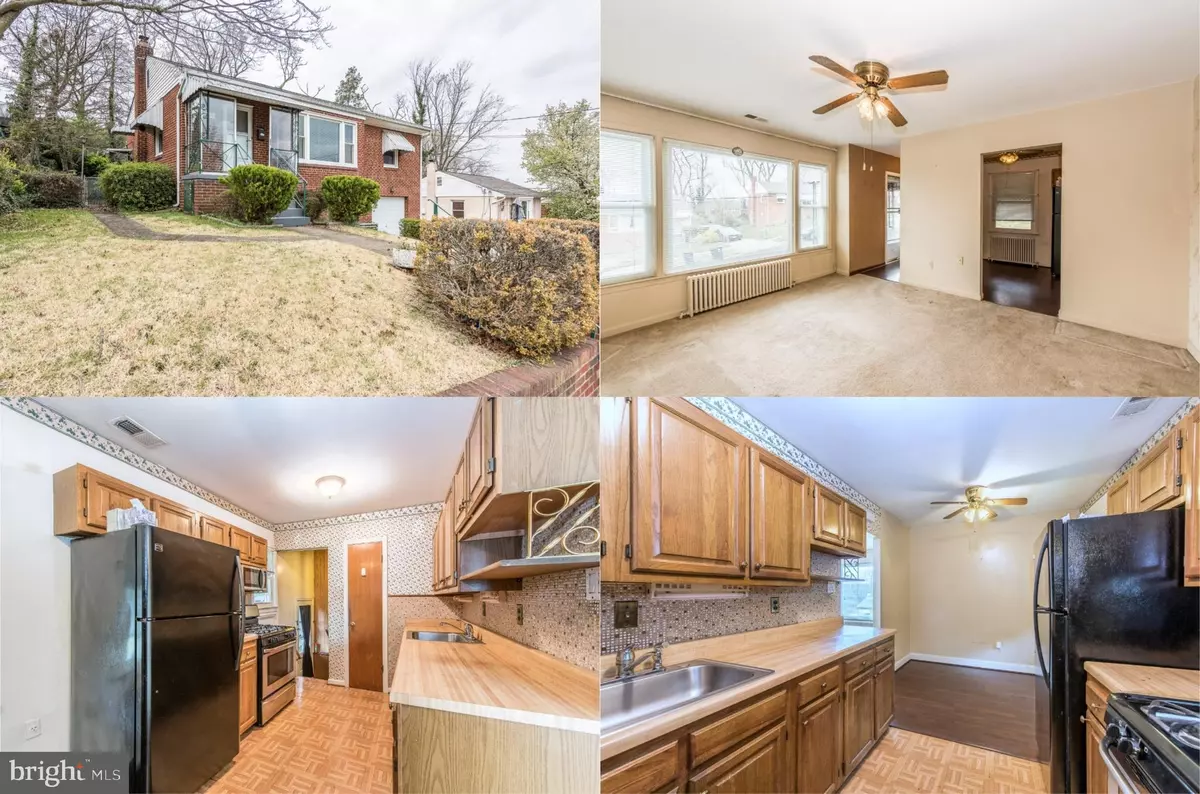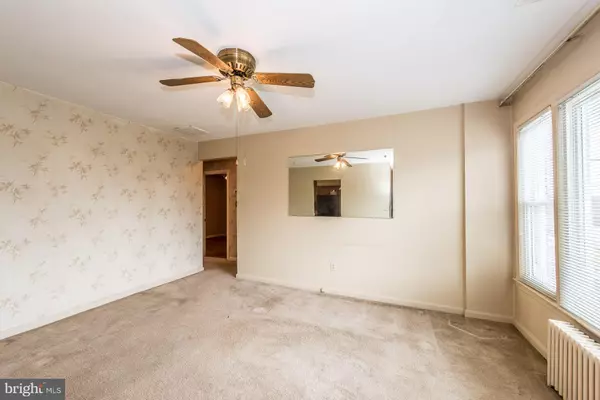$340,000
$320,000
6.3%For more information regarding the value of a property, please contact us for a free consultation.
6711 STANTON RD Hyattsville, MD 20784
3 Beds
2 Baths
1,428 SqFt
Key Details
Sold Price $340,000
Property Type Single Family Home
Sub Type Detached
Listing Status Sold
Purchase Type For Sale
Square Footage 1,428 sqft
Price per Sqft $238
Subdivision Woodlawn Heights
MLS Listing ID MDPG2036714
Sold Date 06/03/22
Style Raised Ranch/Rambler
Bedrooms 3
Full Baths 2
HOA Y/N N
Abv Grd Liv Area 870
Originating Board BRIGHT
Year Built 1956
Annual Tax Amount $4,040
Tax Year 2021
Lot Size 7,054 Sqft
Acres 0.16
Property Description
This well-built all brick 3 bedroom, 2 full bath home with garage offers plenty of living space on 2 finished levels and is nestled on a quiet street in a fantastic location! Updated with a newer roof, new windows and custom blinds, this charming home is nestled on nice lot with a front porch, paver patio, fenced yard backing to trees for privacy, and is a great starter home, just needs some updating and is just waiting for your personal touches! ****** A foyer with wide plank flooring welcomes you and ushers you into the living room where a large picture window fills the space with natural light. The dining area also with wide plank hardwood style flooring opens to the kitchen with plenty of cabinet and countertop space, a pantry, and stainless steel appliances including a built-in microwave and gas range. Three bright and cheerful bedrooms, each with lighted ceiling fans and hardwood flooring, share easy access to the hall bath with tub/shower. ****** The walk-out lower level features a spacious family room, a 2nd full bath, and laundry/utility room with utility sink and lots of storage space. A side door opens to a paver patio and grassy fenced in yard with tiered garden beds, great for outdoor relaxation and entertaining! ****** All this in a peaceful residential setting yet just minutes to plenty of shopping, dining, entertainment, and parks. Commuters will appreciate the easy access to major routes including Annapolis Road, Baltimore-Washington Parkway, I-495, and Marc. If youre looking for a great value for a quality built home that has loads of potential in a vibrant location, you have found it, don't miss out!
Location
State MD
County Prince Georges
Zoning R55
Rooms
Other Rooms Living Room, Dining Room, Primary Bedroom, Bedroom 2, Bedroom 3, Kitchen, Family Room, Foyer, Laundry, Full Bath
Basement Fully Finished, Connecting Stairway, Front Entrance, Side Entrance, Walkout Level
Main Level Bedrooms 3
Interior
Interior Features Built-Ins, Carpet, Ceiling Fan(s), Dining Area, Entry Level Bedroom, Family Room Off Kitchen, Floor Plan - Open, Kitchen - Eat-In, Kitchen - Table Space, Pantry, Stall Shower, Tub Shower, Window Treatments, Wood Floors
Hot Water Electric
Heating Radiator
Cooling Ceiling Fan(s), Central A/C
Flooring Carpet, Ceramic Tile, Hardwood, Luxury Vinyl Plank
Equipment Built-In Microwave, Dryer, Exhaust Fan, Icemaker, Oven/Range - Gas, Refrigerator, Stainless Steel Appliances, Washer, Water Heater
Window Features Energy Efficient,Insulated,Replacement
Appliance Built-In Microwave, Dryer, Exhaust Fan, Icemaker, Oven/Range - Gas, Refrigerator, Stainless Steel Appliances, Washer, Water Heater
Heat Source Electric, Natural Gas
Laundry Lower Floor
Exterior
Exterior Feature Patio(s), Porch(es)
Parking Features Garage Door Opener
Garage Spaces 3.0
Fence Fully, Rear, Chain Link
Water Access N
View Garden/Lawn, Trees/Woods
Accessibility None
Porch Patio(s), Porch(es)
Attached Garage 1
Total Parking Spaces 3
Garage Y
Building
Lot Description Backs to Trees, Landscaping, Premium
Story 2
Foundation Permanent
Sewer Public Sewer
Water Public
Architectural Style Raised Ranch/Rambler
Level or Stories 2
Additional Building Above Grade, Below Grade
New Construction N
Schools
Elementary Schools Woodridge
Middle Schools Charles Carroll
High Schools Parkdale
School District Prince George'S County Public Schools
Others
Senior Community No
Tax ID 17020170316
Ownership Fee Simple
SqFt Source Assessor
Special Listing Condition Standard
Read Less
Want to know what your home might be worth? Contact us for a FREE valuation!

Our team is ready to help you sell your home for the highest possible price ASAP

Bought with Marisol D. Ramos • Fairfax Realty Premier






