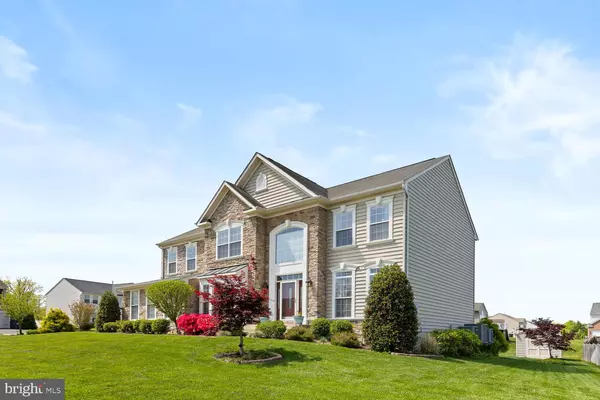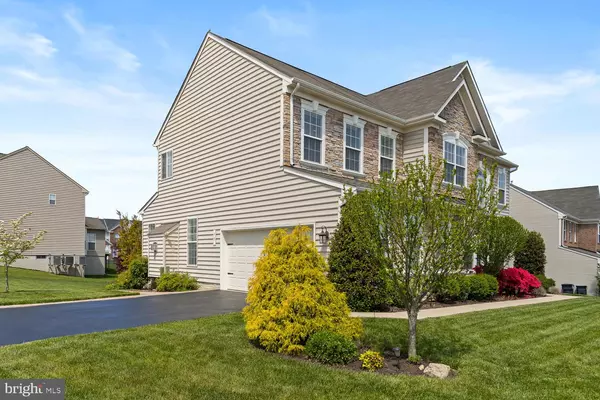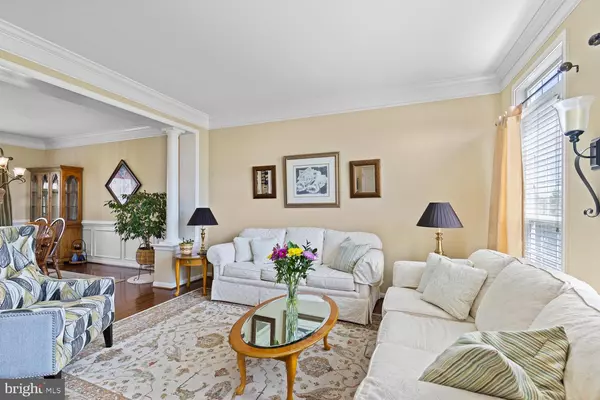$710,000
$699,900
1.4%For more information regarding the value of a property, please contact us for a free consultation.
17 DEWITT RD Stafford, VA 22554
5 Beds
4 Baths
4,610 SqFt
Key Details
Sold Price $710,000
Property Type Single Family Home
Sub Type Detached
Listing Status Sold
Purchase Type For Sale
Square Footage 4,610 sqft
Price per Sqft $154
Subdivision Austin Ridge
MLS Listing ID VAST2011418
Sold Date 06/07/22
Style Other,Colonial
Bedrooms 5
Full Baths 3
Half Baths 1
HOA Fees $78/mo
HOA Y/N Y
Abv Grd Liv Area 3,296
Originating Board BRIGHT
Year Built 2009
Annual Tax Amount $4,641
Tax Year 2021
Lot Size 0.308 Acres
Acres 0.31
Property Description
Classically Captivating and Marvelously Updated Home in Stafford! Picturesquely situated on a 0.31-acre corner lot in the desirable community of Austin Ridge, this spacious 4BR/3.5BA, 4,620sqft executive residence offers universal curb appeal with gorgeous vernacular architecture, a stunning stacked stone faade, and vibrant manicured landscaping. Meticulously maintained over the years and impressively updated, the expansive interior features an openly flowing traditional floorplan, gleaming hardwood flooring, thick crown moulding, abundant natural light, a warm neutral color scheme, a large living room, a glorious sunroom with 12 vaulted ceilings, and an open concept gourmet kitchen with upgraded KitchenAid stainless-steel appliances, beveled granite countertops, a 36 gas range, a breakfast bar, a center island, upgraded maple wood cabinetry, an attractive porcelain tile backsplash, double wall ovens, a built-in microwave, a dishwasher, a French door refrigerator, recessed lighting, a breakfast nook, a pantry, durable 20 ceramic tile flooring, and an adjoining family room with a stone gas fireplace. Get all the advantages of an entertainment-ready outdoor space, which has lush landscaping, an expansive custom paver stone patio, a built-in stone fire pit with sitting ledge, and plenty of room for future customization. When winter covers the landscape in a blanket of snow, the fully finished basement provides recreation space with an enormous living room, a secondary family room/5th bedroom (built-to-code with egress window), a home gym/flex space, a full bathroom, and a fantastic 10 X 10 bar with maple cabinetry, built-in wine racks, a refrigerator, and bar seating. Oversized and blissful, the 20 X 20 primary bedroom has a sitting room, an enviable 12 X 9 customized closet, and an attached en suite with dual sinks, a Jacuzzi soaking tub, an edgeless glass-enclosed shower w/seat, and a water closet. All additional bedrooms are generously sized with dedicated closets and may also easily accommodate guests or home offices. Other features: attached 2-car garage, 2nd floor laundry room, full-automated lawn sprinkler system, three-zone HVAC system, only steps from a local elementary school, quick 45-mile drive from Washington D.C., close to shopping, restaurants, I-95, Route 1, Route 610, Route 630, Publix, and schools, and more! Call now for your private tour!
Location
State VA
County Stafford
Zoning PD1
Rooms
Other Rooms Living Room, Dining Room, Bedroom 2, Bedroom 3, Bedroom 4, Bedroom 5, Kitchen, Exercise Room, Office, Recreation Room, Bathroom 1
Basement Rear Entrance, Other
Interior
Interior Features Dining Area, Family Room Off Kitchen, Floor Plan - Open, Formal/Separate Dining Room, Kitchen - Country, Kitchen - Eat-In, Kitchen - Island, Kitchen - Table Space, Pantry, Primary Bath(s), Soaking Tub, Tub Shower, Walk-in Closet(s), Wood Floors
Hot Water Natural Gas
Heating Forced Air
Cooling Central A/C
Flooring Carpet, Hardwood
Equipment Built-In Microwave, Cooktop, Dishwasher, Disposal, Dryer, Exhaust Fan, Icemaker, Microwave, Refrigerator, Oven - Double
Fireplace Y
Appliance Built-In Microwave, Cooktop, Dishwasher, Disposal, Dryer, Exhaust Fan, Icemaker, Microwave, Refrigerator, Oven - Double
Heat Source Natural Gas
Exterior
Parking Features Garage Door Opener
Garage Spaces 2.0
Water Access N
Accessibility None
Attached Garage 2
Total Parking Spaces 2
Garage Y
Building
Lot Description Cleared, Front Yard, Landscaping, Rear Yard, Secluded
Story 3
Foundation Other
Sewer Public Sewer
Water Public
Architectural Style Other, Colonial
Level or Stories 3
Additional Building Above Grade, Below Grade
New Construction N
Schools
School District Stafford County Public Schools
Others
HOA Fee Include Management,Reserve Funds,Road Maintenance
Senior Community No
Tax ID 29C 8B 810
Ownership Fee Simple
SqFt Source Assessor
Acceptable Financing Conventional, FHA, VA, VHDA, Other
Listing Terms Conventional, FHA, VA, VHDA, Other
Financing Conventional,FHA,VA,VHDA,Other
Special Listing Condition Standard
Read Less
Want to know what your home might be worth? Contact us for a FREE valuation!

Our team is ready to help you sell your home for the highest possible price ASAP

Bought with Derek Boateng • Keller Williams Realty





