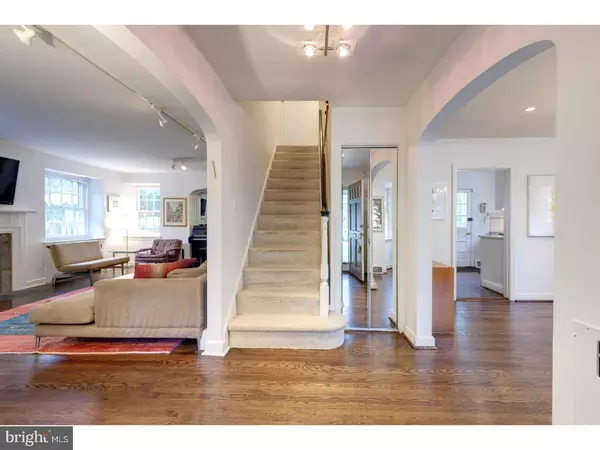$602,000
$599,000
0.5%For more information regarding the value of a property, please contact us for a free consultation.
711 GREYTHORNE RD Wynnewood, PA 19096
3 Beds
3 Baths
2,452 SqFt
Key Details
Sold Price $602,000
Property Type Single Family Home
Sub Type Detached
Listing Status Sold
Purchase Type For Sale
Square Footage 2,452 sqft
Price per Sqft $245
Subdivision None Available
MLS Listing ID 1000294432
Sold Date 06/21/18
Style Colonial
Bedrooms 3
Full Baths 2
Half Baths 1
HOA Y/N N
Abv Grd Liv Area 2,452
Originating Board TREND
Year Built 1941
Annual Tax Amount $9,632
Tax Year 2018
Lot Size 8,392 Sqft
Acres 0.19
Lot Dimensions 60
Property Description
Located in one of the most desirable neighborhoods in Lower Merion, this spacious Stone Colonial, with over 2400 square feet, is in meticulous condition. Welcome friends and guests into your inviting entrance hall, where the beautifully refinished hardwood floors begin. The first floor also features a large dining room with bay window, a living room with wood burning fireplace, a renovated half bathroom, and a bonus room that is perfect for a home office or playroom. The updated eat-in-kitchen has newer flooring and stainless appliances, and opens into the light-filled family room with a view of the private backyard with swing set. Upstairs you'll find a generously sized master bedroom with a large walk-in closet and a custom built-in closet, as well as a renovated bathroom. The second floor has a renovated hall bath and linen closet, plus two additional bedrooms, both oversized and with custom built-in closets. The finished area in the basement could be a workout room, teen hang out space or another play area. This home has storage galore ? with an abundance of shelving in the basement, and an accessible floored attic. You will love being only a block from the playground, tennis and basketball courts, and playing fields. Plus, you're in walking distance to the train, schools and shopping. Easy access to the R5 or Septa line make commuting a breeze. Showings start at the open house on 3/25/18 at 1:00 p.m.
Location
State PA
County Montgomery
Area Lower Merion Twp (10640)
Zoning R4
Rooms
Other Rooms Living Room, Dining Room, Primary Bedroom, Bedroom 2, Kitchen, Family Room, Bedroom 1, Laundry, Other, Attic
Basement Full
Interior
Interior Features Primary Bath(s), Butlers Pantry, Skylight(s), Ceiling Fan(s), Kitchen - Eat-In
Hot Water Natural Gas
Heating Gas, Radiator
Cooling Central A/C
Flooring Wood, Fully Carpeted, Tile/Brick
Fireplaces Number 1
Equipment Oven - Self Cleaning, Dishwasher, Disposal, Built-In Microwave
Fireplace Y
Window Features Bay/Bow
Appliance Oven - Self Cleaning, Dishwasher, Disposal, Built-In Microwave
Heat Source Natural Gas
Laundry Basement
Exterior
Exterior Feature Patio(s), Porch(es)
Utilities Available Cable TV
Water Access N
Roof Type Shingle
Accessibility None
Porch Patio(s), Porch(es)
Garage N
Building
Lot Description Level, Front Yard, Rear Yard
Story 2
Sewer Public Sewer
Water Public
Architectural Style Colonial
Level or Stories 2
Additional Building Above Grade
New Construction N
Schools
Middle Schools Bala Cynwyd
High Schools Lower Merion
School District Lower Merion
Others
Senior Community No
Tax ID 40-00-21612-002
Ownership Fee Simple
Security Features Security System
Read Less
Want to know what your home might be worth? Contact us for a FREE valuation!

Our team is ready to help you sell your home for the highest possible price ASAP

Bought with Michelle Shipon • BHHS Fox & Roach-Haverford





