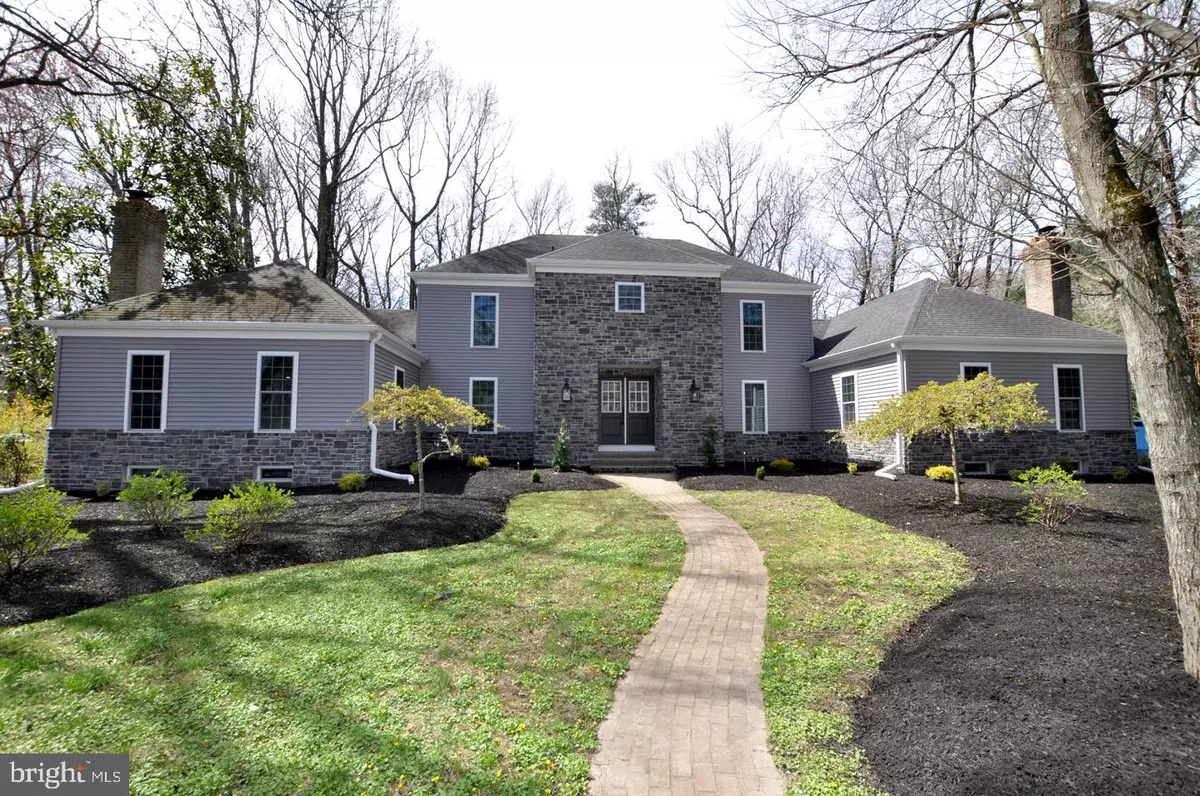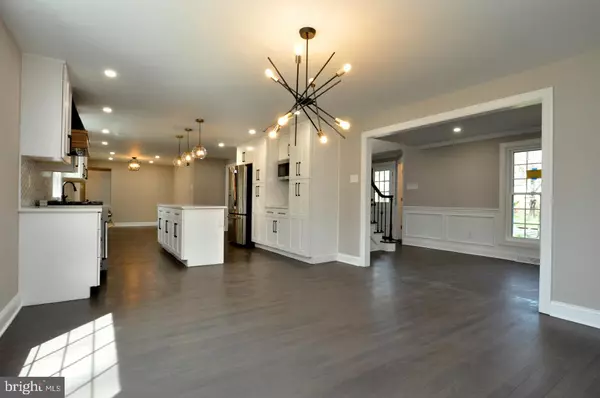$950,000
$994,900
4.5%For more information regarding the value of a property, please contact us for a free consultation.
736 IRON POST RD Moorestown, NJ 08057
5 Beds
4 Baths
3,710 SqFt
Key Details
Sold Price $950,000
Property Type Single Family Home
Sub Type Detached
Listing Status Sold
Purchase Type For Sale
Square Footage 3,710 sqft
Price per Sqft $256
Subdivision Northwest Estates
MLS Listing ID NJBL2020690
Sold Date 06/10/22
Style Traditional
Bedrooms 5
Full Baths 3
Half Baths 1
HOA Y/N N
Abv Grd Liv Area 3,710
Originating Board BRIGHT
Year Built 1982
Annual Tax Amount $16,492
Tax Year 2021
Lot Size 0.500 Acres
Acres 0.5
Lot Dimensions 146.00 x 148.00
Property Description
Prepared to be wowed by 3710 sq ft of pure luxury inside and out! Situated on a 1/2 acre landscaped lot, the tranformation is finally complete on this stunning home in popular Northwest Estates! Curb appeal galore with new stone and siding exterior, winding paver walkway and lush landscaping. Enter to find hardwood floors throughout and a beautiful open concept lower level ideal for entertaining or everyday living! The foyer is adorned with millwork and an iron spindle turned staircase. Enter the spacious kitchen boasting an abundance of new white cabinetry, quartz counters and an oversized quartz center island. Decorative tilework backsplash, stainless steel appliances, 6 burner range with custom hood, gorgeous light fixtures and large eating area with access to sliders to brick sunroom overlooking the backyard. The dining room is spacious and is adjacent to a light and bright living room also featuring backyard access. Meander down the foyer hallway to find a private study and family room with stone fireplace, dimensional ceiling and bar! Primary Bedroom Suite on Main level with fireplace and showstopper private bath highlighted by custom double shower with upgraded doors, fully tiled shower walls with 2 nooks, tiled wood design look flooring, and double granite vanity. There is also a huge walkin closet. The main level also contains a powder room and extra large sized laundry room/mud room with shelves and plenty of space for lockers etc. Upstairs there are 4 generous sized bedrooms, all hardwood as well as the hallway. 3 of the 4 rooms also have walk in closets. Two bathrooms, both fully updated with granite vanities, both with upgraded tiled floors, one with decorative tiled shower and one with custom tiled tub/shower combo. A full basement will add over 1900sq feet of living space, just bring your imagination and finish as a media room, gym, home office or all of the above! Convenient location close to all major routes, shopping and dining, all with award winning Moorestown School District. An amazing place to call home!
Location
State NJ
County Burlington
Area Moorestown Twp (20322)
Zoning SFR
Rooms
Other Rooms Living Room, Dining Room, Primary Bedroom, Bedroom 2, Bedroom 3, Bedroom 4, Bedroom 5, Kitchen, Family Room, Foyer, Study, Sun/Florida Room, Laundry, Bathroom 2, Bathroom 3, Primary Bathroom, Half Bath
Basement Unfinished, Sump Pump
Main Level Bedrooms 1
Interior
Interior Features Crown Moldings, Dining Area, Store/Office, Tub Shower, Upgraded Countertops, Walk-in Closet(s), Wet/Dry Bar, Wood Floors, Breakfast Area, Floor Plan - Open, Floor Plan - Traditional, Kitchen - Gourmet, Recessed Lighting, Skylight(s)
Hot Water Natural Gas
Cooling Central A/C
Flooring Hardwood, Ceramic Tile
Fireplaces Number 2
Fireplaces Type Gas/Propane, Insert
Equipment Stainless Steel Appliances
Fireplace Y
Appliance Stainless Steel Appliances
Heat Source Natural Gas
Laundry Main Floor
Exterior
Parking Features Garage - Side Entry
Garage Spaces 2.0
Water Access N
Roof Type Architectural Shingle
Accessibility None
Attached Garage 2
Total Parking Spaces 2
Garage Y
Building
Story 2
Foundation Block
Sewer Public Sewer
Water Public
Architectural Style Traditional
Level or Stories 2
Additional Building Above Grade, Below Grade
Structure Type Dry Wall
New Construction N
Schools
High Schools Moorestown H.S.
School District Moorestown Township Public Schools
Others
Senior Community No
Tax ID 22-03902-00020
Ownership Fee Simple
SqFt Source Estimated
Acceptable Financing Cash, Conventional
Listing Terms Cash, Conventional
Financing Cash,Conventional
Special Listing Condition Standard
Read Less
Want to know what your home might be worth? Contact us for a FREE valuation!

Our team is ready to help you sell your home for the highest possible price ASAP

Bought with Karli Cinelli • EXP Realty, LLC






