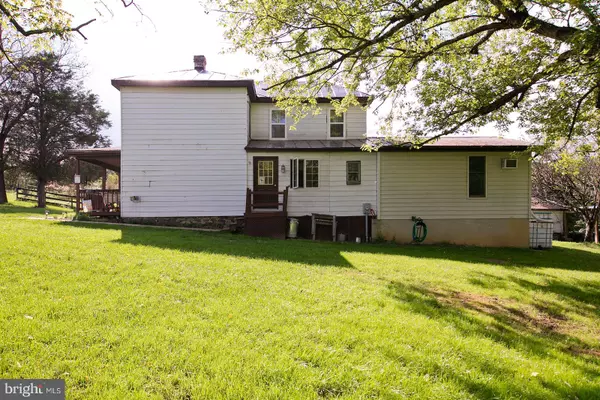$373,000
$399,900
6.7%For more information regarding the value of a property, please contact us for a free consultation.
2768 GRAVEL SPRINGS RD Star Tannery, VA 22654
3 Beds
1 Bath
1,825 SqFt
Key Details
Sold Price $373,000
Property Type Single Family Home
Sub Type Detached
Listing Status Sold
Purchase Type For Sale
Square Footage 1,825 sqft
Price per Sqft $204
Subdivision Star Tannery
MLS Listing ID VAFV2002276
Sold Date 06/10/22
Style Colonial
Bedrooms 3
Full Baths 1
HOA Y/N N
Abv Grd Liv Area 1,825
Originating Board BRIGHT
Year Built 1921
Annual Tax Amount $1,046
Tax Year 2021
Lot Size 10.000 Acres
Acres 10.0
Property Description
This is your chance to own a charming historic farmhouse on 10 gorgeous acres with mountain views that are breath taking!! The property is conveniently located right outside of Star Tannery, close to Rt 48 and not too far from Rt 81. This home features country style throughout. Such a cozy home with wood stove in the kitchen, along with a large walk-in pantry. There are enough rooms on the main level of this home that you can always have your own space!! The family room, which is the newest part of the home, is bright and airy. There is a living room, dining room and breakfast room Three nice size bedrooms are on the second floor. Replacement windows throughout this home is definitely a plus. The land that goes with this property is totally amazing. There are multiple buildings on the 10 acres to include a 2 stall barn, and chicken coop. The land is rolling and just beautiful, surrounded by trees. The lovely mountain views are
visible from all sides. There is so much more....plese don't let this one get away!!
Location
State VA
County Frederick
Zoning RA
Rooms
Other Rooms Living Room, Dining Room, Bedroom 2, Bedroom 3, Kitchen, Family Room, Breakfast Room, Bedroom 1, Bathroom 1
Basement Interior Access, Sump Pump, Unfinished, Shelving
Interior
Interior Features Ceiling Fan(s), Pantry, Tub Shower, Wood Stove, Other
Hot Water Electric
Heating Baseboard - Electric, Wood Burn Stove, Other
Cooling Ceiling Fan(s), Wall Unit
Equipment Refrigerator, Dishwasher, Dryer, Washer, Stove, Oven/Range - Electric
Appliance Refrigerator, Dishwasher, Dryer, Washer, Stove, Oven/Range - Electric
Heat Source Wood
Exterior
Exterior Feature Deck(s), Porch(es)
Garage Spaces 3.0
Water Access N
View Mountain, Panoramic
Accessibility None
Porch Deck(s), Porch(es)
Total Parking Spaces 3
Garage N
Building
Lot Description Backs to Trees, Rural
Story 3
Foundation Stone
Sewer On Site Septic
Water Well
Architectural Style Colonial
Level or Stories 3
Additional Building Above Grade, Below Grade
New Construction N
Schools
School District Frederick County Public Schools
Others
Senior Community No
Tax ID 81 A 52
Ownership Fee Simple
SqFt Source Assessor
Horse Property Y
Special Listing Condition Standard
Read Less
Want to know what your home might be worth? Contact us for a FREE valuation!

Our team is ready to help you sell your home for the highest possible price ASAP

Bought with Aaron John Richert • Sager Real Estate





