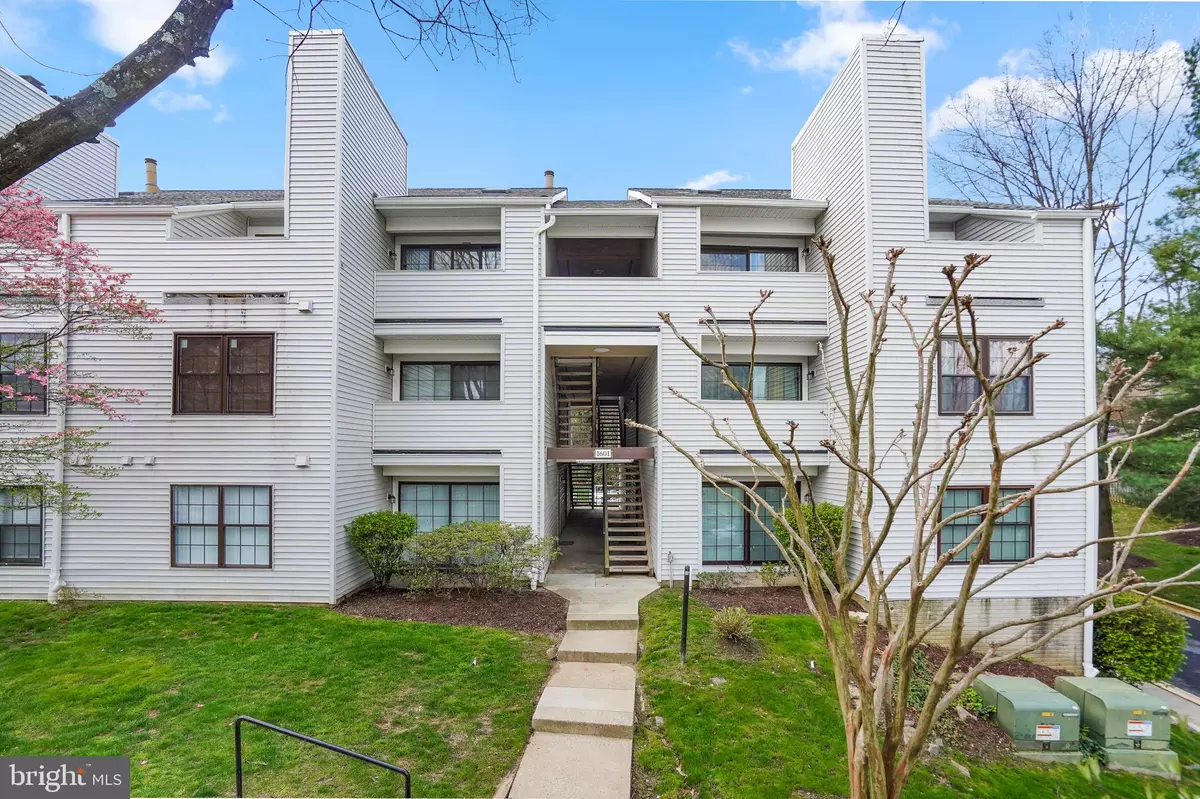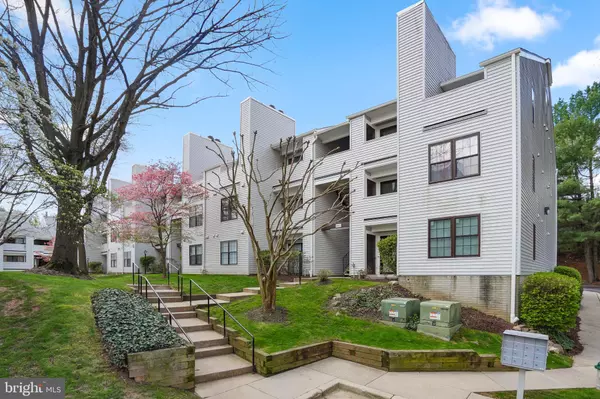$212,000
$200,000
6.0%For more information regarding the value of a property, please contact us for a free consultation.
1601 CARRIAGE HOUSE #J Silver Spring, MD 20904
1 Bed
2 Baths
776 SqFt
Key Details
Sold Price $212,000
Property Type Condo
Sub Type Condo/Co-op
Listing Status Sold
Purchase Type For Sale
Square Footage 776 sqft
Price per Sqft $273
Subdivision Tiers At Silver Spring
MLS Listing ID MDMC2047502
Sold Date 05/31/22
Style Loft with Bedrooms
Bedrooms 1
Full Baths 1
Half Baths 1
Condo Fees $422/mo
HOA Y/N N
Abv Grd Liv Area 776
Originating Board BRIGHT
Year Built 1986
Annual Tax Amount $1,871
Tax Year 2021
Property Description
This spacious, updated one bedroom 1.5 bath condo with loft. This home offers so much living space, natural light, and beautiful views. Enjoy the open floor plan with soaring ceilings, and a cozy fireplace which creates a perfect space for entertaining. A large glass sliding door provides the living room with plenty of natural light, and access to the private patio with storage closet and beautiful wooden views. The kitchen has been updated and has stainless steel appliances with new granite countertops and white cabinetry. The bedroom is spacious, across the hall has the main floor bath enclosed glass shower and a full size stackable washer and dryer for your convenience. The loft area has a skylight and is equipped for the perfect home office with all the natural light, cozy wooden fireplace and half bath. This home also comes with an attached garage (Garage #9).
This home looks amazing, and is conveniently located to all major commuter routes 29, 495, 95, 650, 200, UMD, lots of shopping and restaurants and the new hospital. This one won't last long, don't miss your opportunity to make it yours!
**Visitor parking will be scarce, it is best to park on Old Columbia Pike or a designated visitor spot.
All offers to be submitted by Tuesday 4/26/22 at 12pm.
Location
State MD
County Montgomery
Zoning RH
Rooms
Main Level Bedrooms 1
Interior
Interior Features Breakfast Area, Carpet, Ceiling Fan(s), Combination Dining/Living, Family Room Off Kitchen, Floor Plan - Open, Kitchen - Galley, Skylight(s), Upgraded Countertops, Walk-in Closet(s)
Hot Water Electric
Heating Forced Air
Cooling Ceiling Fan(s), Central A/C
Flooring Laminated, Fully Carpeted
Fireplaces Number 1
Fireplaces Type Screen, Wood, Fireplace - Glass Doors
Equipment Oven/Range - Electric, Microwave, Refrigerator, Dishwasher, Disposal, Dryer, Washer, Exhaust Fan, Stainless Steel Appliances
Fireplace Y
Appliance Oven/Range - Electric, Microwave, Refrigerator, Dishwasher, Disposal, Dryer, Washer, Exhaust Fan, Stainless Steel Appliances
Heat Source Electric
Laundry Main Floor, Dryer In Unit, Washer In Unit
Exterior
Exterior Feature Balcony
Parking Features Garage Door Opener, Garage - Front Entry
Garage Spaces 1.0
Amenities Available None
Water Access N
View Trees/Woods
Accessibility None
Porch Balcony
Attached Garage 1
Total Parking Spaces 1
Garage Y
Building
Story 2
Unit Features Garden 1 - 4 Floors
Sewer Public Sewer
Water Public
Architectural Style Loft with Bedrooms
Level or Stories 2
Additional Building Above Grade, Below Grade
New Construction N
Schools
School District Montgomery County Public Schools
Others
Pets Allowed Y
HOA Fee Include Trash,Ext Bldg Maint,Snow Removal
Senior Community No
Tax ID 160502645062
Ownership Condominium
Special Listing Condition Standard
Pets Allowed Cats OK, Dogs OK
Read Less
Want to know what your home might be worth? Contact us for a FREE valuation!

Our team is ready to help you sell your home for the highest possible price ASAP

Bought with Kenneth M Abramowitz • RE/MAX Town Center





