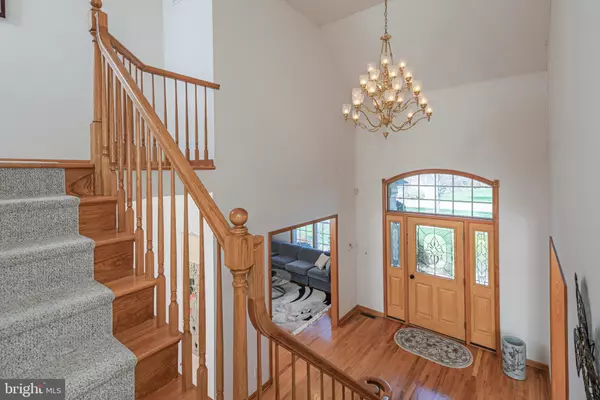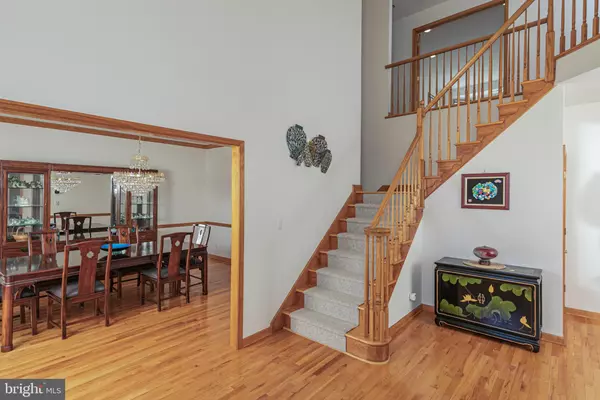$1,220,000
$1,120,000
8.9%For more information regarding the value of a property, please contact us for a free consultation.
5 SILVER MAPLE CT Belle Mead, NJ 08502
4 Beds
4 Baths
1.17 Acres Lot
Key Details
Sold Price $1,220,000
Property Type Single Family Home
Sub Type Detached
Listing Status Sold
Purchase Type For Sale
Subdivision Hidden Estates Ii
MLS Listing ID NJSO2001136
Sold Date 06/15/22
Style Colonial
Bedrooms 4
Full Baths 4
HOA Y/N N
Originating Board BRIGHT
Year Built 2000
Annual Tax Amount $25,719
Tax Year 2020
Lot Size 1.170 Acres
Acres 1.17
Lot Dimensions 0.00 x 0.00
Property Description
This Belle Mead home boasts impressive dimensions with a floor plan that accommodates a crowd. Offering four bedrooms including two possible primary bedrooms and 4 full bathrooms, everyone will feel right at home. It begins in the double height foyer flanked by living and dining rooms and continues into the spacious kitchen, family room and conservatory. A large bay window surrounds a casual dining area in the kitchen, which also includes a walk-in pantry, center island and granite counters. Sliders from the conservatory open to a big patio in the private backyard. A true home office is near the laundry room and there's a first-floor full bathroom that's handy for guests. Upstairs, French doors lead into an expansive main suite that has a separate sitting room, a tray ceiling, dual walk-in closets and a spa-style bathroom with a skylight, separate shower, commode, and dual sink vanity. The second possible primary suite also has its own bathroom and sitting room. The other two bedrooms share a roomy hall bathroom. This neighborhood location offers excellent access to a wide range of local amenities and services, including shops, top-ranked schools, parks, and nearby Princeton.
BEST and HIGHEST due Tuesday, April 26, by noon.
Location
State NJ
County Somerset
Area Montgomery Twp (21813)
Zoning R
Rooms
Other Rooms Living Room, Dining Room, Primary Bedroom, Bedroom 2, Bedroom 3, Bedroom 4, Kitchen, Family Room, Den, Basement, Breakfast Room, Laundry, Conservatory Room
Basement Full
Interior
Interior Features Breakfast Area, Carpet, Ceiling Fan(s), Dining Area, Double/Dual Staircase, Family Room Off Kitchen, Floor Plan - Open, Formal/Separate Dining Room, Kitchen - Eat-In, Kitchen - Island, Pantry, Primary Bath(s), Stall Shower, Tub Shower, Upgraded Countertops, Walk-in Closet(s), Wood Floors
Hot Water Natural Gas
Heating Forced Air
Cooling Central A/C
Flooring Carpet, Hardwood
Fireplaces Number 1
Fireplaces Type Wood
Equipment Built-In Microwave, Central Vacuum, Cooktop, Dishwasher, Dryer, Microwave, Oven/Range - Gas, Refrigerator, Washer
Fireplace Y
Window Features Palladian,Screens
Appliance Built-In Microwave, Central Vacuum, Cooktop, Dishwasher, Dryer, Microwave, Oven/Range - Gas, Refrigerator, Washer
Heat Source Natural Gas
Laundry Main Floor
Exterior
Parking Features Built In, Garage - Side Entry
Garage Spaces 3.0
Water Access N
Accessibility None
Attached Garage 3
Total Parking Spaces 3
Garage Y
Building
Lot Description Cul-de-sac, Front Yard, Rear Yard
Story 2
Foundation Block
Sewer On Site Septic
Water Public
Architectural Style Colonial
Level or Stories 2
Additional Building Above Grade, Below Grade
New Construction N
Schools
Elementary Schools Village
Middle Schools Montgomery Township Upper
High Schools Montgomery H.S.
School District Montgomery Township Public Schools
Others
Pets Allowed Y
Senior Community No
Tax ID 13-15001-00025 02
Ownership Fee Simple
SqFt Source Assessor
Acceptable Financing Cash, Conventional
Listing Terms Cash, Conventional
Financing Cash,Conventional
Special Listing Condition Standard
Pets Allowed No Pet Restrictions
Read Less
Want to know what your home might be worth? Contact us for a FREE valuation!

Our team is ready to help you sell your home for the highest possible price ASAP

Bought with Michelle M Blane • Callaway Henderson Sotheby's Int'l Realty-Skillman





