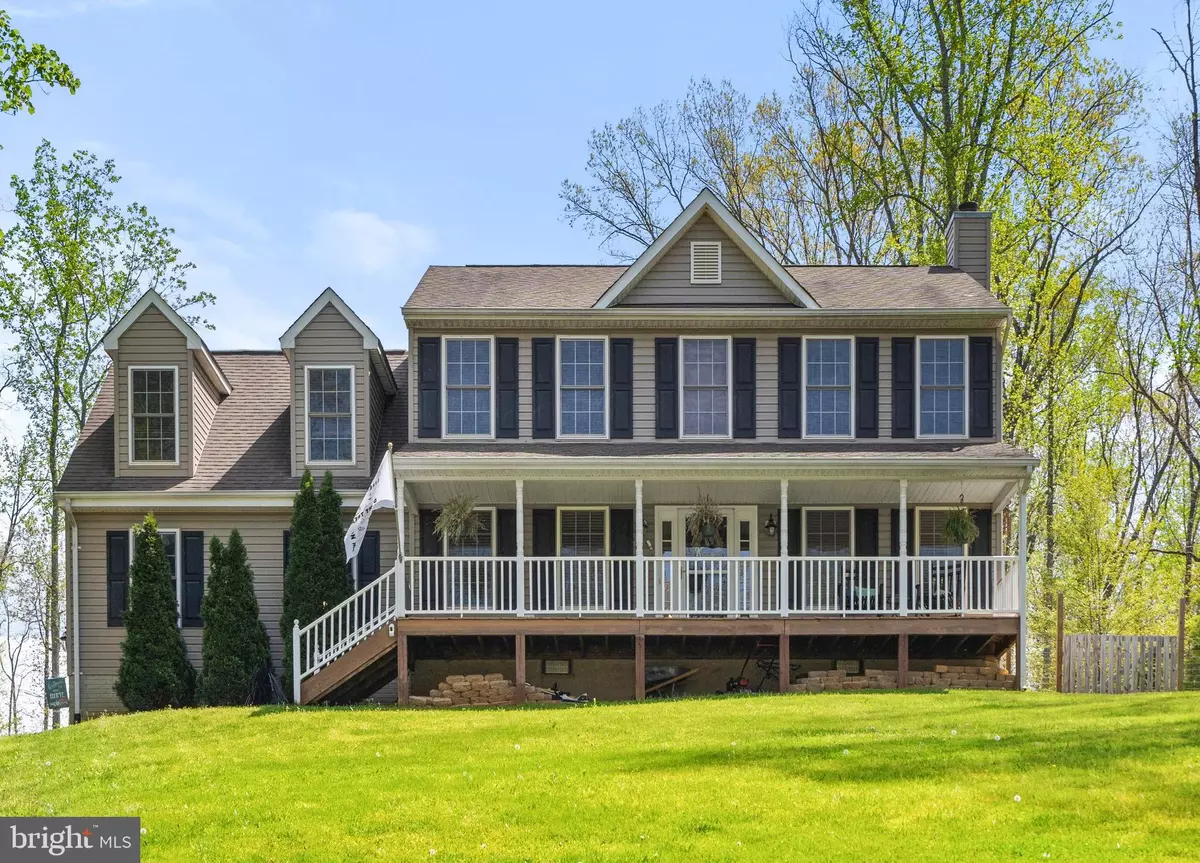$385,000
$350,000
10.0%For more information regarding the value of a property, please contact us for a free consultation.
10277 RIVER RD Rixeyville, VA 22737
3 Beds
3 Baths
1,979 SqFt
Key Details
Sold Price $385,000
Property Type Single Family Home
Sub Type Detached
Listing Status Sold
Purchase Type For Sale
Square Footage 1,979 sqft
Price per Sqft $194
Subdivision Hazel River
MLS Listing ID VACU2002944
Sold Date 06/17/22
Style Colonial
Bedrooms 3
Full Baths 2
Half Baths 1
HOA Fees $8/ann
HOA Y/N Y
Abv Grd Liv Area 1,979
Originating Board BRIGHT
Year Built 2005
Annual Tax Amount $1,530
Tax Year 2021
Lot Size 0.440 Acres
Acres 0.44
Property Description
Welcome to 10277 River Road in Rixeyville*Comcast high speed internet*Country porch welcomes you home*Nestled in Hazel River Estates*This bright & charming 3 bedroom 2 1/2 bath home offers privacy*Attached garage with lots of storage*Main level offers: Spacious eat-in kitchen has granite countertops & S/S appliances*Separate dining room*Half bath*Family room with wood fireplace*French doors off the family room opens to private woodland surrounding fenced backyard with trex deck*Upper level offers: 3 bedrooms & 2 full baths*Spacious master bedroom with not your average walk-in closet/dressing room-this closet is huge!*Paved driveway*Ecobee thermostat*Refrigerator in garage does not convey*
Location
State VA
County Culpeper
Zoning R1
Interior
Interior Features Dining Area, Primary Bath(s), Wood Floors, Combination Kitchen/Living, Family Room Off Kitchen, Floor Plan - Open
Hot Water Electric
Heating Heat Pump(s)
Cooling Central A/C, Ceiling Fan(s)
Flooring Hardwood
Fireplaces Number 1
Equipment Built-In Microwave, Dryer, Washer, Dishwasher, Disposal, Refrigerator, Icemaker, Stove
Fireplace Y
Appliance Built-In Microwave, Dryer, Washer, Dishwasher, Disposal, Refrigerator, Icemaker, Stove
Heat Source Electric
Exterior
Exterior Feature Deck(s)
Parking Features Garage - Side Entry
Garage Spaces 2.0
Fence Rear, Wire
Water Access N
Accessibility None
Porch Deck(s)
Attached Garage 2
Total Parking Spaces 2
Garage Y
Building
Story 2
Foundation Concrete Perimeter
Sewer Septic < # of BR
Water Well
Architectural Style Colonial
Level or Stories 2
Additional Building Above Grade, Below Grade
Structure Type Dry Wall
New Construction N
Schools
Elementary Schools Call School Board
Middle Schools Call School Board
High Schools Call School Board
School District Culpeper County Public Schools
Others
Senior Community No
Tax ID 11A 4 16
Ownership Fee Simple
SqFt Source Assessor
Special Listing Condition Standard
Read Less
Want to know what your home might be worth? Contact us for a FREE valuation!

Our team is ready to help you sell your home for the highest possible price ASAP

Bought with Rebecca M Miller • Piedmont Fine Properties





