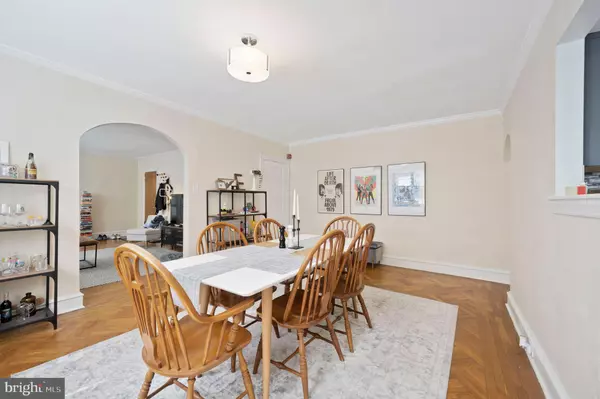$850,000
$824,500
3.1%For more information regarding the value of a property, please contact us for a free consultation.
432 W ELLET ST Philadelphia, PA 19119
6,040 SqFt
Key Details
Sold Price $850,000
Property Type Multi-Family
Sub Type Detached
Listing Status Sold
Purchase Type For Sale
Square Footage 6,040 sqft
Price per Sqft $140
Subdivision Mt Airy (West)
MLS Listing ID PAPH2119346
Sold Date 06/16/22
Style Bi-level,Tudor
Abv Grd Liv Area 6,040
Originating Board BRIGHT
Year Built 1955
Annual Tax Amount $7,781
Tax Year 2022
Lot Size 8,424 Sqft
Acres 0.19
Lot Dimensions 52.00 x 161.00
Property Description
There is nothing like this spectacular multi-family building in the Heart of West Mt. Airy. The beautiful tudor building has 4 units each with 2 bedrooms and 2 baths plus separate washer and dryer in each unit. All units are in very good condition. Upper units have a sun porch while lower units have an outdoor porch. Large rooms and hardwood floors throughout. Storage in basement and 4 attached garage spaces. Well maintained building. Near Weavers Way coop, Carpenter's Woods, Henry Elementary School, shops and more.
Location
State PA
County Philadelphia
Area 19119 (19119)
Zoning RTA1
Interior
Interior Features Ceiling Fan(s), Dining Area, Floor Plan - Traditional, Kitchen - Galley, Wood Floors
Hot Water Natural Gas
Heating Radiator
Cooling None
Equipment Dishwasher, Dryer, Oven/Range - Gas, Refrigerator, Washer, Water Heater
Fireplace N
Appliance Dishwasher, Dryer, Oven/Range - Gas, Refrigerator, Washer, Water Heater
Heat Source Natural Gas
Exterior
Parking Features Garage - Rear Entry
Garage Spaces 4.0
Water Access N
Accessibility None
Attached Garage 4
Total Parking Spaces 4
Garage Y
Building
Foundation Slab
Sewer Public Sewer
Water Public
Architectural Style Bi-level, Tudor
Additional Building Above Grade, Below Grade
New Construction N
Schools
School District The School District Of Philadelphia
Others
Tax ID 223151600
Ownership Fee Simple
SqFt Source Assessor
Acceptable Financing Cash, Conventional
Listing Terms Cash, Conventional
Financing Cash,Conventional
Special Listing Condition Standard
Read Less
Want to know what your home might be worth? Contact us for a FREE valuation!

Our team is ready to help you sell your home for the highest possible price ASAP

Bought with Anna V Skale • Keller Williams Main Line





