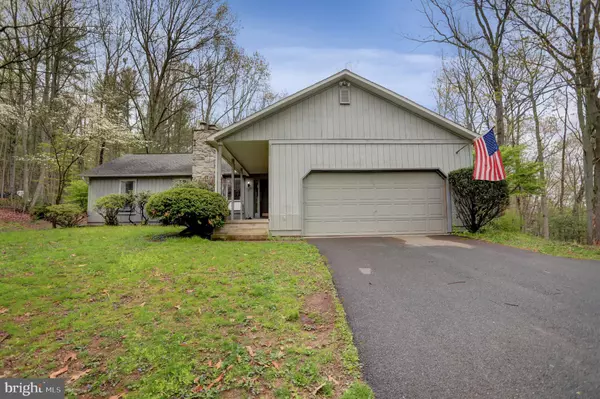$269,900
$269,900
For more information regarding the value of a property, please contact us for a free consultation.
115 FOREST VIEW DR Shermans Dale, PA 17090
3 Beds
2 Baths
1,540 SqFt
Key Details
Sold Price $269,900
Property Type Single Family Home
Sub Type Detached
Listing Status Sold
Purchase Type For Sale
Square Footage 1,540 sqft
Price per Sqft $175
Subdivision None Available
MLS Listing ID PAPY2001430
Sold Date 06/20/22
Style Ranch/Rambler
Bedrooms 3
Full Baths 2
HOA Y/N N
Abv Grd Liv Area 1,540
Originating Board BRIGHT
Year Built 1990
Annual Tax Amount $3,603
Tax Year 2021
Lot Size 1.090 Acres
Acres 1.09
Property Description
Wooded country setting with the spacious ranch. At the end of a hectic day you can relax on the deck with your peaceful country location. The paved driveway takes you to your home which sits well off of the road. The living room has vaulted ceilings and a fireplace that you can enjoy on those snowy cold evenings or just sit and enjoy throwing the logs on the fire! This is an easy commute to Camp Hill, Harrisburg or Carlisle take your pick. Do not miss the opportunity to see this home and this is an estate so you are buying as is although you will see that the SPD is completed!
Location
State PA
County Perry
Area Carroll Twp (15040)
Zoning RESIDENTIAL
Rooms
Other Rooms Living Room, Dining Room, Primary Bedroom, Bedroom 2, Bedroom 3, Kitchen, Laundry
Basement Full, Garage Access
Main Level Bedrooms 3
Interior
Hot Water Electric
Heating Forced Air
Cooling Central A/C
Fireplaces Number 1
Equipment Dishwasher, Refrigerator, Oven/Range - Electric, Microwave, Washer, Dryer
Fireplace Y
Appliance Dishwasher, Refrigerator, Oven/Range - Electric, Microwave, Washer, Dryer
Heat Source Oil
Laundry Main Floor
Exterior
Parking Features Garage Door Opener, Garage - Front Entry
Garage Spaces 2.0
Water Access N
Roof Type Composite
Accessibility None
Attached Garage 2
Total Parking Spaces 2
Garage Y
Building
Story 1
Foundation Permanent, Block
Sewer On Site Septic
Water Well
Architectural Style Ranch/Rambler
Level or Stories 1
Additional Building Above Grade, Below Grade
New Construction N
Schools
High Schools West Perry High School
School District West Perry
Others
Senior Community No
Tax ID 040-115.01-018.000
Ownership Fee Simple
SqFt Source Assessor
Acceptable Financing Cash, Conventional
Horse Property N
Listing Terms Cash, Conventional
Financing Cash,Conventional
Special Listing Condition Standard
Read Less
Want to know what your home might be worth? Contact us for a FREE valuation!

Our team is ready to help you sell your home for the highest possible price ASAP

Bought with Christina Bailey • Coldwell Banker Realty





