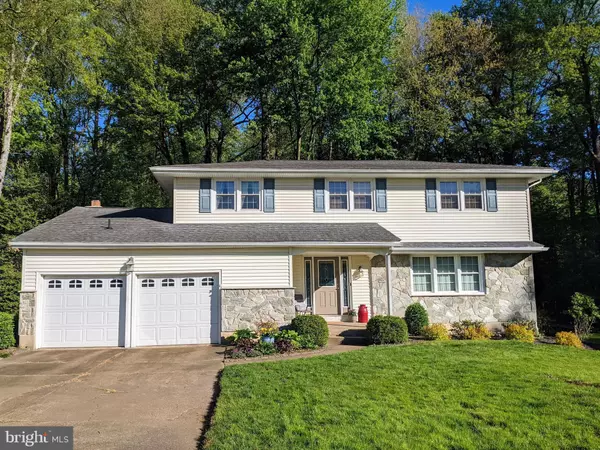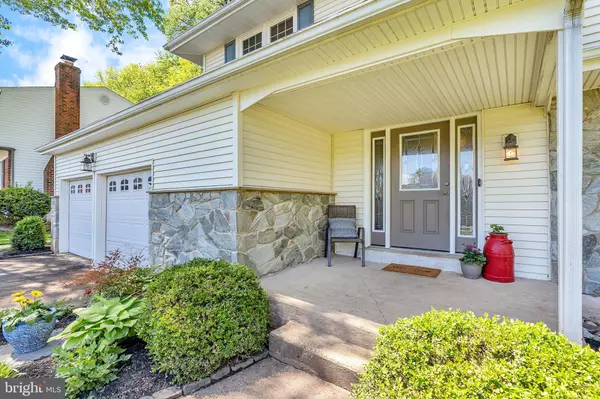$480,000
$440,000
9.1%For more information regarding the value of a property, please contact us for a free consultation.
1119 N DOLTON CT Wilmington, DE 19810
4 Beds
3 Baths
2,200 SqFt
Key Details
Sold Price $480,000
Property Type Single Family Home
Sub Type Detached
Listing Status Sold
Purchase Type For Sale
Square Footage 2,200 sqft
Price per Sqft $218
Subdivision Darley Woods
MLS Listing ID DENC2023028
Sold Date 06/21/22
Style Colonial
Bedrooms 4
Full Baths 2
Half Baths 1
HOA Y/N N
Abv Grd Liv Area 2,200
Originating Board BRIGHT
Year Built 1969
Annual Tax Amount $2,925
Tax Year 2021
Lot Size 10,019 Sqft
Acres 0.23
Lot Dimensions 61.00 x 128.80
Property Description
Extremely well-maintained North Wilmington 4 Bedroom, 2.5 Bathroom home in ever-popular Darley Woods. 1119 N. Dolton Court, situated on arguably one of the best lots in the neighborhood, has a nicely sized yard with the backyard, patio, and porch overlooking the woods. The main floor features a large living room (currently being used as an additional dining room) with a wall of windows allowing for a ton of natural light. The spacious eat-in kitchen has wow factor with a large center island, upgraded cabinets, built-in desk area, recessed and pendant lighting, new stainless-steel appliances, 5-burner gas cooking, double-sink, and an over-sized garden window. The kitchen opens to a fabulous sunken family room with plenty of natural light. It features a cozy gas fireplace framed by a beautiful mantle and flanked by two windows. The screened-in porch (with new screens!) is also just off the kitchen and is a great space for relaxing and entertaining. The main-floor mudroom is where you will find the laundry, an area for hanging coats, etc. and it provides access to the updated powder-room and 2-car garage. The upstairs includes four spacious bedrooms with upgrades in both full bathrooms. The primary bedroom offers a walk-in closet and large full updated bath with a shower, and a brand new vanity. A large unfinished basement makes for great storage and workout space. Additional upgrades and features include: Newer Heating and Air Conditioning (12/2016), New Utility Sink (2022), Newer Single Layer Roof (2015), Newer Kitchen Appliances (2020), In-Ground Electric Dog Fence Wiring already in place, and Updated/Improved Landscaping (2016-2019). Close to shopping, restaurants, swim clubs (within walking/biking distance to two), and parks for hiking. Easy access to I-95 for commuting to Downtown Wilmington, Philadelphia, New York, Baltimore, and Washington DC. Only 15-20 minutes from the Philadelphia airport!
Location
State DE
County New Castle
Area Brandywine (30901)
Zoning NC6.5
Rooms
Other Rooms Living Room, Primary Bedroom, Bedroom 2, Bedroom 3, Bedroom 4, Kitchen, Family Room, Screened Porch
Basement Full
Interior
Interior Features Kitchen - Island, Combination Kitchen/Dining, Combination Kitchen/Living, Kitchen - Eat-In, Primary Bath(s), Stall Shower, Tub Shower, Walk-in Closet(s), Wood Floors, Carpet
Hot Water Natural Gas
Heating Forced Air
Cooling Central A/C
Flooring Hardwood, Ceramic Tile, Carpet
Fireplaces Number 1
Equipment Stainless Steel Appliances
Fireplace Y
Window Features Replacement
Appliance Stainless Steel Appliances
Heat Source Natural Gas
Laundry Main Floor
Exterior
Exterior Feature Patio(s), Porch(es)
Parking Features Inside Access, Garage Door Opener
Garage Spaces 6.0
Water Access N
View Trees/Woods
Roof Type Shingle
Accessibility None
Porch Patio(s), Porch(es)
Attached Garage 2
Total Parking Spaces 6
Garage Y
Building
Story 2
Foundation Other
Sewer Public Sewer
Water Public
Architectural Style Colonial
Level or Stories 2
Additional Building Above Grade, Below Grade
New Construction N
Schools
School District Brandywine
Others
Senior Community No
Tax ID 06-035.00-094
Ownership Fee Simple
SqFt Source Assessor
Special Listing Condition Standard
Read Less
Want to know what your home might be worth? Contact us for a FREE valuation!

Our team is ready to help you sell your home for the highest possible price ASAP

Bought with Michele A Endrich • BHHS Fox & Roach - Hockessin





