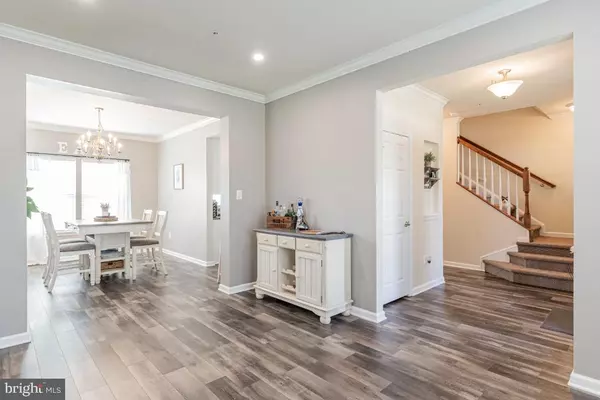$569,000
$560,000
1.6%For more information regarding the value of a property, please contact us for a free consultation.
3469 LINDEN GROVE DR Waldorf, MD 20603
4 Beds
3 Baths
3,139 SqFt
Key Details
Sold Price $569,000
Property Type Single Family Home
Sub Type Detached
Listing Status Sold
Purchase Type For Sale
Square Footage 3,139 sqft
Price per Sqft $181
Subdivision Linden Grove
MLS Listing ID MDCH2011918
Sold Date 06/17/22
Style Colonial
Bedrooms 4
Full Baths 2
Half Baths 1
HOA Fees $50/mo
HOA Y/N Y
Abv Grd Liv Area 2,208
Originating Board BRIGHT
Year Built 2011
Annual Tax Amount $4,940
Tax Year 2021
Lot Size 9,282 Sqft
Acres 0.21
Property Description
Welcome to 3469 Linden Grove Waldorf MD in the highly sought after Brentwood neighborhood. You will not only love living in this home, but the neighborhood as well. The home has a lot to offer at just over 3100 square feet to included the 4 spacious upstairs bedrooms, 2.5 baths, a sitting room, formal dining and breakfast room; as well as a nice finished basement (that can be split into a TV viewing area and an exercise/home gym space). If you want to relax under the sun but near a little water, simply take a walk out to the backyard, where a crystal clear above ground pool is waiting for you. It keeps you near the water on those hot days and there is also a nice play area for the kids and dogs . There is a great grilling area on the patio. The back yard has a storage shed and is also entirely fenced in so if you don't feel like walking the dog, just let him out the back door. There is also a two car attached garage with an additional fridge/freezer, so if it is raining out you don't have to get wet bringing in the groceries and it is a short walk from the garage to the kitchen. There is an active homeowners association as well, which costs 50.00 a month (due quarterly). The neighborhood is not far from Highway 210 and offers a quick and easy drive to the National Harbor, D.C, Alexandria and Joint Base Andrews. Local shopping can be found at St Charles Town center just 10 minutes away.
So come on by and take a look, stay a while, make it your own, and tell us (the owners) to get out (smile) you are the new owners now. Talk with our realtor or yours and we will make it happen! This house will not last long on the market.
You have just heard from the owners, let us know what you think after you have taken a look. As added value to you the seller will leave all of the security features to included the cameras as your special gift from them to you.
Location
State MD
County Charles
Zoning WCD
Rooms
Other Rooms Living Room, Dining Room, Kitchen, Family Room, Exercise Room, Laundry, Recreation Room
Basement Full, Fully Finished, Improved
Interior
Interior Features Breakfast Area, Formal/Separate Dining Room, Kitchen - Island
Hot Water Natural Gas
Heating Central, Forced Air
Cooling Central A/C
Equipment Dishwasher, Disposal, Dryer, Extra Refrigerator/Freezer, Oven/Range - Gas, Refrigerator, Washer - Front Loading, Water Heater
Fireplace N
Appliance Dishwasher, Disposal, Dryer, Extra Refrigerator/Freezer, Oven/Range - Gas, Refrigerator, Washer - Front Loading, Water Heater
Heat Source Natural Gas
Laundry Upper Floor
Exterior
Parking Features Garage - Front Entry
Garage Spaces 2.0
Pool Above Ground
Utilities Available Natural Gas Available, Electric Available, Cable TV Available
Water Access N
Roof Type Asphalt
Accessibility None
Attached Garage 2
Total Parking Spaces 2
Garage Y
Building
Story 3
Foundation Concrete Perimeter, Slab
Sewer Public Sewer
Water Public
Architectural Style Colonial
Level or Stories 3
Additional Building Above Grade, Below Grade
New Construction N
Schools
Elementary Schools Dr. James Craik
Middle Schools Matthew Henson
High Schools Maurice J. Mcdonough
School District Charles County Public Schools
Others
HOA Fee Include Common Area Maintenance
Senior Community No
Tax ID 0906340369
Ownership Fee Simple
SqFt Source Assessor
Acceptable Financing FHA, Conventional, Cash, VA
Listing Terms FHA, Conventional, Cash, VA
Financing FHA,Conventional,Cash,VA
Special Listing Condition Standard
Read Less
Want to know what your home might be worth? Contact us for a FREE valuation!

Our team is ready to help you sell your home for the highest possible price ASAP

Bought with Christopher John Moore • Redfin Corp






