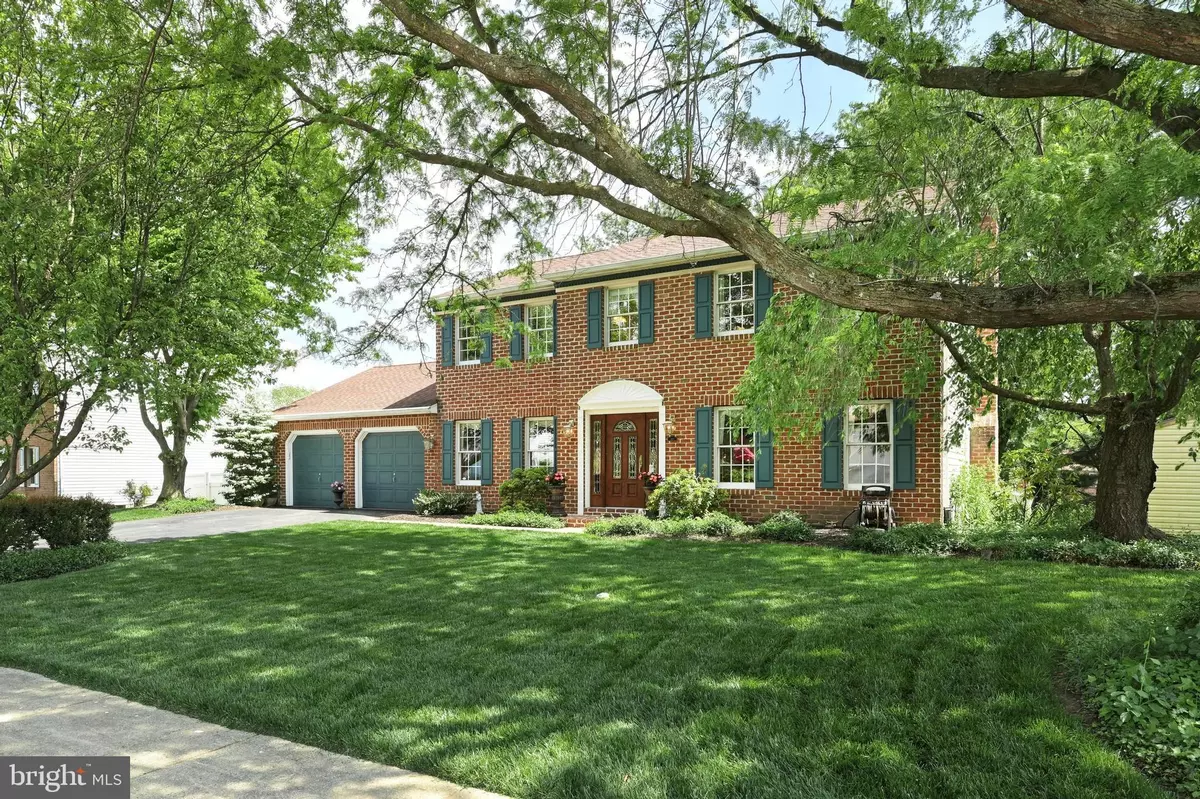$390,000
$379,900
2.7%For more information regarding the value of a property, please contact us for a free consultation.
413 WHITE ROSE LN York, PA 17402
4 Beds
3 Baths
3,293 SqFt
Key Details
Sold Price $390,000
Property Type Single Family Home
Sub Type Detached
Listing Status Sold
Purchase Type For Sale
Square Footage 3,293 sqft
Price per Sqft $118
Subdivision Meadow Hill
MLS Listing ID PAYK2022082
Sold Date 06/24/22
Style Colonial
Bedrooms 4
Full Baths 2
Half Baths 1
HOA Y/N N
Abv Grd Liv Area 2,591
Originating Board BRIGHT
Year Built 1988
Annual Tax Amount $6,337
Tax Year 2021
Lot Size 10,001 Sqft
Acres 0.23
Property Description
Pride of ownership is on full display in this meticulously maintained, beautifully updated brick colonial located in the subdivision of Meadow Hill. Upon entering the home through the beautiful custom front door, you will find a large office to the right and formal dining room to the left. The kitchen has been completely renovated and features stunning quartz countertops, soft-close cabinets, and SS appliances. Enjoy peace of mind knowing the roof, gas forced air furnace, and AC unit have all been replaced within the last 6 years (please see associated docs for a more complete list of upgrades and improvements). This home is conveniently located just minutes from I 83, Rt 30, shopping, and dining. Contact your agent today to schedule your own private tour!
Location
State PA
County York
Area Windsor Twp (15253)
Zoning RESIDENTIAL
Rooms
Other Rooms Dining Room, Primary Bedroom, Bedroom 2, Bedroom 3, Kitchen, Family Room, Bedroom 1, Laundry, Office, Recreation Room, Primary Bathroom
Basement Full, Partially Finished, Sump Pump
Interior
Interior Features Air Filter System, Combination Kitchen/Living, Crown Moldings, Dining Area, Kitchen - Eat-In, Upgraded Countertops, Walk-in Closet(s)
Hot Water Natural Gas
Heating Forced Air, Heat Pump - Electric BackUp
Cooling Central A/C
Fireplaces Number 1
Fireplaces Type Gas/Propane
Equipment Stainless Steel Appliances, Washer - Front Loading, Dryer - Front Loading
Fireplace Y
Appliance Stainless Steel Appliances, Washer - Front Loading, Dryer - Front Loading
Heat Source Natural Gas
Laundry Main Floor
Exterior
Parking Features Garage - Front Entry
Garage Spaces 6.0
Water Access N
Roof Type Architectural Shingle
Accessibility None
Attached Garage 2
Total Parking Spaces 6
Garage Y
Building
Lot Description Level
Story 2
Foundation Block
Sewer Public Sewer
Water Public
Architectural Style Colonial
Level or Stories 2
Additional Building Above Grade, Below Grade
New Construction N
Schools
School District Red Lion Area
Others
Senior Community No
Tax ID 53-000-08-0131-00-00000
Ownership Fee Simple
SqFt Source Assessor
Acceptable Financing Cash, Conventional, VA
Listing Terms Cash, Conventional, VA
Financing Cash,Conventional,VA
Special Listing Condition Standard
Read Less
Want to know what your home might be worth? Contact us for a FREE valuation!

Our team is ready to help you sell your home for the highest possible price ASAP

Bought with Robert E Aldinger Jr. • Berkshire Hathaway HomeServices Homesale Realty





