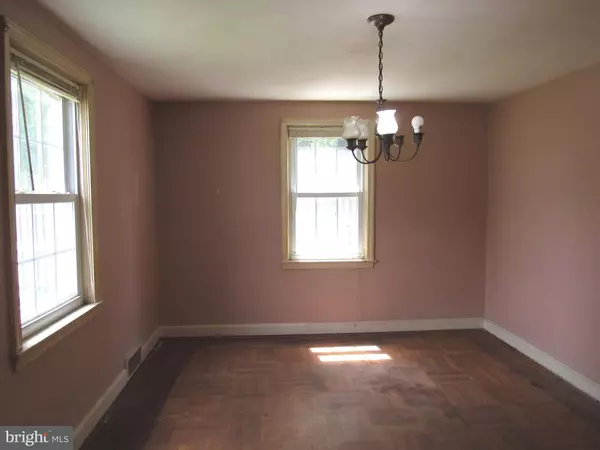$240,000
$238,000
0.8%For more information regarding the value of a property, please contact us for a free consultation.
5 LATIMER DR Wilmington, DE 19805
4 Beds
2 Baths
1,525 SqFt
Key Details
Sold Price $240,000
Property Type Single Family Home
Sub Type Detached
Listing Status Sold
Purchase Type For Sale
Square Footage 1,525 sqft
Price per Sqft $157
Subdivision Latimer Estates
MLS Listing ID DENC2023540
Sold Date 07/01/22
Style Colonial
Bedrooms 4
Full Baths 1
Half Baths 1
HOA Y/N N
Abv Grd Liv Area 1,525
Originating Board BRIGHT
Year Built 1941
Annual Tax Amount $1,804
Tax Year 2021
Lot Size 6,098 Sqft
Acres 0.14
Lot Dimensions 60.00 x 100.00
Property Description
Welcome home to 5 Latimer Place - located off Maryland Avenue but outside of the City of Wilmington limits. Schooling options range from the much sought after Red Clay Consolidated School District and a private school is within walking distance. This home needs a little bit of love and some cosmetic work to bring it back to its old glory. There are hardwood floors throughout most of the home and the kitchen and breakfast area have new ceramic flooring. The lot is mostly fenced, has a storage shed and gives a bit of privacy to the rear enclosed porch. The unfinished basement has an outside access and loads of storage area. Most of the windows have been replaced with energy efficient ones and there is even a brick wood burning fireplace. If you're ready for a little sweat equity this may just be the perfect home for you. Home is being sold AS IS to settle an estate.
Location
State DE
County New Castle
Area Elsmere/Newport/Pike Creek (30903)
Zoning NC5
Rooms
Other Rooms Living Room, Dining Room, Bedroom 2, Bedroom 3, Bedroom 4, Kitchen, Bedroom 1, Solarium, Half Bath
Basement Outside Entrance, Unfinished
Interior
Interior Features Combination Kitchen/Dining, Floor Plan - Traditional, Formal/Separate Dining Room, Wood Floors
Hot Water Natural Gas
Heating Central, Forced Air
Cooling Central A/C
Flooring Ceramic Tile, Wood
Fireplaces Number 1
Fireplaces Type Wood
Equipment Washer, Dryer - Gas, Refrigerator
Fireplace Y
Window Features Bay/Bow,Insulated
Appliance Washer, Dryer - Gas, Refrigerator
Heat Source Natural Gas
Laundry Lower Floor
Exterior
Parking Features Inside Access
Garage Spaces 3.0
Water Access N
Roof Type Shingle
Street Surface Black Top
Accessibility None
Attached Garage 1
Total Parking Spaces 3
Garage Y
Building
Story 2
Foundation Block
Sewer Public Sewer
Water Public
Architectural Style Colonial
Level or Stories 2
Additional Building Above Grade, Below Grade
New Construction N
Schools
School District Red Clay Consolidated
Others
Pets Allowed Y
Senior Community No
Tax ID 07-039.40-213
Ownership Fee Simple
SqFt Source Assessor
Acceptable Financing Cash, Conventional
Listing Terms Cash, Conventional
Financing Cash,Conventional
Special Listing Condition Standard
Pets Allowed No Pet Restrictions
Read Less
Want to know what your home might be worth? Contact us for a FREE valuation!

Our team is ready to help you sell your home for the highest possible price ASAP

Bought with Debbie Gawel • BHHS Fox & Roach-Christiana





