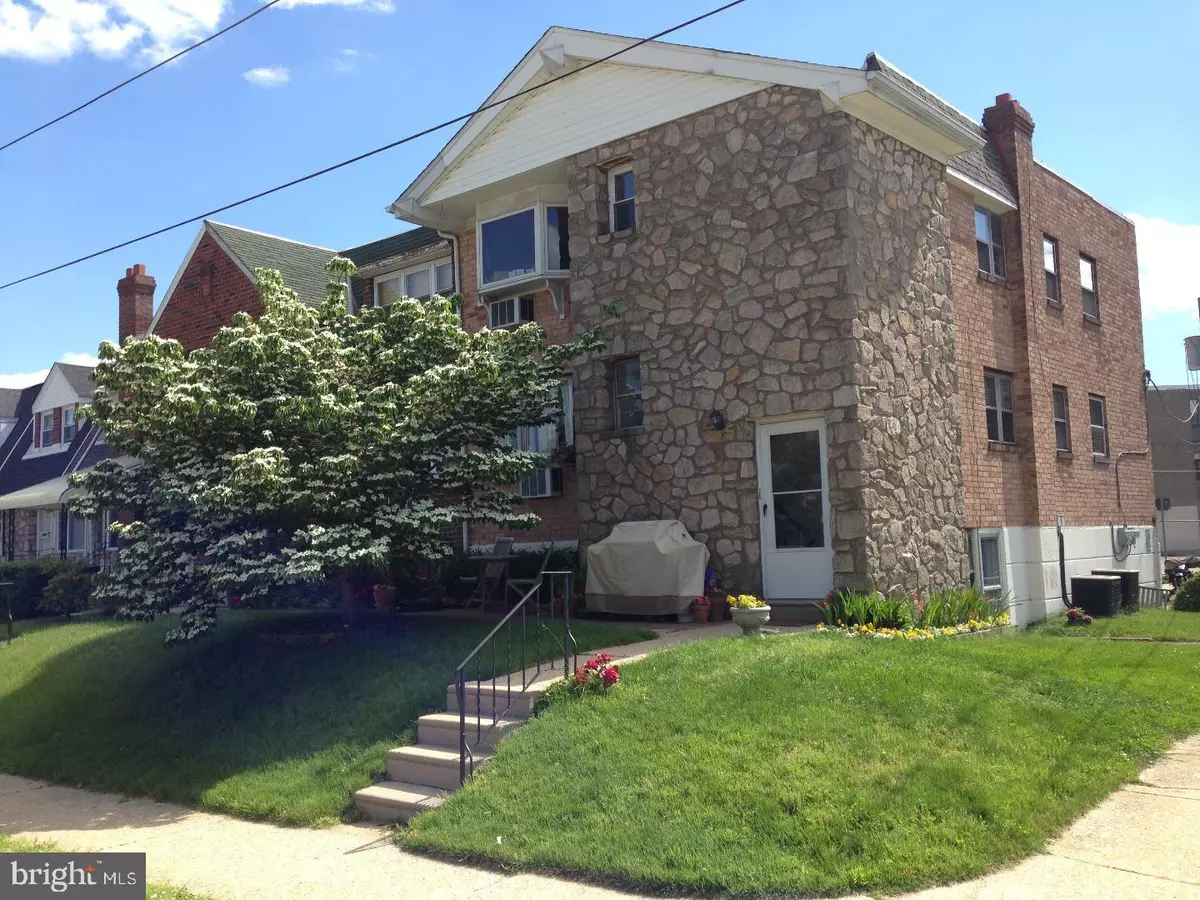$285,000
$299,900
5.0%For more information regarding the value of a property, please contact us for a free consultation.
5466 VICARIS ST Philadelphia, PA 19128
1,680 SqFt
Key Details
Sold Price $285,000
Property Type Multi-Family
Sub Type Interior Row/Townhouse
Listing Status Sold
Purchase Type For Sale
Square Footage 1,680 sqft
Price per Sqft $169
Subdivision Wissahickon
MLS Listing ID 1000467020
Sold Date 06/22/18
Style Other
HOA Y/N N
Abv Grd Liv Area 1,680
Originating Board TREND
Year Built 1960
Annual Tax Amount $3,297
Tax Year 2018
Lot Size 3,616 Sqft
Acres 0.08
Lot Dimensions 31X104
Property Description
Great investment for a landlord or savvy home-owner who wants rental income to supplement their mortgage. This 2 X 2 duplex is an end unit on a quaint cul-de-sac in the Wissahickon neighborhood bordering the Wissahickon Park, Walnut Lane Gold course, Manayunk, and Roxborough. Both units offer spacious layouts, hardwood floors, central air, a garage parking spot and an extra spot behind that, separate washer and dryers (for each unit) and extra storage in the basement. Photos are of 1st floor unit prior to current tenant moving in. Both units have the exact same layout. More photos to come later in the week.
Location
State PA
County Philadelphia
Area 19128 (19128)
Zoning RSA5
Rooms
Other Rooms Primary Bedroom
Basement Full, Unfinished
Interior
Hot Water Natural Gas
Heating Gas
Cooling Central A/C
Flooring Wood
Fireplace N
Heat Source Natural Gas
Laundry Washer In Unit, Dryer In Unit
Exterior
Garage Spaces 6.0
Water Access N
Accessibility None
Total Parking Spaces 6
Garage N
Building
Sewer Public Sewer
Water Public
Architectural Style Other
Additional Building Above Grade
New Construction N
Schools
Elementary Schools Cook-Wissahickon School
School District The School District Of Philadelphia
Others
Tax ID 213221432
Ownership Fee Simple
Read Less
Want to know what your home might be worth? Contact us for a FREE valuation!

Our team is ready to help you sell your home for the highest possible price ASAP

Bought with Christopher S Everly • Tesla Realty Group, LLC





