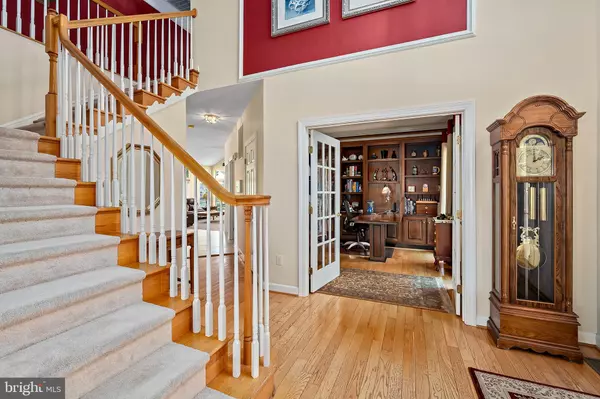$910,000
$860,000
5.8%For more information regarding the value of a property, please contact us for a free consultation.
11201 CHAUCERS RIDGE CT Laurel, MD 20723
4 Beds
4 Baths
4,454 SqFt
Key Details
Sold Price $910,000
Property Type Single Family Home
Sub Type Detached
Listing Status Sold
Purchase Type For Sale
Square Footage 4,454 sqft
Price per Sqft $204
Subdivision Reservoir Overlook
MLS Listing ID MDHW2014540
Sold Date 06/27/22
Style Colonial
Bedrooms 4
Full Baths 3
Half Baths 1
HOA Fees $25/qua
HOA Y/N Y
Abv Grd Liv Area 3,254
Originating Board BRIGHT
Year Built 1999
Annual Tax Amount $9,691
Tax Year 2022
Lot Size 0.367 Acres
Acres 0.37
Property Description
Builder's former Model Home in the highly sought after Reservoir Overlook community in Southern Howard County. This picturesque colonial is situated on a generous 16K square foot corner lot and is graced by mature landscaping, hardscape, maintenance-free decking with a screened gazebo, and a beautiful heated gunite pool with waterfall feature. Inside you are greeted by a two-story entry foyer with oak direct-set rails, hardwood flooring, and an office with French doors, built in bookshelves, and a peninsula desk. There are spacious separate living and dining rooms that feature bay windows, a gourmet kitchen with an oversized island, maple cabinetry, granite tops, double wall oven and gas cooktop, recessed lighting, and a large morning room off of the kitchen that overlooks the deck and pool area. The step-down family room features ample natural light, a soaring vaulted ceiling, and a gas fireplace. The upper level showcases hardwood flooring, an inviting owner's suite with lighted tray ceiling, corner jetted tub and separate shower, and a sizeable walk-in closet. Balancing out the upstairs are three generously sized bedrooms and a second bathroom. The lower level includes a 1,200 finished square foot recreation room, recessed lighting, and another full bathroom. Area amenities include the Scotts Cove Recreation area on the Rocky Gorge Reservoir, the restaurants and shops at Maple Lawn, The Columbia Mall, Merriweather Post Pavilion, and good access to major commuter routes. Just 14 miles to Ft. Meade, 15 miles to the Silver Spring Metro Plaza Center, and 20 miles to BWI.
Location
State MD
County Howard
Zoning R20
Direction North
Rooms
Other Rooms Living Room, Dining Room, Primary Bedroom, Bedroom 2, Bedroom 3, Bedroom 4, Kitchen, Family Room, Basement, Foyer, Breakfast Room, Laundry, Office, Recreation Room, Bathroom 1, Bathroom 2, Bathroom 3
Basement Interior Access, Partially Finished, Poured Concrete, Space For Rooms, Connecting Stairway
Interior
Interior Features Attic, Built-Ins, Carpet, Ceiling Fan(s), Crown Moldings, Family Room Off Kitchen, Floor Plan - Open, Formal/Separate Dining Room, Kitchen - Gourmet, Kitchen - Island, Recessed Lighting, Bathroom - Soaking Tub, Upgraded Countertops, Walk-in Closet(s), Window Treatments, Wood Floors
Hot Water Natural Gas
Heating Forced Air
Cooling Central A/C, Multi Units
Flooring Carpet, Hardwood, Ceramic Tile
Fireplaces Number 1
Fireplaces Type Gas/Propane, Mantel(s)
Equipment Cooktop, Dishwasher, Disposal, Dryer - Electric, Washer, ENERGY STAR Refrigerator, Icemaker, Oven - Double, Oven - Wall
Furnishings No
Fireplace Y
Window Features Energy Efficient,Low-E
Appliance Cooktop, Dishwasher, Disposal, Dryer - Electric, Washer, ENERGY STAR Refrigerator, Icemaker, Oven - Double, Oven - Wall
Heat Source Natural Gas, Electric
Laundry Main Floor
Exterior
Exterior Feature Deck(s), Patio(s), Screened
Parking Features Additional Storage Area, Built In, Garage Door Opener, Garage - Front Entry
Garage Spaces 2.0
Fence Split Rail
Pool Gunite, Heated, In Ground, Fenced
Utilities Available Under Ground
Water Access N
Roof Type Architectural Shingle
Accessibility None
Porch Deck(s), Patio(s), Screened
Road Frontage City/County
Attached Garage 2
Total Parking Spaces 2
Garage Y
Building
Lot Description Corner
Story 3
Foundation Concrete Perimeter
Sewer Public Sewer
Water Public
Architectural Style Colonial
Level or Stories 3
Additional Building Above Grade, Below Grade
New Construction N
Schools
Elementary Schools Fulton
Middle Schools Lime Kiln
High Schools Reservoir
School District Howard County Public School System
Others
HOA Fee Include Common Area Maintenance
Senior Community No
Tax ID 1406560008
Ownership Fee Simple
SqFt Source Assessor
Security Features Security System
Acceptable Financing Cash, Conventional
Listing Terms Cash, Conventional
Financing Cash,Conventional
Special Listing Condition Standard
Read Less
Want to know what your home might be worth? Contact us for a FREE valuation!

Our team is ready to help you sell your home for the highest possible price ASAP

Bought with Jamie Mathieu • Compass





