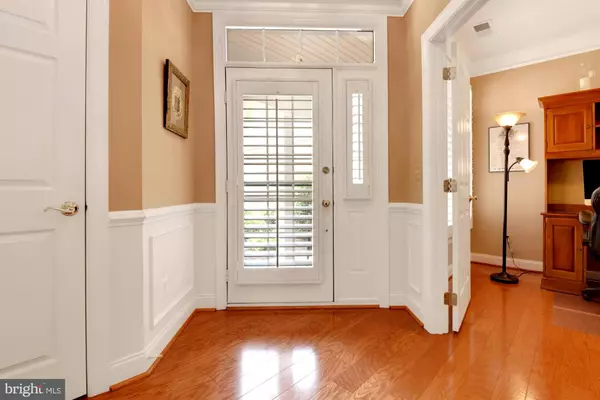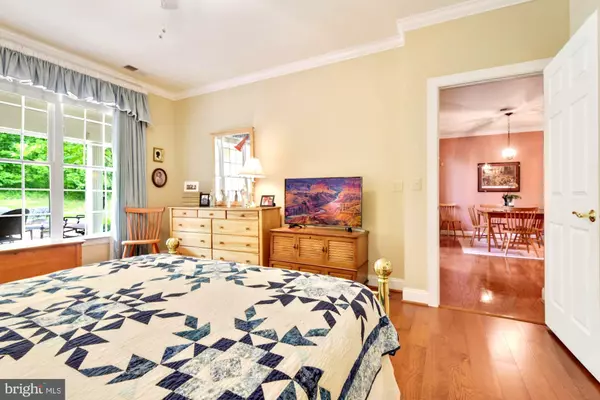$640,000
$649,000
1.4%For more information regarding the value of a property, please contact us for a free consultation.
5244 ARMOUR CT Haymarket, VA 20169
3 Beds
3 Baths
2,358 SqFt
Key Details
Sold Price $640,000
Property Type Townhouse
Sub Type Interior Row/Townhouse
Listing Status Sold
Purchase Type For Sale
Square Footage 2,358 sqft
Price per Sqft $271
Subdivision Regency At Dominion Valley
MLS Listing ID VAPW2028378
Sold Date 06/27/22
Style Villa
Bedrooms 3
Full Baths 3
HOA Fees $481/mo
HOA Y/N Y
Abv Grd Liv Area 2,358
Originating Board BRIGHT
Year Built 2004
Annual Tax Amount $5,574
Tax Year 2022
Lot Size 3,920 Sqft
Acres 0.09
Property Description
Gorgeous villa townhome, situated on a quiet no thru street, is located in Haymarket's Regency at Dominion Valley, a sought-after community designed for active adults aged 55 or better. This meticulously maintained 3 bed/3 bath home with loft boasts a remodeled gourmet kitchen with granite countertop, 42" white cabinets with soft close doors, pantry with pull out drawers, and high-end stainless-steel appliances, including induction range, conventional oven with a convection oven feature, and a Bosch Silenceplus dishwasher. The main level has gleaming hardwood floors, beautiful moldings, and custom paint. The primary ensuite features a walk-in closet design system and bathroom with a double vanity and a frameless glass door walk-in shower. Wake up each morning, pull open the curtains, and behold a lovely view of a tree-lined backyard. The 2-story great room is bright and airy with a vaulted ceiling and four skylights. Enjoy the versatile loft above, large multipurpose area, a full bathroom, and a spacious guest bedroom with vaulted ceiling. Relax and entertain on your private patio with a backdrop of lush greenery and woods. (All lawncare services provided by HOA). And, enjoy the exclusive resort-style amenities which includes its own neighborhood shopping center, an 18-hole golf course, miles of walking & biking trails, a dog park and the exquisite Regency Club House. The Club House includes indoor & outdoor pools, a fitness center, sauna, dining and ballroom for events, tennis & pickleball courts, an amphitheater & more. Make every day feel like a vacation day.
Location
State VA
County Prince William
Zoning RPC
Rooms
Other Rooms Dining Room, Primary Bedroom, Bedroom 2, Bedroom 3, Kitchen, Den, Foyer, Great Room, Laundry, Loft, Storage Room, Bathroom 2, Bathroom 3, Primary Bathroom
Main Level Bedrooms 2
Interior
Interior Features Built-Ins, Ceiling Fan(s), Chair Railings, Crown Moldings, Kitchen - Gourmet, Pantry, Recessed Lighting, Skylight(s), Stall Shower, Tub Shower, Upgraded Countertops, Walk-in Closet(s), Window Treatments, Wood Floors, Dining Area, Entry Level Bedroom, Primary Bath(s)
Hot Water Natural Gas
Heating Forced Air, Programmable Thermostat, Zoned
Cooling Central A/C, Ceiling Fan(s), Programmable Thermostat, Zoned
Flooring Hardwood, Ceramic Tile, Carpet
Equipment Built-In Microwave, Dishwasher, Disposal, Exhaust Fan, Icemaker, Refrigerator, Water Dispenser, Washer, Dryer, Oven/Range - Electric, Stainless Steel Appliances, Water Heater, Freezer
Furnishings No
Fireplace N
Window Features Double Hung,Double Pane,Screens,Skylights
Appliance Built-In Microwave, Dishwasher, Disposal, Exhaust Fan, Icemaker, Refrigerator, Water Dispenser, Washer, Dryer, Oven/Range - Electric, Stainless Steel Appliances, Water Heater, Freezer
Heat Source Natural Gas
Laundry Washer In Unit, Dryer In Unit, Main Floor
Exterior
Exterior Feature Patio(s), Porch(es)
Parking Features Built In, Garage - Front Entry, Garage Door Opener, Inside Access
Garage Spaces 4.0
Utilities Available Cable TV Available
Amenities Available Bike Trail, Club House, Common Grounds, Community Center, Dining Rooms, Exercise Room, Game Room, Gated Community, Golf Course Membership Available, Jog/Walk Path, Meeting Room, Party Room, Swimming Pool, Tennis Courts, Retirement Community, Recreational Center, Fitness Center, Dog Park, Pool - Indoor, Pool - Outdoor
Water Access N
View Trees/Woods
Roof Type Composite
Accessibility Chairlift, Grab Bars Mod, Level Entry - Main, Low Closet Rods, 2+ Access Exits
Porch Patio(s), Porch(es)
Attached Garage 2
Total Parking Spaces 4
Garage Y
Building
Lot Description Backs to Trees, Landscaping, No Thru Street, Backs - Open Common Area
Story 1.5
Foundation Slab
Sewer Public Sewer
Water Public
Architectural Style Villa
Level or Stories 1.5
Additional Building Above Grade
New Construction N
Schools
School District Prince William County Public Schools
Others
HOA Fee Include Common Area Maintenance,Ext Bldg Maint,Lawn Maintenance,Management,Pool(s),Recreation Facility,Reserve Funds,Road Maintenance,Security Gate,Snow Removal,Trash,Cable TV,High Speed Internet
Senior Community Yes
Age Restriction 55
Tax ID 7299-51-2373
Ownership Fee Simple
SqFt Source Estimated
Security Features Carbon Monoxide Detector(s),Smoke Detector
Special Listing Condition Standard
Read Less
Want to know what your home might be worth? Contact us for a FREE valuation!

Our team is ready to help you sell your home for the highest possible price ASAP

Bought with Rockford L Westfall • Atoka Properties





