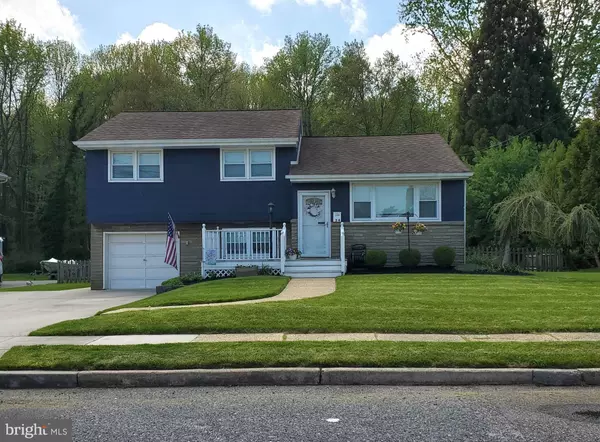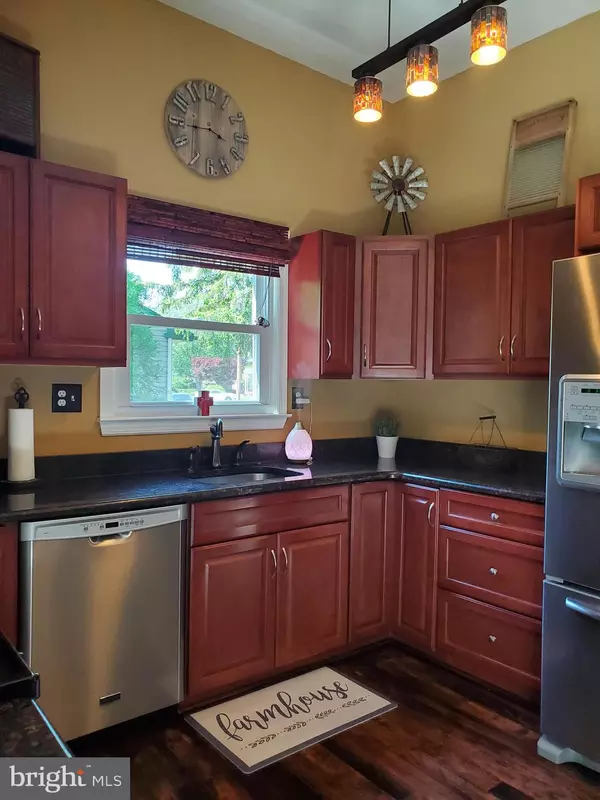$325,000
$299,500
8.5%For more information regarding the value of a property, please contact us for a free consultation.
34 PLEASANT VALLEY DR West Deptford, NJ 08096
3 Beds
2 Baths
1,422 SqFt
Key Details
Sold Price $325,000
Property Type Single Family Home
Sub Type Detached
Listing Status Sold
Purchase Type For Sale
Square Footage 1,422 sqft
Price per Sqft $228
Subdivision Greenfields
MLS Listing ID NJGL2015234
Sold Date 06/27/22
Style Split Level
Bedrooms 3
Full Baths 1
Half Baths 1
HOA Y/N N
Abv Grd Liv Area 1,422
Originating Board BRIGHT
Year Built 1958
Annual Tax Amount $5,237
Tax Year 2021
Lot Size 10,149 Sqft
Acres 0.23
Lot Dimensions 0.00 x 0.00
Property Description
From the moment you pull up, you will see the pride of ownership with manicured landscaping and oversized driveway. 3+ car parking in the driveway along with street parking. This property backs up to woods (which are protected land). Enter the home through the front door into a lovely living room with vaulted ceilings and double entry coat closet. The entire home has been custom painted. Underneath carpets are original hardwood floors. Upgraded kitchen features hardwood floors, granite countertops, upgraded cabinets, stainless steel appliance package, deep sink, and garbage disposer. Refrigerator has bottom freezer along with ice/water dispenser. Newer sliding door in kitchen opens to 20x12 ft. deck. Upstairs has 3 bedrooms along with recently updated main bathroom. There is a drop down attic for additional storage. Main bathroom features double sink, matte black faucets in sink and tub/shower along with custom tile and linen closet. Porcelain wood plank flooring in both main and half bath. Family room on lower level features inset for tv and ceiling fan. All windows replaced in 2015. Each window features 2” slat blinds. Laundry room with washer, dryer, sink and plenty of room for additional storage/pantry. Garage conversion with half for extra storage. Custom built 12x10 shed with 8ft. high ceiling. Exterior of home repainted, driveway and windows updated in 2015. This home is move in ready. This home is located not far from route 295 for a quick commute to PA or DE and not far from shopping, restaurants and Riverwinds Community Center. This home is located in the sought after Greenfields Village community and West Deptford school system. Make your appointment for a tour today!
Location
State NJ
County Gloucester
Area West Deptford Twp (20820)
Zoning RES
Rooms
Other Rooms Living Room, Bedroom 2, Bedroom 3, Kitchen, Family Room, Bedroom 1, Laundry
Main Level Bedrooms 3
Interior
Interior Features Carpet, Ceiling Fan(s), Combination Kitchen/Dining, Attic, Upgraded Countertops, Window Treatments, Wood Floors
Hot Water Natural Gas
Heating Forced Air
Cooling Central A/C
Flooring Carpet, Hardwood, Ceramic Tile
Equipment Built-In Microwave, Dishwasher, Disposal, Dryer - Electric, Oven - Self Cleaning, Refrigerator, Stainless Steel Appliances, Washer
Fireplace N
Window Features Replacement,Sliding
Appliance Built-In Microwave, Dishwasher, Disposal, Dryer - Electric, Oven - Self Cleaning, Refrigerator, Stainless Steel Appliances, Washer
Heat Source Natural Gas
Laundry Lower Floor, Washer In Unit, Dryer In Unit
Exterior
Exterior Feature Deck(s), Porch(es)
Garage Spaces 3.0
Fence Fully, Picket
Water Access N
View Trees/Woods
Accessibility None
Porch Deck(s), Porch(es)
Total Parking Spaces 3
Garage N
Building
Lot Description Front Yard, Landscaping, Backs to Trees
Story 3
Foundation Brick/Mortar
Sewer Public Sewer
Water Public
Architectural Style Split Level
Level or Stories 3
Additional Building Above Grade, Below Grade
New Construction N
Schools
School District West Deptford Township Public Schools
Others
Senior Community No
Tax ID 20-00356 24-00007
Ownership Fee Simple
SqFt Source Assessor
Acceptable Financing Cash, Conventional, FHA, VA
Listing Terms Cash, Conventional, FHA, VA
Financing Cash,Conventional,FHA,VA
Special Listing Condition Standard
Read Less
Want to know what your home might be worth? Contact us for a FREE valuation!

Our team is ready to help you sell your home for the highest possible price ASAP

Bought with Scott R Zielinski • EXP Realty, LLC





