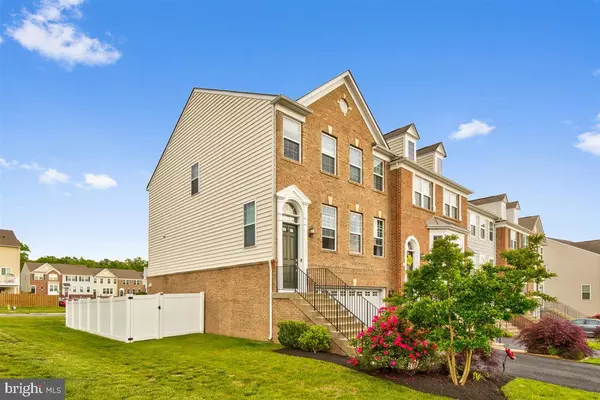$580,000
$574,900
0.9%For more information regarding the value of a property, please contact us for a free consultation.
16665 DANRIDGE MANOR DR Woodbridge, VA 22191
3 Beds
4 Baths
2,558 SqFt
Key Details
Sold Price $580,000
Property Type Townhouse
Sub Type End of Row/Townhouse
Listing Status Sold
Purchase Type For Sale
Square Footage 2,558 sqft
Price per Sqft $226
Subdivision Powells Landing
MLS Listing ID VAPW2028336
Sold Date 06/27/22
Style Contemporary
Bedrooms 3
Full Baths 3
Half Baths 1
HOA Fees $130/mo
HOA Y/N Y
Abv Grd Liv Area 2,050
Originating Board BRIGHT
Year Built 2016
Tax Year 2022
Lot Size 3,520 Sqft
Acres 0.08
Property Description
Built in 2016, this beautiful sun-filled, end-unit, three level townhouse boasts 2,558 square feet with plenty of room for entertainment and storage. The entire house includes wood floors throughout. Huge windows & 9 foot ceilings make for a bright & airy home! The spacious gourmet kitchen boasts ample cabinet space, sparkling granite, a double oven & all stainless steel appliances. The upper level comes complete with an owner's suite with two walk-in closets, an en-suite bath, two secondary bedrooms, a full sized washer and dryer and a generoussized, hall bath. The lower level has a full bathroom, an open recreation room that can be used as an office, movie theater, entertainment center or lounging. Powells Landing is close to commuting routes, 95, restaurants and shopping.
Location
State VA
County Prince William
Zoning R6
Rooms
Basement Rear Entrance, Fully Finished, Walkout Level
Interior
Interior Features Kitchen - Gourmet, Breakfast Area, Kitchen - Island, Combination Dining/Living, Wood Floors, Primary Bath(s), Upgraded Countertops
Hot Water Natural Gas
Heating Central, Forced Air
Cooling Central A/C
Equipment Dishwasher, Disposal, Refrigerator, Cooktop, Dryer, Washer, Oven - Self Cleaning, Microwave, Exhaust Fan, ENERGY STAR Dishwasher, ENERGY STAR Refrigerator, Icemaker, Oven - Wall, Oven/Range - Gas, Water Heater
Fireplace N
Window Features Insulated
Appliance Dishwasher, Disposal, Refrigerator, Cooktop, Dryer, Washer, Oven - Self Cleaning, Microwave, Exhaust Fan, ENERGY STAR Dishwasher, ENERGY STAR Refrigerator, Icemaker, Oven - Wall, Oven/Range - Gas, Water Heater
Heat Source Natural Gas
Exterior
Parking Features Garage Door Opener
Garage Spaces 2.0
Water Access N
Accessibility Other
Attached Garage 2
Total Parking Spaces 2
Garage Y
Building
Story 3
Foundation Concrete Perimeter
Sewer Public Sewer
Water Public
Architectural Style Contemporary
Level or Stories 3
Additional Building Above Grade, Below Grade
Structure Type Dry Wall,9'+ Ceilings
New Construction Y
Schools
High Schools Gar-Field
School District Prince William County Public Schools
Others
Pets Allowed Y
Senior Community No
Tax ID 8390-30-8720
Ownership Fee Simple
SqFt Source Estimated
Security Features Security System,Carbon Monoxide Detector(s),Motion Detectors,Exterior Cameras
Special Listing Condition Standard
Pets Allowed No Pet Restrictions
Read Less
Want to know what your home might be worth? Contact us for a FREE valuation!

Our team is ready to help you sell your home for the highest possible price ASAP

Bought with Stacey Francois • EXP Realty, LLC





