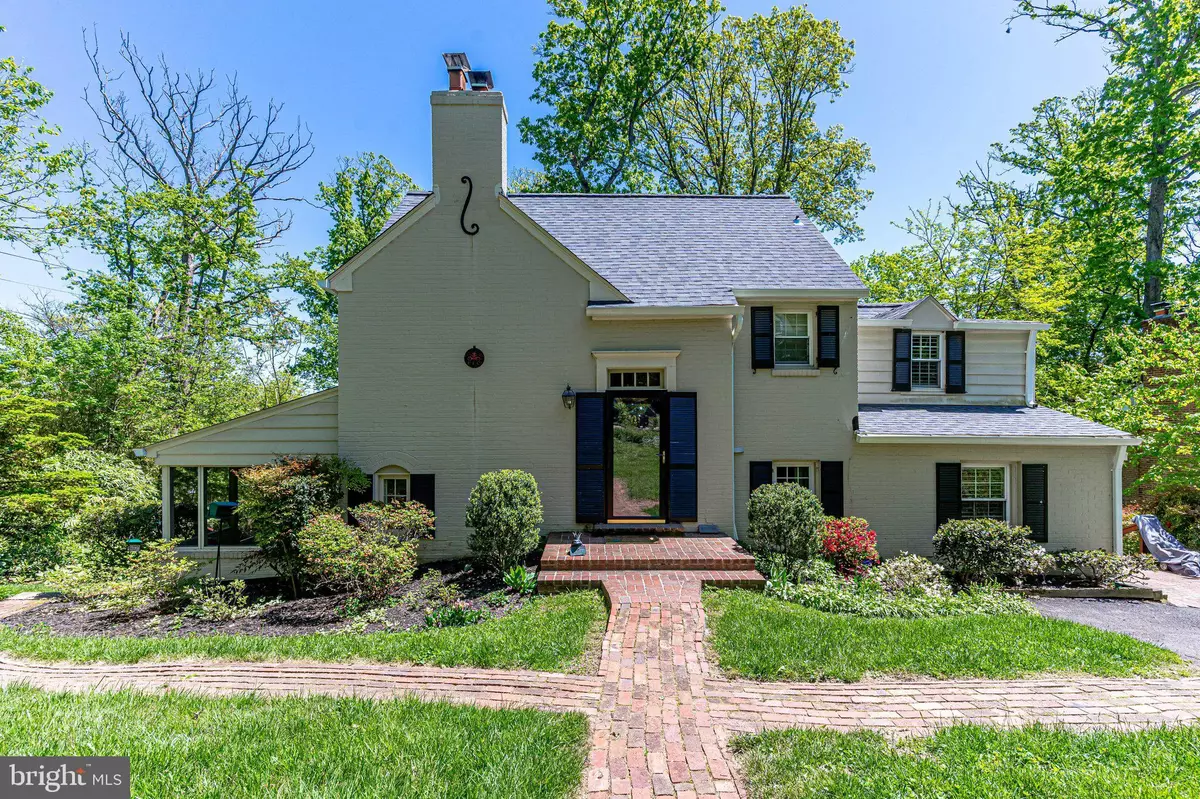$690,000
$699,900
1.4%For more information regarding the value of a property, please contact us for a free consultation.
3419 WOODSIDE RD Alexandria, VA 22310
4 Beds
3 Baths
2,750 SqFt
Key Details
Sold Price $690,000
Property Type Single Family Home
Sub Type Detached
Listing Status Sold
Purchase Type For Sale
Square Footage 2,750 sqft
Price per Sqft $250
Subdivision Wilton Woods
MLS Listing ID VAFX2068458
Sold Date 06/29/22
Style Cape Cod
Bedrooms 4
Full Baths 2
Half Baths 1
HOA Y/N N
Abv Grd Liv Area 1,925
Originating Board BRIGHT
Year Built 1941
Annual Tax Amount $7,607
Tax Year 2021
Lot Size 0.400 Acres
Acres 0.4
Property Description
Great NEW Price for this charming & unique home situated on a quiet cul-de-sac in the historic Wilton Woods community! This 4 bedroom, 2 bath, 2,700+ sq ft home has all the charm youve been dreaming of. From the wood burning fireplaces to the timeless custom built-ins to the outdoor deck and patio, you cant help but picture yourself living your best life here. Your design brain is going a mile a minute with the cottage-like vibes and so much opportunity to make your Pinterest boards come to life. Not to mention the basic updates like newer windows and roof are already done for you! After a long day of work, the screened in porch will be your favorite place to unwind.
This is the perfect residence for commuters, it is easy access to Old Town Alexandria as well as all of the area s major arteries, including the Beltway, I-95, I-395 and the GW Parkway. The Huntington Metro is also minutes from the house and commuting to the USPTO, Pentagon, Fort Belvoir or D.C. is a breeze.
Make your dreams a reality and start your next chapter in this warm and inviting storybook home.
Location
State VA
County Fairfax
Zoning 120
Rooms
Other Rooms Living Room, Dining Room, Primary Bedroom, Bedroom 2, Bedroom 3, Bedroom 4, Kitchen, Family Room, Recreation Room, Bathroom 1, Bathroom 2, Half Bath, Screened Porch
Basement Rear Entrance, Outside Entrance, Connecting Stairway, Daylight, Full, Fully Finished, Heated, Walkout Level, Windows, Interior Access, Sump Pump
Interior
Interior Features Family Room Off Kitchen, Kitchen - Galley, Dining Area, Built-Ins, Floor Plan - Traditional, Carpet, Pantry, Stall Shower, Tub Shower, Window Treatments, Wood Floors, Attic, Formal/Separate Dining Room
Hot Water Electric
Heating Forced Air
Cooling Ceiling Fan(s), Central A/C
Flooring Hardwood, Carpet, Vinyl
Fireplaces Number 2
Fireplaces Type Equipment, Mantel(s)
Equipment Cooktop, Dishwasher, Disposal, Dryer, Exhaust Fan, Oven - Wall, Refrigerator, Washer, Water Heater
Fireplace Y
Window Features Energy Efficient,Double Pane,Replacement,Vinyl Clad
Appliance Cooktop, Dishwasher, Disposal, Dryer, Exhaust Fan, Oven - Wall, Refrigerator, Washer, Water Heater
Heat Source Oil, Electric
Laundry Dryer In Unit, Washer In Unit, Lower Floor, Basement
Exterior
Exterior Feature Patio(s), Deck(s), Porch(es), Screened
Garage Spaces 3.0
Water Access N
View Trees/Woods
Roof Type Asphalt
Accessibility None
Porch Patio(s), Deck(s), Porch(es), Screened
Total Parking Spaces 3
Garage N
Building
Lot Description Cul-de-sac, Front Yard, Landscaping, No Thru Street, Partly Wooded, Private, Rear Yard, Secluded
Story 3
Foundation Other
Sewer Public Sewer
Water Public
Architectural Style Cape Cod
Level or Stories 3
Additional Building Above Grade, Below Grade
Structure Type Plaster Walls
New Construction N
Schools
Elementary Schools Clermont
Middle Schools Twain
High Schools Edison
School District Fairfax County Public Schools
Others
Senior Community No
Tax ID 0824 06 0018
Ownership Fee Simple
SqFt Source Assessor
Security Features Smoke Detector
Horse Property N
Special Listing Condition Standard
Read Less
Want to know what your home might be worth? Contact us for a FREE valuation!

Our team is ready to help you sell your home for the highest possible price ASAP

Bought with Karen M Hall • @home real estate






