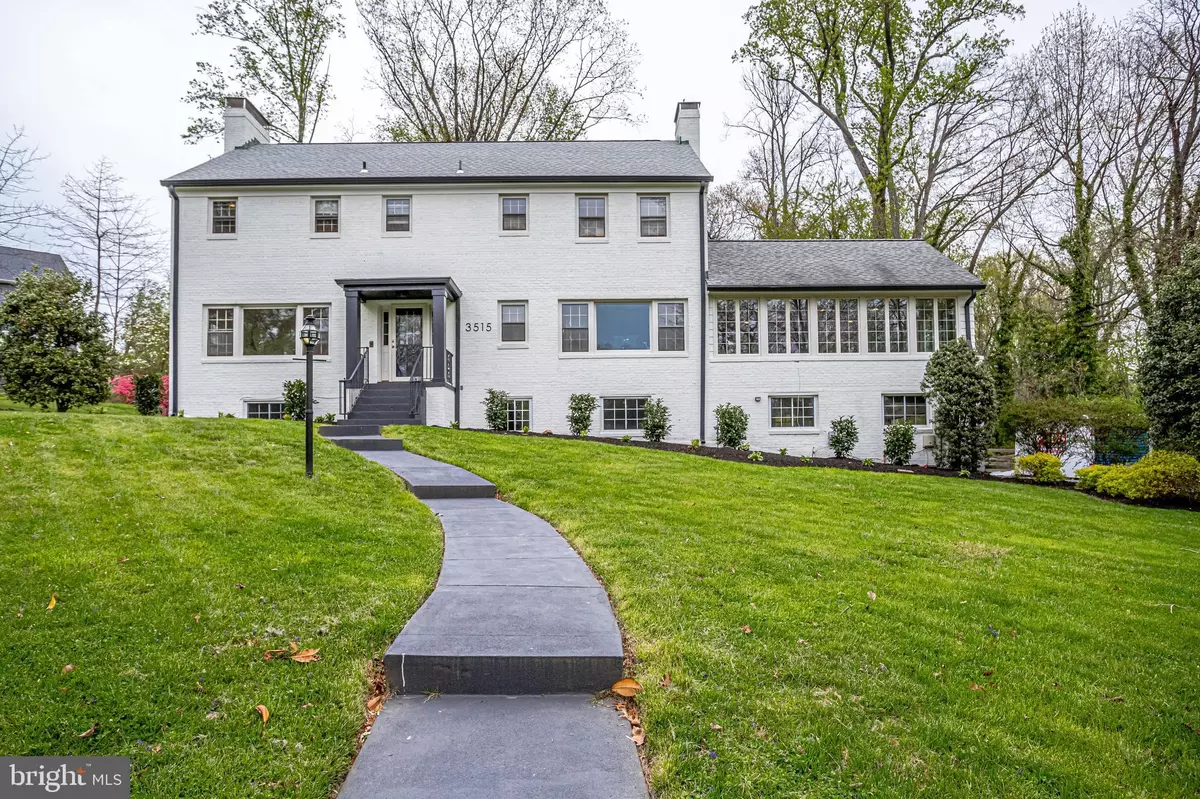$1,200,000
$1,150,000
4.3%For more information regarding the value of a property, please contact us for a free consultation.
3515 HIGHVIEW PL Falls Church, VA 22044
4 Beds
4 Baths
4,177 SqFt
Key Details
Sold Price $1,200,000
Property Type Single Family Home
Sub Type Detached
Listing Status Sold
Purchase Type For Sale
Square Footage 4,177 sqft
Price per Sqft $287
Subdivision Sleepy Hollow
MLS Listing ID VAFX2061442
Sold Date 06/14/22
Style Colonial
Bedrooms 4
Full Baths 3
Half Baths 1
HOA Y/N N
Abv Grd Liv Area 3,380
Originating Board BRIGHT
Year Built 1953
Annual Tax Amount $13,324
Tax Year 2021
Lot Size 0.696 Acres
Acres 0.7
Property Description
Maximize your quality of life in Sleepy Hollow! Relax and enjoy this timeless contemporary home. One-of-a-kind, custom-built colonial, perched high on a stunning 3/4 acre lot in the heart of Falls Church. Tastefully reimagined with classic finishes and new major systems. Entertain in style, with multiple oversized living spaces, cook's kitchen, 2 offices, 4 fireplaces, and large brick patio. Retreat to the newly renovated owner's suite with marble-appointed bath, sitting room/office and dual walk-in closets. Second level with two large bedrooms and stylish full bath. Home features soaring high ceilings, neutral colors, new lighting, and hardwood floors on all three levels. Custom cabinetry work, new stainless steel appliances, quartz countertops, and original millwork. Full height, finished basement offers an additional exercise and family room space. Exterior brick whitewashed in Keim Granital protective mineral paint. Recently replaced HVAC, water heater, air handlers, landscaping, and hot tub. Walk to the Swim and Tennis club this summer, membership can be transferred. Call today for your private showing!
Location
State VA
County Fairfax
Zoning 120
Rooms
Other Rooms Living Room, Dining Room, Primary Bedroom, Sitting Room, Bedroom 2, Bedroom 3, Kitchen, Game Room, Family Room, Basement, Foyer, Storage Room, Workshop, Bathroom 2, Primary Bathroom, Additional Bedroom
Basement Connecting Stairway, Full, Garage Access, Heated, Improved, Interior Access, Outside Entrance, Shelving, Side Entrance, Walkout Level, Windows, Workshop
Main Level Bedrooms 1
Interior
Interior Features Attic, Attic/House Fan, Breakfast Area, Built-Ins, Ceiling Fan(s), Chair Railings, Crown Moldings, Dining Area, Entry Level Bedroom, Family Room Off Kitchen, Floor Plan - Traditional, Formal/Separate Dining Room, Kitchen - Eat-In, Kitchen - Gourmet, Kitchen - Island, Pantry, Primary Bath(s), Recessed Lighting, Soaking Tub, Stall Shower, Tub Shower, Upgraded Countertops, Walk-in Closet(s), Wood Floors
Hot Water Natural Gas
Heating Hot Water
Cooling Ceiling Fan(s), Central A/C
Flooring Hardwood
Fireplaces Number 4
Fireplaces Type Mantel(s), Screen, Wood
Equipment Built-In Microwave, Commercial Range, Dishwasher, Disposal, Dryer, Dryer - Front Loading, Exhaust Fan, Icemaker, Microwave, Oven - Double, Oven/Range - Gas, Refrigerator, Six Burner Stove, Stainless Steel Appliances, Washer, Washer - Front Loading, Water Heater
Fireplace Y
Appliance Built-In Microwave, Commercial Range, Dishwasher, Disposal, Dryer, Dryer - Front Loading, Exhaust Fan, Icemaker, Microwave, Oven - Double, Oven/Range - Gas, Refrigerator, Six Burner Stove, Stainless Steel Appliances, Washer, Washer - Front Loading, Water Heater
Heat Source Natural Gas
Laundry Basement, Dryer In Unit, Has Laundry, Hookup, Lower Floor, Washer In Unit
Exterior
Exterior Feature Patio(s)
Parking Features Additional Storage Area, Built In, Covered Parking, Garage - Side Entry, Garage Door Opener, Inside Access, Oversized
Garage Spaces 2.0
Water Access N
View Panoramic, Scenic Vista, Trees/Woods
Accessibility Other
Porch Patio(s)
Attached Garage 2
Total Parking Spaces 2
Garage Y
Building
Lot Description Cul-de-sac
Story 3
Foundation Other
Sewer Public Sewer
Water Public
Architectural Style Colonial
Level or Stories 3
Additional Building Above Grade, Below Grade
New Construction N
Schools
High Schools Justice
School District Fairfax County Public Schools
Others
Senior Community No
Tax ID 0602 22 0011
Ownership Fee Simple
SqFt Source Assessor
Special Listing Condition Standard
Read Less
Want to know what your home might be worth? Contact us for a FREE valuation!

Our team is ready to help you sell your home for the highest possible price ASAP

Bought with Cynthia L Adler • RE/MAX West End





