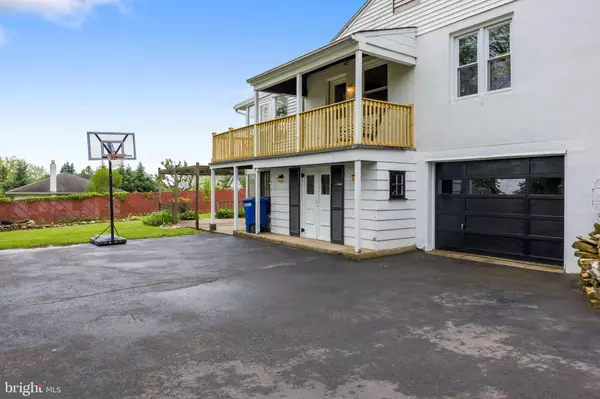$450,000
$439,900
2.3%For more information regarding the value of a property, please contact us for a free consultation.
102 E PARK AVE Langhorne, PA 19047
4 Beds
2 Baths
2,189 SqFt
Key Details
Sold Price $450,000
Property Type Single Family Home
Sub Type Detached
Listing Status Sold
Purchase Type For Sale
Square Footage 2,189 sqft
Price per Sqft $205
Subdivision Langhorne Manor
MLS Listing ID PABU2027042
Sold Date 06/30/22
Style Raised Ranch/Rambler
Bedrooms 4
Full Baths 2
HOA Y/N N
Abv Grd Liv Area 1,749
Originating Board BRIGHT
Year Built 1959
Annual Tax Amount $5,966
Tax Year 2021
Lot Size 0.344 Acres
Acres 0.34
Lot Dimensions 100.00 x 150.00
Property Description
Welcome to 102 E Park Ave! This beautiful, spacious raised ranch home has so much to offer. As you enter into the welcoming foyer, you are greeted with a beautiful living room complete with wood burning fireplace, barn door accents and hardwood floors. Continue through a flexible space that was previously used as a dining room but current owners have converted it to a library/office space for their family. A spacious kitchen with lots of counter space, white appliances and a pass through to the bonus room also features a door to the partially covered deck with views of both the front and back yards! A large great room to the back of the home is light-filled and has beautiful windows overlooking the picturesque back yard. Three bedrooms and a full bathroom complete the main level. The lower level boasts another bedroom with full en-suite bathroom, another large bonus room and lots of storage. The long driveway gives plenty of space for parking and a one car garage is tucked off the lower level. This house has easy access to I-95, Rte 1, the Langhorne Septa train station, shopping, restaurants and more!
Location
State PA
County Bucks
Area Langhorne Manor Boro (10119)
Zoning RA
Rooms
Other Rooms Living Room, Dining Room, Bedroom 2, Bedroom 3, Bedroom 4, Kitchen, Bedroom 1, Great Room, Bonus Room
Basement Walkout Level, Partially Finished
Main Level Bedrooms 3
Interior
Interior Features Ceiling Fan(s)
Hot Water Electric
Heating Forced Air
Cooling Central A/C
Fireplaces Number 1
Fireplaces Type Wood
Furnishings No
Fireplace Y
Heat Source Oil
Laundry Lower Floor
Exterior
Parking Features Basement Garage, Garage - Side Entry
Garage Spaces 7.0
Water Access N
Roof Type Shingle
Accessibility None
Attached Garage 1
Total Parking Spaces 7
Garage Y
Building
Story 2
Foundation Slab, Block
Sewer Public Sewer
Water Public
Architectural Style Raised Ranch/Rambler
Level or Stories 2
Additional Building Above Grade, Below Grade
New Construction N
Schools
School District Neshaminy
Others
Senior Community No
Tax ID 19-007-034-001
Ownership Fee Simple
SqFt Source Assessor
Special Listing Condition Standard
Read Less
Want to know what your home might be worth? Contact us for a FREE valuation!

Our team is ready to help you sell your home for the highest possible price ASAP

Bought with Eileen M McWilliams • Keller Williams Real Estate-Langhorne





