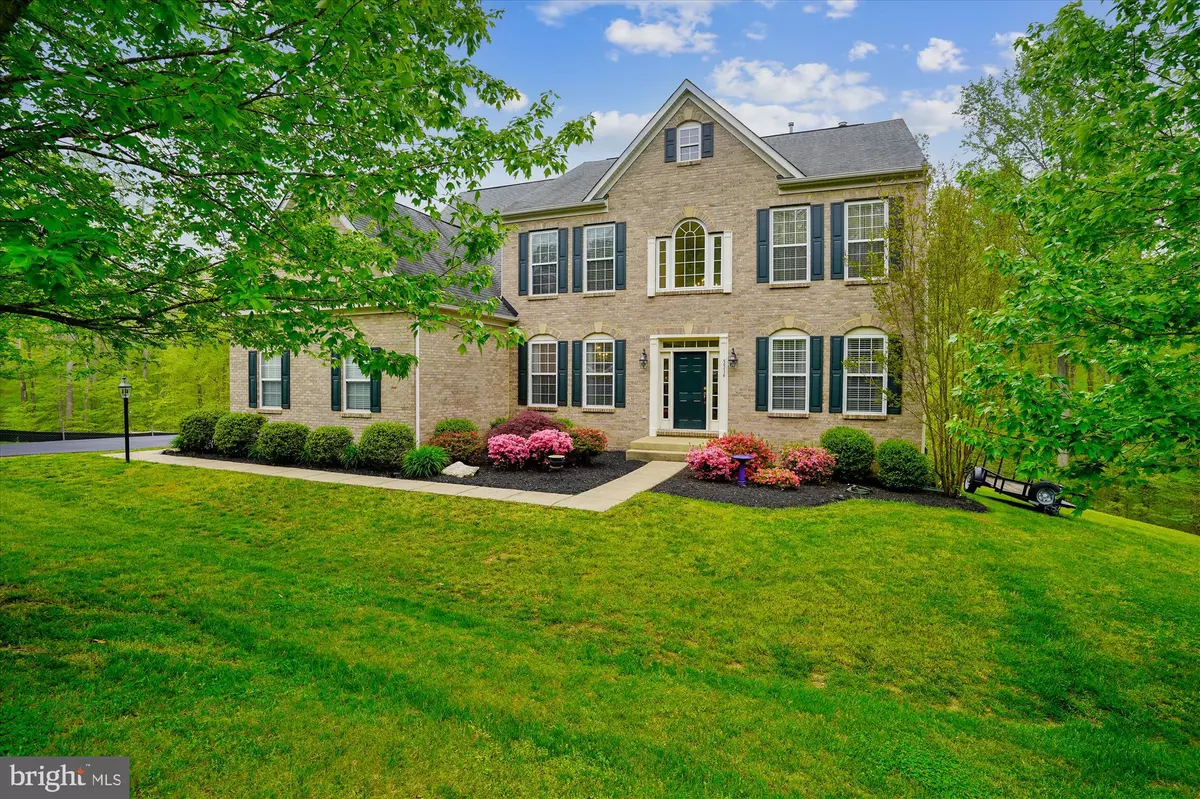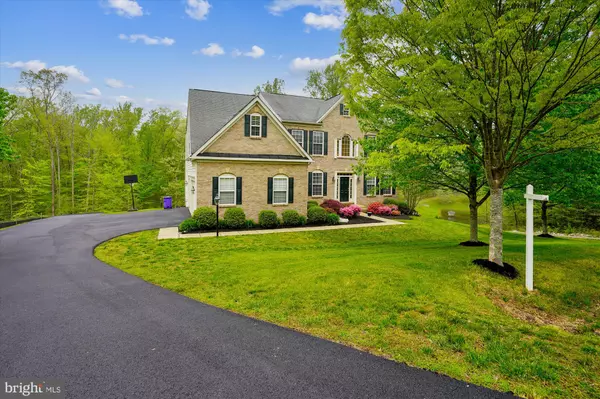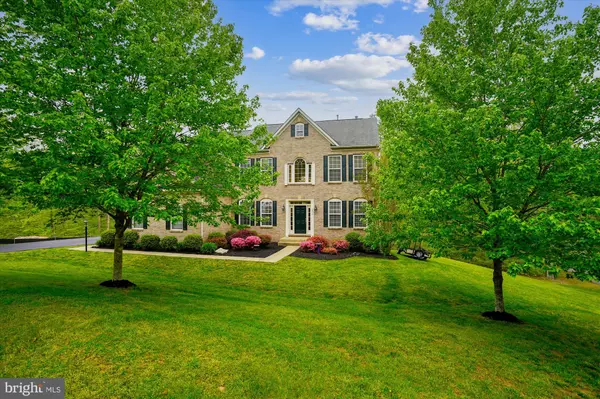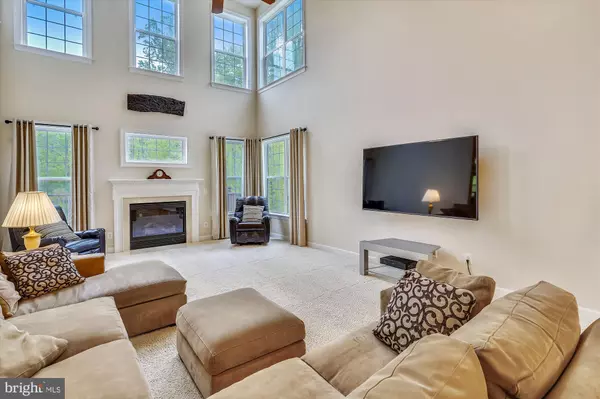$970,000
$999,000
2.9%For more information regarding the value of a property, please contact us for a free consultation.
5516 EVESHAM CT Woodbridge, VA 22192
5 Beds
4 Baths
5,076 SqFt
Key Details
Sold Price $970,000
Property Type Single Family Home
Sub Type Detached
Listing Status Sold
Purchase Type For Sale
Square Footage 5,076 sqft
Price per Sqft $191
Subdivision Malvern Chase
MLS Listing ID VAPW2025478
Sold Date 06/30/22
Style Colonial
Bedrooms 5
Full Baths 3
Half Baths 1
HOA Fees $50/qua
HOA Y/N Y
Abv Grd Liv Area 3,876
Originating Board BRIGHT
Year Built 2005
Annual Tax Amount $8,001
Tax Year 2022
Lot Size 2.990 Acres
Acres 2.99
Property Description
PRICE REDUCED on this beautiful home! WELCOME HOME!! A rare offering in the secluded community of Malvern Chase!! This well-built and maintained home with over an estimated 5,000 square feet of finished living space, sits on nearly 3 acres and comes with a 3-car sideloading garage and plenty of additional parking on a newly paved driveway!! Move-in ready, warm and inviting with large rooms, high ceilings, neutral colors, great lighting throughout the home, and a newly, eloquently finished lower level with windows across the back of the home providing it with lots of natural light!! ***** Double entry foyer with cathedral ceilings, gas fireplace, open floor plan with great views, home office, living and dining room, Butler's Pantry, laundry room, and more on the entry level. This home features over-sized crown molding in the foyer area, an awesome kitchen with huge island with gas cooktop, pantry, beautiful counter tops with nicely matched tile back splash, SS appliances, double wall ovens, built in microwave, maple cabinets, with an adjoining sunroom. Enter onto a large, well-constructed Trex deck ideal for entertaining, grilling, enjoying the quiet or watching the wildlife often seen emerging from the surrounding wooded area. The upper floor has 3 larger sized bedrooms and a large master bedroom with sitting room, walk-in closets, full en suite bath with ceramic tiling, double vanities, soaker tub, and walk-in shower. ***** About 1,200 sq ft of living area, having 9 ft ceilings in the lower level, was recently finished in 2022 very nicely done with a large 5th bedroom with walk-in closet, full bath, granite countertop with dishwasher, cooler, and sink, and a recreation room with walk-out to the rear area of the home!! An adjoining unfinished room, with closing entrance doors, provides for that extra, always needed storage space for modern home living provided with this home.*****In addition to the newly finished area and recently paved driveway, two new AC units were installed in 2021! A 1000 gallon propane tank provides for bulk buying of propane and an efficiently configured heating system lowers utility costs for this home. You will love the garage area with double and single garage doors, multiple fluorescent bulb lighting fixtures, a work bench and a sink. *****The tax assessment record does not currently reflect the valuation of the newly finished living area in the lower level. Community pride of home ownership exudes in this beautiful subdivision! This is the home for the buyer seeking a quiet and tranquil setting with plenty of open space to enjoy what this beautiful home offers. Wonderful home in a great location - make it yours!!
Location
State VA
County Prince William
Zoning SR1
Direction Southeast
Rooms
Basement Walkout Level, Connecting Stairway, Daylight, Partial, Partially Finished, Rear Entrance, Sump Pump, Windows
Interior
Interior Features Breakfast Area, Built-Ins, Carpet, Ceiling Fan(s), Dining Area, Family Room Off Kitchen, Floor Plan - Open, Kitchen - Eat-In, Kitchen - Island, Pantry, Recessed Lighting, Store/Office, Water Treat System, Window Treatments, Wood Floors
Hot Water Propane
Heating Central, Forced Air, Heat Pump(s), Humidifier
Cooling Ceiling Fan(s), Central A/C
Flooring Hardwood, Carpet, Tile/Brick
Fireplaces Number 1
Fireplaces Type Gas/Propane
Equipment Built-In Microwave, Cooktop, Dishwasher, Disposal, Dryer - Electric, Exhaust Fan, Humidifier, Microwave, Oven - Double, Refrigerator, Stainless Steel Appliances, Washer, Water Heater
Furnishings No
Fireplace Y
Appliance Built-In Microwave, Cooktop, Dishwasher, Disposal, Dryer - Electric, Exhaust Fan, Humidifier, Microwave, Oven - Double, Refrigerator, Stainless Steel Appliances, Washer, Water Heater
Heat Source Propane - Owned
Laundry Main Floor, Dryer In Unit, Washer In Unit
Exterior
Parking Features Garage Door Opener, Inside Access, Garage - Side Entry
Garage Spaces 6.0
Utilities Available Electric Available, Phone Available, Propane, Water Available
Water Access N
View Trees/Woods
Roof Type Asphalt
Accessibility None
Attached Garage 3
Total Parking Spaces 6
Garage Y
Building
Lot Description Backs to Trees, Front Yard, Landscaping, Partly Wooded, Rear Yard, Secluded
Story 3
Foundation Slab
Sewer Approved System
Water Well
Architectural Style Colonial
Level or Stories 3
Additional Building Above Grade, Below Grade
Structure Type 2 Story Ceilings,9'+ Ceilings,Dry Wall,Vaulted Ceilings
New Construction N
Schools
Elementary Schools Signal Hill
Middle Schools Parkside
High Schools Osbourn Park
School District Prince William County Public Schools
Others
Pets Allowed Y
HOA Fee Include Common Area Maintenance,Trash,Snow Removal
Senior Community No
Tax ID 8093-48-4209
Ownership Fee Simple
SqFt Source Assessor
Acceptable Financing Cash, Conventional, Negotiable, VA
Horse Property N
Listing Terms Cash, Conventional, Negotiable, VA
Financing Cash,Conventional,Negotiable,VA
Special Listing Condition Standard
Pets Allowed No Pet Restrictions
Read Less
Want to know what your home might be worth? Contact us for a FREE valuation!

Our team is ready to help you sell your home for the highest possible price ASAP

Bought with Goran Maric • Compass





