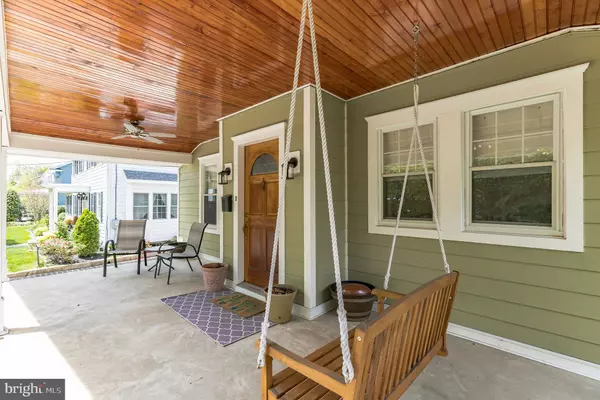$706,500
$675,000
4.7%For more information regarding the value of a property, please contact us for a free consultation.
131 HOPKINS AVE Haddonfield, NJ 08033
3 Beds
3 Baths
1,907 SqFt
Key Details
Sold Price $706,500
Property Type Single Family Home
Sub Type Detached
Listing Status Sold
Purchase Type For Sale
Square Footage 1,907 sqft
Price per Sqft $370
Subdivision Estates
MLS Listing ID NJCD2026490
Sold Date 07/08/22
Style Cape Cod,Contemporary
Bedrooms 3
Full Baths 2
Half Baths 1
HOA Y/N N
Abv Grd Liv Area 1,907
Originating Board BRIGHT
Year Built 1928
Annual Tax Amount $12,414
Tax Year 2020
Lot Size 7,248 Sqft
Acres 0.17
Lot Dimensions 50.00 x 145.00
Property Description
Beautifully updated home located in the desirable ESTATES section of Haddonfield. Start your journey on this wonderful tree lined street where you can enjoy having a few cocktails while sitting on your lovely covered porch which has its own ceiling fan and swing. Enter to see all the charm and character you're looking for with all the modern renovations that the current owners have implemented since taking ownership in 2019. The living room has hardwood floors (as does the entire home,) a brick wood burning fireplace and tons of natural light. Continue straight into the formal dining room or head to your right into your expanded living area which can be used for entertaining, a family room, a playroom, a home office, or use your imagination as the options are limitless. Continuing through the dining room you will flow right into the kitchen which was entirely updated in 2019-2020. The kitchen includes white easy close shaker cabinetry, granite counter tops and Samsung stainless steel appliances. Just past the kitchen is an updated (2019-2020) powder room and a mud room which leads out back to you outside oasis. The entire outside has been updated with new siding and a new roof (house and the 2-car garage), new faux copper gutters, new pavers (a fire pit area), the fenced yard includes new sod and a new irrigation system (9/2021.) Back inside there are 2 bedrooms on the first floor each with ample closet space, hardwood floors and ceiling fans. Both bedrooms share a newly updated (2019-2020) full bathroom with a tub/shower with subway tile. Heading up the stairs you will find the attic has been converted into a beautiful primary bedroom suite. This suite includes his and her closets plus a bonus closet, a separate room which the current owner uses as an office space but could also double as a nursey area for newborns or again let your imagination run wild. Lets not forget the primary bathroom which contains a double trough sink and a large 4 by 6 walk-in shower. Top the room off with skylights and its own built in mini-split heat pump HVAC/heater and you may never need/want to leave your bedroom. The Basement is spacious and used for storage with good ceiling height, if so desired it could be finished. Electric has all been updated to 200 AMP service and a brand-new (2022) Tankless water heater has been installed. I could go on and on as the current owners have spared no expense. Top it all off with your own 2 car garage, a private driveway and side entrance to the home as well as being in walking distance to Haddonfields downtown shops and restaurants, the Patco train to Philadelphia, and Haddonfields Blue Ribbon school district. With easy access to retail shopping and all major roadways you'll want to make this one your home ASAP!
Location
State NJ
County Camden
Area Haddonfield Boro (20417)
Zoning RES
Rooms
Other Rooms Living Room, Dining Room, Primary Bedroom, Bedroom 2, Kitchen, Family Room, Basement, Bedroom 1, Mud Room, Bathroom 1, Primary Bathroom, Half Bath
Basement Interior Access, Outside Entrance, Unfinished
Main Level Bedrooms 2
Interior
Interior Features Ceiling Fan(s), Dining Area, Formal/Separate Dining Room, Kitchen - Eat-In, Primary Bath(s), Recessed Lighting, Skylight(s), Sprinkler System, Tub Shower, Upgraded Countertops, Walk-in Closet(s), Window Treatments, Wood Floors
Hot Water Tankless
Heating Forced Air, Heat Pump(s)
Cooling Central A/C, Ductless/Mini-Split, Heat Pump(s), Ceiling Fan(s)
Flooring Ceramic Tile, Hardwood
Fireplaces Number 1
Fireplaces Type Brick, Wood
Equipment Built-In Microwave, Dishwasher, Disposal, Dryer, Dryer - Front Loading, Exhaust Fan, Extra Refrigerator/Freezer, Oven/Range - Gas, Refrigerator, Stainless Steel Appliances, Washer, Washer - Front Loading, Water Heater - Tankless
Fireplace Y
Window Features Replacement,Double Hung
Appliance Built-In Microwave, Dishwasher, Disposal, Dryer, Dryer - Front Loading, Exhaust Fan, Extra Refrigerator/Freezer, Oven/Range - Gas, Refrigerator, Stainless Steel Appliances, Washer, Washer - Front Loading, Water Heater - Tankless
Heat Source Natural Gas, Electric
Laundry Basement
Exterior
Exterior Feature Patio(s), Porch(es)
Parking Features Garage - Front Entry, Garage Door Opener
Garage Spaces 7.0
Utilities Available Cable TV, Electric Available, Natural Gas Available
Water Access N
Roof Type Shingle
Accessibility None
Porch Patio(s), Porch(es)
Total Parking Spaces 7
Garage Y
Building
Lot Description Landscaping, Rear Yard
Story 2
Foundation Concrete Perimeter
Sewer No Septic System
Water Public
Architectural Style Cape Cod, Contemporary
Level or Stories 2
Additional Building Above Grade, Below Grade
Structure Type Dry Wall
New Construction N
Schools
School District Haddonfield Borough Public Schools
Others
Senior Community No
Tax ID 17-00011 01-00006
Ownership Fee Simple
SqFt Source Assessor
Acceptable Financing Cash, Conventional
Listing Terms Cash, Conventional
Financing Cash,Conventional
Special Listing Condition Standard
Read Less
Want to know what your home might be worth? Contact us for a FREE valuation!

Our team is ready to help you sell your home for the highest possible price ASAP

Bought with Jeremiah F Kobelka • Keller Williams Realty - Cherry Hill





