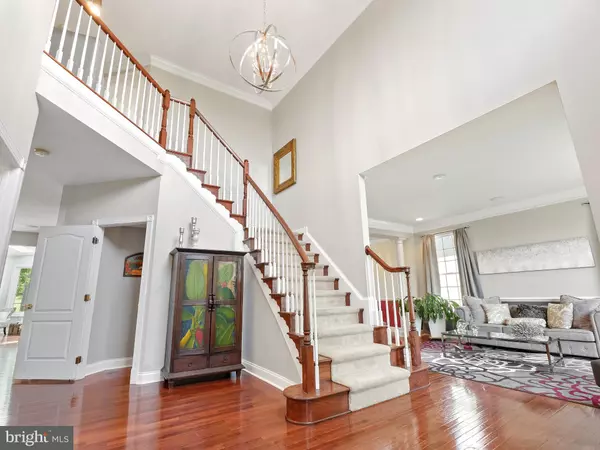$1,200,000
$1,125,000
6.7%For more information regarding the value of a property, please contact us for a free consultation.
5754 HAIG POINT PL Haymarket, VA 20169
5 Beds
6 Baths
6,376 SqFt
Key Details
Sold Price $1,200,000
Property Type Single Family Home
Sub Type Detached
Listing Status Sold
Purchase Type For Sale
Square Footage 6,376 sqft
Price per Sqft $188
Subdivision Dominion Valley Country Club
MLS Listing ID VAPW2028220
Sold Date 07/08/22
Style Colonial
Bedrooms 5
Full Baths 5
Half Baths 1
HOA Fees $165/mo
HOA Y/N Y
Abv Grd Liv Area 4,530
Originating Board BRIGHT
Year Built 2005
Annual Tax Amount $11,171
Tax Year 2022
Lot Size 0.302 Acres
Acres 0.3
Property Description
Get Ready to fall in love because the moment you step into this incredible home, you will never want to leave. This fantastic property will pamper you and your guests and make you feel like royalty each and every day. From the moment you drive up, you'll be impressed by the grandeur of this estate. Situated on a perfect lot in a cul-de-sac with beautiful landscaping, this home is truly one-of-a-kind. Inside, you'll find plenty of space to Spread out, relax and live in style with over 6,400 finished sq/ft. You enter into the two-story foyer and are greeted by the grand staircase, gorgeous hardwood floors, intricate crown moldings, and custom lighting. Right off the foyer, the professional study is ideal for work-from-home days. The formal living room and dining room are perfect for entertaining and boast trey ceiling and elegant chandelier, while the family room is ideal for everyday living. The gourmet kitchen will delight any chef with a perfectly designed center island, maple cabinetry, stainless appliances, and ample granite counter space. The breakfast room is perfect for casual family meals and opens to an entertainer's dream porch overlooking the private backyard oasis. Enjoy nature and the view of Dominion Valley golf course Hole 15 the perfect spot to relax or entertain guests by the fireplace, fire-pit, and the outdoor kitchen. The main living level also boasts a main level in-law sweet, with its own bedroom, bathroom, separate living room, and even space for a small table. The awe-inspiring two-story family room offers tons of natural light, a second staircase, and a show-stopping fireplace to enjoy a book and favorite beverage on those chilly days. Upstairs features include 4 spacious bedrooms, 3 full bathrooms to include the luxurious owner's suite awaits, complete with a spa-like bathroom and 2 walk-in closets and den to get a little peace and quiet. The huge custom finished basement must be seen to be believed. With a custom-built bar, home theatre, home gym, and full bathroom, this spacious basement ensures that you'll never be bored in your new home. The home is located in the fantastic Haig Point neighborhood which offers countless amenities such as a private golf course, pool, tennis courts, and more! Top it off with a fantastic location conveniently located to restaurants, shops, coffee, groceries, and everything Haymarket has to offer. But if you can't find what you want nearby, this home is ideally located with fast access to I-66 and Rt. 15. The union of location, community, design, and luxury in this home awaits; this opportunity will not last long!
Location
State VA
County Prince William
Zoning RPC
Rooms
Basement Walkout Stairs
Main Level Bedrooms 1
Interior
Hot Water Natural Gas
Heating Forced Air
Cooling Central A/C, Heat Pump(s)
Fireplaces Number 1
Fireplace Y
Heat Source Natural Gas
Exterior
Parking Features Oversized, Garage - Front Entry, Garage Door Opener
Garage Spaces 2.0
Amenities Available Basketball Courts, Bike Trail, Club House, Common Grounds, Dining Rooms, Exercise Room, Fitness Center, Gated Community, Golf Course Membership Available, Horse Trails, Jog/Walk Path, Meeting Room, Pier/Dock, Pool - Indoor, Pool - Outdoor, Putting Green, Swimming Pool, Tennis Courts, Tot Lots/Playground, Volleyball Courts
Water Access N
View Golf Course
Roof Type Architectural Shingle
Accessibility None
Attached Garage 2
Total Parking Spaces 2
Garage Y
Building
Lot Description Cul-de-sac, Landscaping, Premium
Story 3
Foundation Concrete Perimeter
Sewer Public Sewer
Water Public
Architectural Style Colonial
Level or Stories 3
Additional Building Above Grade, Below Grade
New Construction N
Schools
Elementary Schools Alvey
Middle Schools Ronald Wilson Regan
High Schools Battlefield
School District Prince William County Public Schools
Others
HOA Fee Include Common Area Maintenance,Management,Pier/Dock Maintenance,Pool(s),Reserve Funds,Road Maintenance,Security Gate,Snow Removal,Trash
Senior Community No
Tax ID 7298-37-8676
Ownership Fee Simple
SqFt Source Assessor
Special Listing Condition Standard
Read Less
Want to know what your home might be worth? Contact us for a FREE valuation!

Our team is ready to help you sell your home for the highest possible price ASAP

Bought with Marc A Weppner • Olympia Global Investments, LLC





