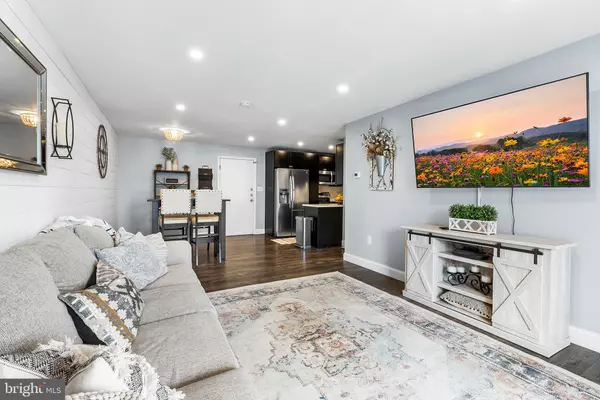$163,000
$149,900
8.7%For more information regarding the value of a property, please contact us for a free consultation.
33 W CHESTER PIKE #D5 Ridley Park, PA 19078
2 Beds
2 Baths
935 SqFt
Key Details
Sold Price $163,000
Property Type Condo
Sub Type Condo/Co-op
Listing Status Sold
Purchase Type For Sale
Square Footage 935 sqft
Price per Sqft $174
Subdivision Parker Condo
MLS Listing ID PADE2028084
Sold Date 07/12/22
Style Other,Split Level
Bedrooms 2
Full Baths 2
Condo Fees $330/mo
HOA Y/N N
Abv Grd Liv Area 935
Originating Board BRIGHT
Year Built 1965
Annual Tax Amount $3,855
Tax Year 2021
Lot Dimensions 0.00 x 0.00
Property Description
Beautiful two bedroom, two full bath condo in Ridley Park's desirable "Parker" condominium community. Located on the fourth floor of an elevator building, the unit has been recently renovated and has many new and custom features, including drywall ceilings, shiplap walls, new electric and plumbing, laminate woodgrain flooring, and white wood baseboards and moldings. The large living/dining room offers recessed lighting and newer sliding doors which lead to a private balcony. The redesigned kitchen features a "u-shape" layout for maximum efficiency. Contemporary black cabinetry offers plenty of storage and is enhanced by a white quartz countertop, stainless steel appliances, glass-look tile backsplash, an undermount "D-bowl" stainless steel sink and undercabinet lighting. Enhancing the master bedroom are custom built-in closets with sliding mirrored doors and slide-out shelving to optimize your storage space. Both bathrooms have been outfitted with new vanities, pure white tile, and surround sound! Lastly, a stackable washer and dryer are located in the hall bathroom.
Conveniently located minutes from the airport, stadiums and major highways, and a short walk to shops, restaurants and the SEPTA regional train to Philadelphia and Wilmington. Don't miss this one!
Location
State PA
County Delaware
Area Ridley Park Boro (10437)
Zoning RESID
Rooms
Main Level Bedrooms 2
Interior
Interior Features Elevator, Upgraded Countertops, Recessed Lighting
Hot Water Natural Gas
Heating Forced Air
Cooling Central A/C
Heat Source Natural Gas
Laundry Washer In Unit, Dryer In Unit
Exterior
Garage Spaces 1.0
Amenities Available Common Grounds, Elevator, Extra Storage
Water Access N
Accessibility None
Total Parking Spaces 1
Garage N
Building
Story 5
Unit Features Garden 1 - 4 Floors
Sewer Public Sewer
Water Public
Architectural Style Other, Split Level
Level or Stories 5
Additional Building Above Grade, Below Grade
New Construction N
Schools
School District Ridley
Others
Pets Allowed Y
HOA Fee Include Lawn Maintenance,Management,Snow Removal,Trash,All Ground Fee
Senior Community No
Tax ID 37-00-02056-38
Ownership Condominium
Acceptable Financing Cash, FHA, Conventional, VA
Listing Terms Cash, FHA, Conventional, VA
Financing Cash,FHA,Conventional,VA
Special Listing Condition Standard
Pets Allowed Number Limit, Cats OK
Read Less
Want to know what your home might be worth? Contact us for a FREE valuation!

Our team is ready to help you sell your home for the highest possible price ASAP

Bought with Nanette M Turanski • Compass RE





