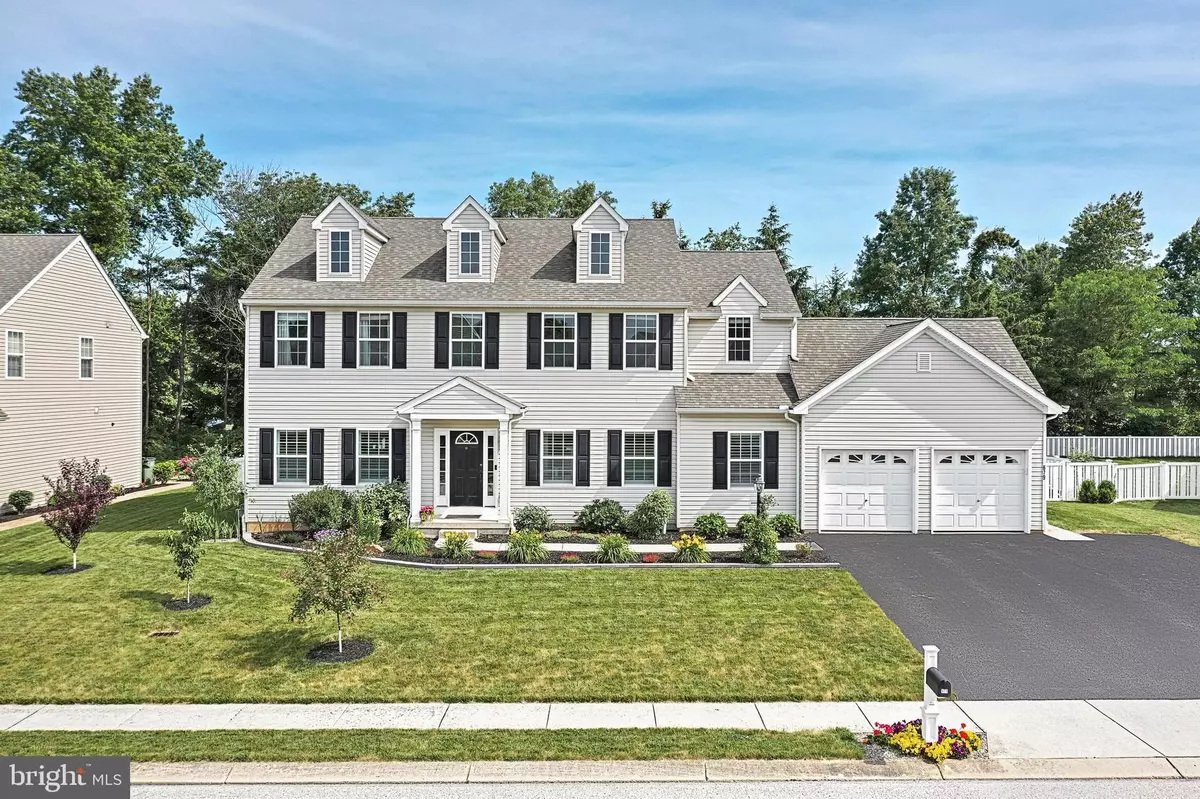$525,000
$499,900
5.0%For more information regarding the value of a property, please contact us for a free consultation.
679 CROSSLYN DR York, PA 17404
5 Beds
4 Baths
4,390 SqFt
Key Details
Sold Price $525,000
Property Type Single Family Home
Sub Type Detached
Listing Status Sold
Purchase Type For Sale
Square Footage 4,390 sqft
Price per Sqft $119
Subdivision Brandywine Woods Ii
MLS Listing ID PAYK2023788
Sold Date 07/14/22
Style Colonial
Bedrooms 5
Full Baths 3
Half Baths 1
HOA Fees $16/ann
HOA Y/N Y
Abv Grd Liv Area 2,964
Originating Board BRIGHT
Year Built 2012
Annual Tax Amount $8,257
Tax Year 2021
Lot Size 0.287 Acres
Acres 0.29
Property Description
Remarkable One-of-a-kind home in Manchester Township / Central School District!!!! Located a short walk from Morgan Cousler Twp Park, this Custom-Built 5+ Bedroom 3.5 Bath home is sure to please!! Featuring a 1st floor In-Law Suite with sitting room, bedroom, W/I Closet and full bath, and a 1st floor Laundry with loads of cabinet space. Entering this home, you will be greeted by an open foyer with half bath, formal Dining room, large family room with a gas log fireplace, and a large chiefs kitchen with granite countertops, ceramic tile back splash, stainless steel appliances, island, pantry, and a great view of the 1st floor family room and a sliding door to the back patio and yard. The first floor living area of this home is all bamboo flooring. Ascending to the 2nd floor, you will be greeted by a spacious primary suite with his and her walk-in closets, and a primary bath with a soaking tub, double vanity, and tile shower. There are three additional bedrooms of size, and in the hallway, an 2nd full bathroom. The entire 2nd floor has all new carpet as of June 2022. Descending to the basement you will be greeted by a large and open recreation room with laminate flooring, There is an exercise room, and an additional office / possible 6th bedroom along with a utility area. The back yard of this property is like having your own private oasis. Featuring a stamped concrete patio, garden spot, PVC fenced yard, and a tree's lining up along the back property line. With a short walk down the street, you can be at Morgan Cousler Park where there are walking paths, playgrounds, baseball, basketball, soccer, and tennis courts, picnic areas, etc. Conveniently located to parks, the ODCC, schools, hospitals, shopping, I-83 and Rt-30, this home has a lot to offer. Too much to list, this is a must see to appreciate property.
Location
State PA
County York
Area Manchester Twp (15236)
Zoning RESIDENTIAL
Rooms
Other Rooms Living Room, Dining Room, Primary Bedroom, Bedroom 2, Bedroom 3, Bedroom 4, Bedroom 5, Kitchen, Game Room, Foyer, Exercise Room, Laundry, Office, Recreation Room, Primary Bathroom, Full Bath, Half Bath
Basement Full, Interior Access, Sump Pump, Fully Finished
Main Level Bedrooms 1
Interior
Interior Features Carpet, Ceiling Fan(s), Entry Level Bedroom, Family Room Off Kitchen, Formal/Separate Dining Room, Kitchen - Country, Kitchen - Island, Primary Bath(s), Upgraded Countertops, Walk-in Closet(s), Window Treatments
Hot Water Electric
Heating Forced Air
Cooling Central A/C
Flooring Bamboo, Carpet, Vinyl
Fireplaces Number 1
Fireplaces Type Gas/Propane, Insert, Mantel(s)
Equipment Dishwasher, Oven - Single, Oven/Range - Gas, Stainless Steel Appliances, Built-In Microwave, Disposal, Exhaust Fan, Water Heater
Furnishings No
Fireplace Y
Window Features Double Pane,Insulated
Appliance Dishwasher, Oven - Single, Oven/Range - Gas, Stainless Steel Appliances, Built-In Microwave, Disposal, Exhaust Fan, Water Heater
Heat Source Natural Gas
Laundry Has Laundry, Main Floor
Exterior
Exterior Feature Patio(s), Porch(es)
Parking Features Garage - Front Entry, Garage Door Opener, Inside Access
Garage Spaces 6.0
Fence Vinyl, Rear
Utilities Available Electric Available, Natural Gas Available, Sewer Available, Water Available, Cable TV Available, Phone Available
Water Access N
View Street
Roof Type Architectural Shingle
Street Surface Paved
Accessibility 2+ Access Exits
Porch Patio(s), Porch(es)
Road Frontage Boro/Township
Attached Garage 2
Total Parking Spaces 6
Garage Y
Building
Lot Description Level, Cleared, Front Yard, Rear Yard, Landscaping
Story 2
Foundation Block
Sewer Public Sewer
Water Public
Architectural Style Colonial
Level or Stories 2
Additional Building Above Grade, Below Grade
Structure Type Dry Wall
New Construction N
Schools
High Schools Central York
School District Central York
Others
Pets Allowed Y
Senior Community No
Tax ID 36-000-43-0109-00-00000
Ownership Fee Simple
SqFt Source Assessor
Acceptable Financing Cash, Conventional, VA, FHA
Horse Property N
Listing Terms Cash, Conventional, VA, FHA
Financing Cash,Conventional,VA,FHA
Special Listing Condition Standard
Pets Allowed Breed Restrictions
Read Less
Want to know what your home might be worth? Contact us for a FREE valuation!

Our team is ready to help you sell your home for the highest possible price ASAP

Bought with Alexander Kane • Realty One Group Generations





