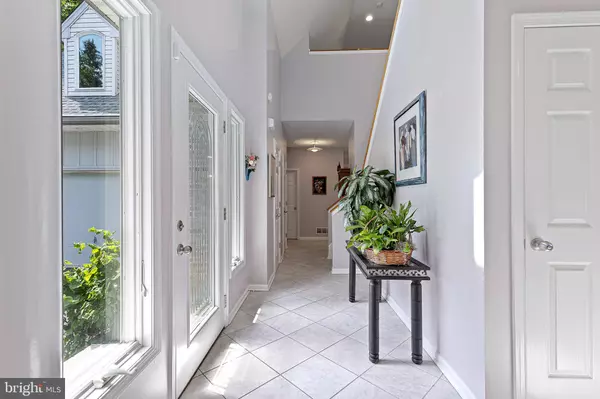$579,900
$579,900
For more information regarding the value of a property, please contact us for a free consultation.
99 GALEWOOD RD Wilmington, DE 19803
4 Beds
3 Baths
3,003 SqFt
Key Details
Sold Price $579,900
Property Type Single Family Home
Sub Type Detached
Listing Status Sold
Purchase Type For Sale
Square Footage 3,003 sqft
Price per Sqft $193
Subdivision Galewood
MLS Listing ID DENC2025314
Sold Date 07/14/22
Style Colonial
Bedrooms 4
Full Baths 2
Half Baths 1
HOA Fees $3/ann
HOA Y/N Y
Abv Grd Liv Area 3,003
Originating Board BRIGHT
Year Built 2000
Annual Tax Amount $4,641
Tax Year 2021
Lot Size 0.350 Acres
Acres 0.35
Lot Dimensions 36.00 x 86.00
Property Description
Privacy and pride of ownership are the hallmarks of this special 4 BR modern colonial in North Wilmington built in 2000. The Architect/Builder created the ideal home and sited it perfectly in this sought after established neighborhood. The open & flowing floor planwith 9' ceilings on the first floorconnects the Living & Dining room with comfortablespace for entertaining& Holidaycelebrations. The adjacent Kitchen flows directly into the open Family room withacentralgasFireplace, and is only separated by a breakfast areawith a French doorthat leads outside to the largecompositedeckoverlookinga wonderfully landscaped, privaterear yard. The first floor also has aspaciouswell placedofficetucked into a cornerwith built-ins,as well as a good sized laundry area. The large master suite with cathedralceiling, walk-in closet with built-in anden-suite 4 pc bath, is a private oasis.Threevery nice sized bedroomswith goodsized closets(one with walk-in attic storage) flank a tiled hall bath andtheadjacent Loft area served as an office/study for this family for many years. The lower level has a very large finished rec room and adjacent area thatcould easily be a crafting, office or flex space as well. Plentyof unfinished storage around the corner, an attached 2 car garage, new forever roof in 2018 with gutter helmet, newer bamboo flooring in the family room, Andersen tilt windows,custom pendant low voltage lighting in the kitchen & FR, and many otherfeaturesmake this a very desirablehome awaiting the next (only the 2nd!) lucky family.Balance of home warranty transferableto new owners.
Location
State DE
County New Castle
Area Brandywine (30901)
Zoning NC10
Rooms
Other Rooms Living Room, Dining Room, Primary Bedroom, Bedroom 2, Bedroom 3, Bedroom 4, Kitchen, Family Room, Laundry, Loft, Office
Basement Partially Finished, Sump Pump
Interior
Interior Features Floor Plan - Open, Family Room Off Kitchen, Breakfast Area, Walk-in Closet(s), Built-Ins, Window Treatments, Ceiling Fan(s), Attic, Primary Bath(s), Tub Shower, Stall Shower, Recessed Lighting
Hot Water Natural Gas
Heating Forced Air
Cooling Central A/C
Flooring Ceramic Tile, Carpet, Bamboo, Hardwood
Fireplaces Number 1
Fireplaces Type Gas/Propane
Equipment Cooktop, Oven - Wall, Oven - Single, Oven - Self Cleaning, Refrigerator, Freezer, Dishwasher, Microwave, Water Heater, Humidifier
Fireplace Y
Window Features Energy Efficient
Appliance Cooktop, Oven - Wall, Oven - Single, Oven - Self Cleaning, Refrigerator, Freezer, Dishwasher, Microwave, Water Heater, Humidifier
Heat Source Natural Gas
Laundry Main Floor
Exterior
Exterior Feature Deck(s)
Parking Features Garage Door Opener
Garage Spaces 8.0
Water Access N
Roof Type Asphalt
Accessibility None
Porch Deck(s)
Attached Garage 2
Total Parking Spaces 8
Garage Y
Building
Lot Description Front Yard, Landscaping, Private, Rear Yard, SideYard(s)
Story 2
Foundation Permanent
Sewer Public Sewer
Water Public
Architectural Style Colonial
Level or Stories 2
Additional Building Above Grade, Below Grade
Structure Type 9'+ Ceilings,Dry Wall,Cathedral Ceilings
New Construction N
Schools
Elementary Schools Lombardy
Middle Schools Springer
High Schools Brandywine
School District Brandywine
Others
Senior Community No
Tax ID 06-091.00-229
Ownership Fee Simple
SqFt Source Assessor
Security Features Carbon Monoxide Detector(s),Smoke Detector
Special Listing Condition Standard
Read Less
Want to know what your home might be worth? Contact us for a FREE valuation!

Our team is ready to help you sell your home for the highest possible price ASAP

Bought with Holly M Henderson-Smith • Pantano Real Estate Inc





