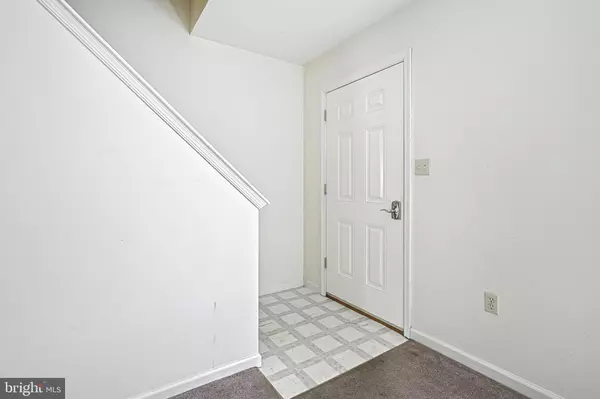$185,000
$179,000
3.4%For more information regarding the value of a property, please contact us for a free consultation.
3042 MILKY WAY Dover, PA 17315
3 Beds
2 Baths
1,526 SqFt
Key Details
Sold Price $185,000
Property Type Townhouse
Sub Type End of Row/Townhouse
Listing Status Sold
Purchase Type For Sale
Square Footage 1,526 sqft
Price per Sqft $121
Subdivision None Available
MLS Listing ID PAYK2022860
Sold Date 07/15/22
Style Traditional
Bedrooms 3
Full Baths 1
Half Baths 1
HOA Y/N N
Abv Grd Liv Area 1,526
Originating Board BRIGHT
Year Built 2000
Annual Tax Amount $3,323
Tax Year 2021
Lot Size 9,997 Sqft
Acres 0.23
Property Description
You have got to see this SPACIOUS, 3 bed 1.5 bath DOVER townhouse with a never ending yard! This HUGE grassy yard that wraps around the house, almost completely fenced in, has so much room for activities, the options are endless! You won't have to use your attached garage for storage because the enormous shed will hold anything and everything you need to store! Enter the house from the front door, you can choose if you want to use this front room as your living room, dining room, office, or anything you wish it to be. The kitchen is spacious and has room for a small kitchen table too. (All of the SS appliances come with the house!) The half bath off the kitchen also shares the laundry and utilities area. (The Washer and Dryer also come with the house!) The home also sports a brand new May 2022 water heater! The original back door was replaced with a bigger one for many reasons, but the best one is for moving furniture in and out of the home with ease! The Best part of the house is the HUGE FAMILY ROOM off the back! Here is where you let your imagination run wild with possibilities of what you can do with this space. Upstairs in the main bedroom the closet is actually big enough for two people to store their clothes if they want to! The rest speaks for itself. Come, make an offer, move in.
Location
State PA
County York
Area Dover Twp (15224)
Zoning RESIDENTIAL
Interior
Hot Water Natural Gas
Heating Forced Air
Cooling Central A/C
Flooring Partially Carpeted, Laminated, Vinyl
Equipment Stainless Steel Appliances, Washer, Dryer
Furnishings No
Fireplace N
Appliance Stainless Steel Appliances, Washer, Dryer
Heat Source Natural Gas
Laundry Main Floor
Exterior
Parking Features Garage - Front Entry
Garage Spaces 3.0
Fence Wood, Privacy, Rear, Partially
Utilities Available Cable TV Available, Electric Available, Natural Gas Available, Phone Available, Sewer Available, Water Available
Water Access N
Roof Type Architectural Shingle
Accessibility 32\"+ wide Doors, 2+ Access Exits, Level Entry - Main
Attached Garage 1
Total Parking Spaces 3
Garage Y
Building
Lot Description Front Yard, Level, Open, Private, Rear Yard, SideYard(s)
Story 2
Foundation Slab
Sewer Public Sewer
Water Public
Architectural Style Traditional
Level or Stories 2
Additional Building Above Grade, Below Grade
Structure Type Dry Wall
New Construction N
Schools
School District Dover Area
Others
Pets Allowed Y
Senior Community No
Tax ID 24-000-19-0632-00-00000
Ownership Fee Simple
SqFt Source Assessor
Security Features Monitored
Acceptable Financing Cash, Conventional, FHA, VA
Horse Property N
Listing Terms Cash, Conventional, FHA, VA
Financing Cash,Conventional,FHA,VA
Special Listing Condition Standard
Pets Allowed No Pet Restrictions
Read Less
Want to know what your home might be worth? Contact us for a FREE valuation!

Our team is ready to help you sell your home for the highest possible price ASAP

Bought with Adam Kautz • Realty One Group Generations





