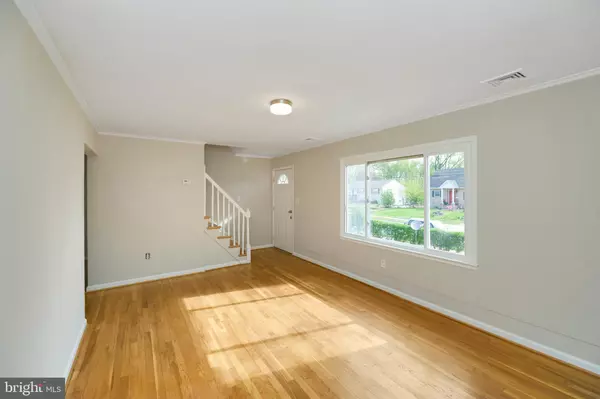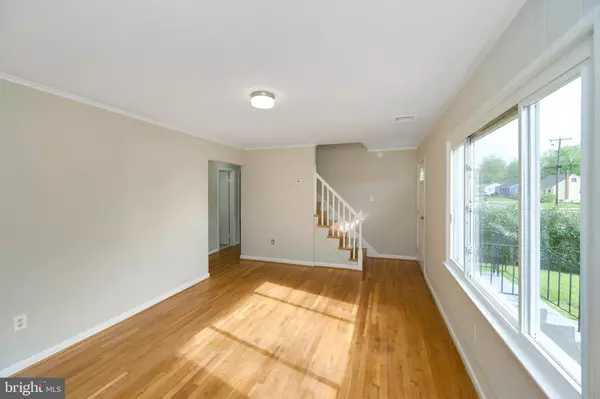$425,000
$420,000
1.2%For more information regarding the value of a property, please contact us for a free consultation.
14112 MOUNT PLEASANT DR Woodbridge, VA 22191
4 Beds
3 Baths
1,714 SqFt
Key Details
Sold Price $425,000
Property Type Single Family Home
Sub Type Detached
Listing Status Sold
Purchase Type For Sale
Square Footage 1,714 sqft
Price per Sqft $247
Subdivision Marumsco Acres
MLS Listing ID VAPW2023504
Sold Date 07/19/22
Style Cape Cod
Bedrooms 4
Full Baths 3
HOA Y/N N
Abv Grd Liv Area 1,224
Originating Board BRIGHT
Year Built 1960
Annual Tax Amount $4,365
Tax Year 2022
Lot Size 10,010 Sqft
Acres 0.23
Property Description
Wait no further, this quaint 4 bedroom, 2 full bath cape cod is waiting for you to call it your next home just in time for the summer. Imagine backyard bar-b-ques in the large .2298 acre rear fenced yard or just chillaxing under the trees sipping iced cold tea. You'll fall in love with the refinished hardwood floors when you arrive home. Nice eat-in kitchen with new stainless steel appliances and granite countertops. Large lower level with a great separate area equipped with a wet bar and full-size refrigerator. The lower level offers 2 bonus rooms perfect for either a (not to code) bedroom or home office. New light fixtures throughout, Updated bathrooms with vanity, light fixtures, vanity mirror, and shower bar. Appreciate the large driveway, carport, and 3 sheds. Oh, best of all NO HOA, so bring your boats and RVs. So much to enjoy and add your special touches to. Easy Commuting options, close to VRE, Bust Stops, I-95, Commuter lots. Conveniently located near restaurants, shops, schools, and more. Hurry! This will not last long. Schedule your tour today.
Location
State VA
County Prince William
Zoning R4
Rooms
Other Rooms Living Room, Bedroom 2, Bedroom 3, Bedroom 4, Kitchen, Den, Basement, Bedroom 1, Bathroom 1, Bathroom 2, Bathroom 3, Bonus Room
Basement Connecting Stairway
Main Level Bedrooms 2
Interior
Interior Features Floor Plan - Traditional, Kitchen - Eat-In, Kitchen - Table Space, Pantry, Stall Shower, Tub Shower, Wet/Dry Bar, Wood Floors
Hot Water Natural Gas
Heating Heat Pump(s)
Cooling Central A/C
Equipment Dishwasher, Disposal, Dryer, Exhaust Fan, Extra Refrigerator/Freezer, Oven/Range - Gas, Range Hood, Refrigerator, Stainless Steel Appliances, Washer
Fireplace N
Appliance Dishwasher, Disposal, Dryer, Exhaust Fan, Extra Refrigerator/Freezer, Oven/Range - Gas, Range Hood, Refrigerator, Stainless Steel Appliances, Washer
Heat Source Electric
Laundry Basement
Exterior
Exterior Feature Patio(s)
Garage Spaces 3.0
Fence Chain Link, Rear
Water Access N
Accessibility None
Porch Patio(s)
Total Parking Spaces 3
Garage N
Building
Lot Description Front Yard, Rear Yard
Story 3
Foundation Permanent
Sewer Public Sewer
Water Public
Architectural Style Cape Cod
Level or Stories 3
Additional Building Above Grade, Below Grade
New Construction N
Schools
School District Prince William County Public Schools
Others
Senior Community No
Tax ID 8392-90-1846
Ownership Fee Simple
SqFt Source Assessor
Acceptable Financing Cash, Conventional, FHA, VA
Listing Terms Cash, Conventional, FHA, VA
Financing Cash,Conventional,FHA,VA
Special Listing Condition Standard
Read Less
Want to know what your home might be worth? Contact us for a FREE valuation!

Our team is ready to help you sell your home for the highest possible price ASAP

Bought with Dominic R. Mason • EXP Realty, LLC





