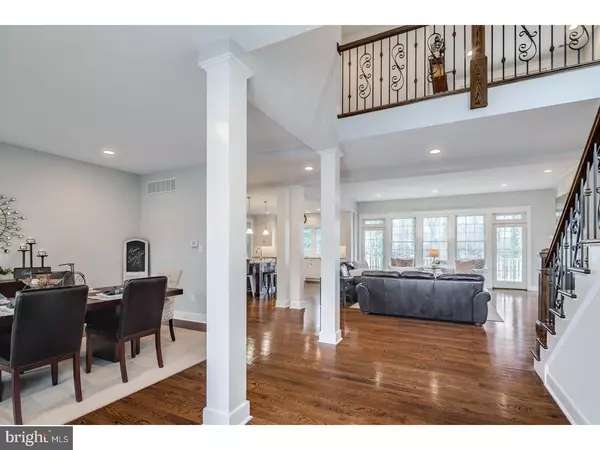$1,325,000
$1,250,000
6.0%For more information regarding the value of a property, please contact us for a free consultation.
680 MAPLE AVE Haddonfield, NJ 08033
5 Beds
5 Baths
5,854 SqFt
Key Details
Sold Price $1,325,000
Property Type Single Family Home
Sub Type Detached
Listing Status Sold
Purchase Type For Sale
Square Footage 5,854 sqft
Price per Sqft $226
Subdivision None Available
MLS Listing ID 1000299324
Sold Date 06/22/18
Style Colonial
Bedrooms 5
Full Baths 4
Half Baths 1
HOA Y/N N
Abv Grd Liv Area 5,854
Originating Board TREND
Year Built 2011
Annual Tax Amount $28,423
Tax Year 2017
Lot Size 0.459 Acres
Acres 0.46
Lot Dimensions 160X125
Property Description
Magnificent Home! Private, bucolic setting, is unlike any in Haddonfield. Only 7 years young, this property is the epitome of luxury living- high end features throughout, incredible construction and attention to detail that is unparalleled. Tucked in a private, wooded lot, on a quiet cul-de-sac. Southern exposure beams natural light throughout the entire back of the home where you spend all your time- kitchen, family room, master suite and hearth room. Homeowners are very meticulous about maintenance- floors, appliances, walls, windows, tile and all cosmetics look like they were just installed. Very open first floor plan with a Great Room that includes floor to ceiling bookshelves, fireplace with marble surround, one whole wall of windows and door to a balcony, and all open to the amazing kitchen. Designed by a chef, this kitchen is a dream. Stunning granite, huge island, tons of counter space for food prep, walk in pantry, two dishwashers, two sinks, professional stove and incredible cabinetry. Hearth room is used for quiet sitting complete with a full bar and sink- could also be used as a family room or playroom, too. Separate office and master suite are on the other side of the first floor. Master boasts tray ceiling, gas fireplace, beautiful bathroom with soaking tub, stall shower, double vanities and walk-in closet with organizers. For your convenience, stackable laundry machines in the master suite too! In fact, laundry hook ups on every level of the house. Second floor has 3 spacious bedrooms, one jack and jill very large bathroom, walk-in closets and an open study area with exterior access to a balcony overlooking the private backyard. Use this space for an office, homework area, yoga area or a second floor tv room. Bonus room is roughed in with HVAC and electric and ready to be finished for yet another bedroom, playroom or exercise room. Lower level will knock your socks off and must be the best one in Haddonfield! Huge living area, bar with dishwasher and sink, custom cabinets, all walk out to the back with a covered porch, plus an exercise room, large bedroom, full bath and laundry room. Unparalleled lower level. Three car attached garage is almost impossible to find in Haddonfield and leads into the mud room area for catching everything you don't want to go into the beautiful home. No detail was forgotten when constructing this property. Really too much to mention here. You must see it to believe it!
Location
State NJ
County Camden
Area Haddonfield Boro (20417)
Zoning RES
Rooms
Other Rooms Living Room, Dining Room, Primary Bedroom, Bedroom 2, Bedroom 3, Kitchen, Family Room, Bedroom 1, Laundry, Other
Basement Full, Outside Entrance, Fully Finished
Interior
Interior Features Primary Bath(s), Ceiling Fan(s), Central Vacuum, Wet/Dry Bar, Stall Shower, Breakfast Area
Hot Water Natural Gas
Heating Gas
Cooling Central A/C
Flooring Wood, Tile/Brick
Fireplaces Type Marble
Fireplace N
Heat Source Natural Gas
Laundry Main Floor, Upper Floor, Lower Floor
Exterior
Exterior Feature Patio(s), Porch(es)
Garage Spaces 6.0
Utilities Available Cable TV
Water Access N
Accessibility None
Porch Patio(s), Porch(es)
Attached Garage 3
Total Parking Spaces 6
Garage Y
Building
Story 2
Sewer Public Sewer
Water Public
Architectural Style Colonial
Level or Stories 2
Additional Building Above Grade
Structure Type 9'+ Ceilings
New Construction N
Schools
Elementary Schools J Fithian Tatem
Middle Schools Haddonfield
High Schools Haddonfield Memorial
School District Haddonfield Borough Public Schools
Others
Senior Community No
Tax ID 17-00005-00001
Ownership Fee Simple
Security Features Security System
Read Less
Want to know what your home might be worth? Contact us for a FREE valuation!

Our team is ready to help you sell your home for the highest possible price ASAP

Bought with Gary R Vermaat • Lenny Vermaat & Leonard Inc. Realtors Inc





