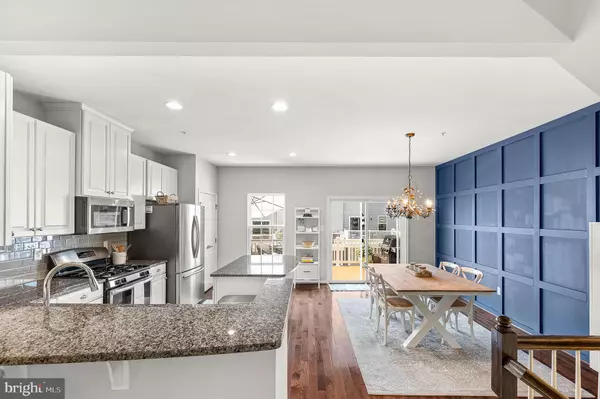$435,000
$360,000
20.8%For more information regarding the value of a property, please contact us for a free consultation.
711 BENDER RD Phoenixville, PA 19460
3 Beds
3 Baths
1,740 SqFt
Key Details
Sold Price $435,000
Property Type Condo
Sub Type Condo/Co-op
Listing Status Sold
Purchase Type For Sale
Square Footage 1,740 sqft
Price per Sqft $250
Subdivision Fillmore Village
MLS Listing ID PACT2027138
Sold Date 07/27/22
Style Contemporary
Bedrooms 3
Full Baths 2
Half Baths 1
Condo Fees $188/mo
HOA Y/N N
Abv Grd Liv Area 1,440
Originating Board BRIGHT
Year Built 2015
Annual Tax Amount $7,077
Tax Year 2021
Lot Size 1,033 Sqft
Acres 0.02
Lot Dimensions 0.00 x 0.00
Property Description
Take a look at the interior of this house! Only currently available home in coveted Fillmore Village. Just like new only better with custom touches abound. Enter through the main level to find a open living area with handsome hardwood flooring, high ceilings and recessed lighting throughout. Take note of the new electric fireplace for both heat and visuals on those cozy, cold nights. Head into the eat in kitchen to find an ample cooking/dining and entertaining space with white shaker cabinetry, granite counters and island, stainless steel appliance package and custom accent wall! Outback you have a raised, oversized Trex deck, perfect for bbq'ing and coffee sipping. Upstairs you'll find a LARGE primary bedroom, offering a zen-like sanctuary with tons of natural light and space. A walk in closet and bright, full bath with dual vanity sinks and granite counters finishes the primary suite. 2 additional nice sized bedrooms, shared full hall bathroom and convenient 2nd floor wash n dryer room tie together the level. Head downstairs to the fully finished basement, to find a perfect retreat for both relaxing and entertaining (bathroom included)! A large two car garage accompanies this incredible home in uber desirable Phoenixville. Top notch schools, hiking, dining and playing make this town what it is. Come see what all the noise is! *Tours begin this Saturday and Sunday (6/18-6/19), 10am-5pm both days.*
Location
State PA
County Chester
Area Phoenixville Boro (10315)
Zoning RESI
Rooms
Basement Fully Finished, Garage Access, Heated
Interior
Hot Water Electric
Heating Forced Air
Cooling Central A/C
Fireplace Y
Heat Source Natural Gas
Exterior
Parking Features Garage - Rear Entry, Garage Door Opener, Oversized, Additional Storage Area
Garage Spaces 2.0
Water Access N
Roof Type Asphalt
Accessibility 36\"+ wide Halls
Attached Garage 2
Total Parking Spaces 2
Garage Y
Building
Story 2
Foundation Slab
Sewer Public Sewer
Water Public
Architectural Style Contemporary
Level or Stories 2
Additional Building Above Grade, Below Grade
New Construction N
Schools
School District Phoenixville Area
Others
Pets Allowed Y
HOA Fee Include All Ground Fee,Common Area Maintenance,Lawn Care Front,Lawn Care Rear,Lawn Care Side,Lawn Maintenance,Management,Snow Removal
Senior Community No
Tax ID 15-04 -0909
Ownership Fee Simple
SqFt Source Assessor
Special Listing Condition Standard
Pets Allowed Dogs OK, Cats OK
Read Less
Want to know what your home might be worth? Contact us for a FREE valuation!

Our team is ready to help you sell your home for the highest possible price ASAP

Bought with Kenneth Green • BHHS Fox & Roach Wayne-Devon





