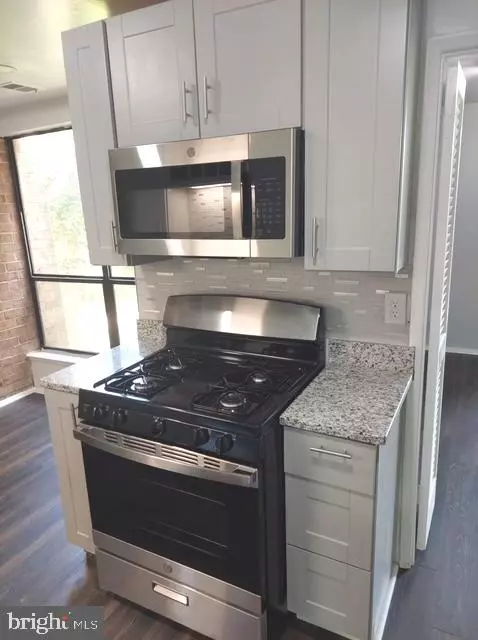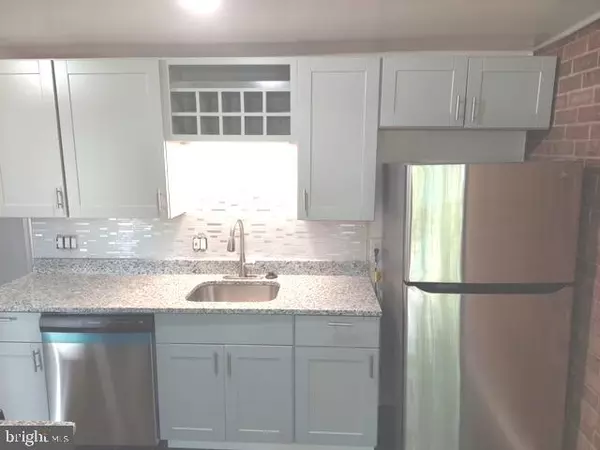$155,000
$164,800
5.9%For more information regarding the value of a property, please contact us for a free consultation.
3331 HUNTLEY SQUARE DR #B1 Temple Hills, MD 20748
2 Beds
1 Bath
1,031 SqFt
Key Details
Sold Price $155,000
Property Type Condo
Sub Type Condo/Co-op
Listing Status Sold
Purchase Type For Sale
Square Footage 1,031 sqft
Price per Sqft $150
Subdivision Huntley Square Condominiums
MLS Listing ID MDPG2044532
Sold Date 07/29/22
Style Contemporary
Bedrooms 2
Full Baths 1
Condo Fees $676/mo
HOA Y/N N
Abv Grd Liv Area 1,031
Originating Board BRIGHT
Year Built 1973
Annual Tax Amount $1,464
Tax Year 2022
Property Description
Beautifully renovated 2nd floor condo with 2 bedrooms 1 bath in sought after Huntley Square community. It has 2 entrances and a large private balcony. Upgraded features included: gourmet kitchen 36” cabinets with backsplash and breakfast area, granite countertop, & stainless stain appliances. Nicely updated bathroom with step down oversized soaking tub. New wood flooring throughout except bedrooms, new carpet in bedrooms. New recessed lighting throughout. Freshly painted. Newer full-size washer/Dryer (2020), and much more. Two generously sized bedrooms. Primary bedroom has two large closets. Condo fee includes all utilities and nice community swimming pool. Excellent investment property for a savvy investor with rent over $1700+ or for a first-time homebuyer. Condo community is not FHA approved. Cash, Conventional, or VA Loans only. Ask about a $10k grant for down payment/closing costs when using our preferred lender. Very close to shopping, 495, 295, MGM, National Harbor, DC and Old Town Alexandria. A Must See!
Location
State MD
County Prince Georges
Zoning 6
Rooms
Other Rooms Bedroom 2, Kitchen, Bedroom 1, Bathroom 1
Main Level Bedrooms 2
Interior
Interior Features Carpet, Combination Dining/Living, Dining Area, Kitchen - Eat-In, Kitchen - Gourmet, Recessed Lighting, Bathroom - Soaking Tub, Upgraded Countertops, Walk-in Closet(s)
Hot Water Natural Gas
Heating Hot Water
Cooling Central A/C
Equipment Disposal, Dryer - Front Loading, Dryer - Gas, ENERGY STAR Refrigerator, ENERGY STAR Dishwasher, ENERGY STAR Clothes Washer, Oven/Range - Gas, Refrigerator, Stainless Steel Appliances, Washer, Washer - Front Loading
Furnishings Yes
Fireplace N
Appliance Disposal, Dryer - Front Loading, Dryer - Gas, ENERGY STAR Refrigerator, ENERGY STAR Dishwasher, ENERGY STAR Clothes Washer, Oven/Range - Gas, Refrigerator, Stainless Steel Appliances, Washer, Washer - Front Loading
Heat Source Natural Gas
Laundry Dryer In Unit, Washer In Unit
Exterior
Utilities Available Natural Gas Available, Electric Available, Phone Available, Sewer Available, Water Available, Cable TV Available
Amenities Available Extra Storage, Swimming Pool, Storage Bin
Water Access N
Accessibility 36\"+ wide Halls, Doors - Swing In
Garage N
Building
Story 1
Unit Features Garden 1 - 4 Floors
Sewer Public Sewer
Water Public
Architectural Style Contemporary
Level or Stories 1
Additional Building Above Grade, Below Grade
New Construction N
Schools
School District Prince George'S County Public Schools
Others
Pets Allowed Y
HOA Fee Include Common Area Maintenance,Electricity,Ext Bldg Maint,Gas,Management,Parking Fee,Pool(s),Reserve Funds,Road Maintenance,Sewer,Snow Removal,Trash,Water
Senior Community No
Tax ID 17121272673
Ownership Condominium
Acceptable Financing Cash, Conventional, VA
Listing Terms Cash, Conventional, VA
Financing Cash,Conventional,VA
Special Listing Condition Standard
Pets Allowed Cats OK, Case by Case Basis, Dogs OK, Breed Restrictions, Size/Weight Restriction
Read Less
Want to know what your home might be worth? Contact us for a FREE valuation!

Our team is ready to help you sell your home for the highest possible price ASAP

Bought with Tasia Pappas • Coldwell Banker Realty





