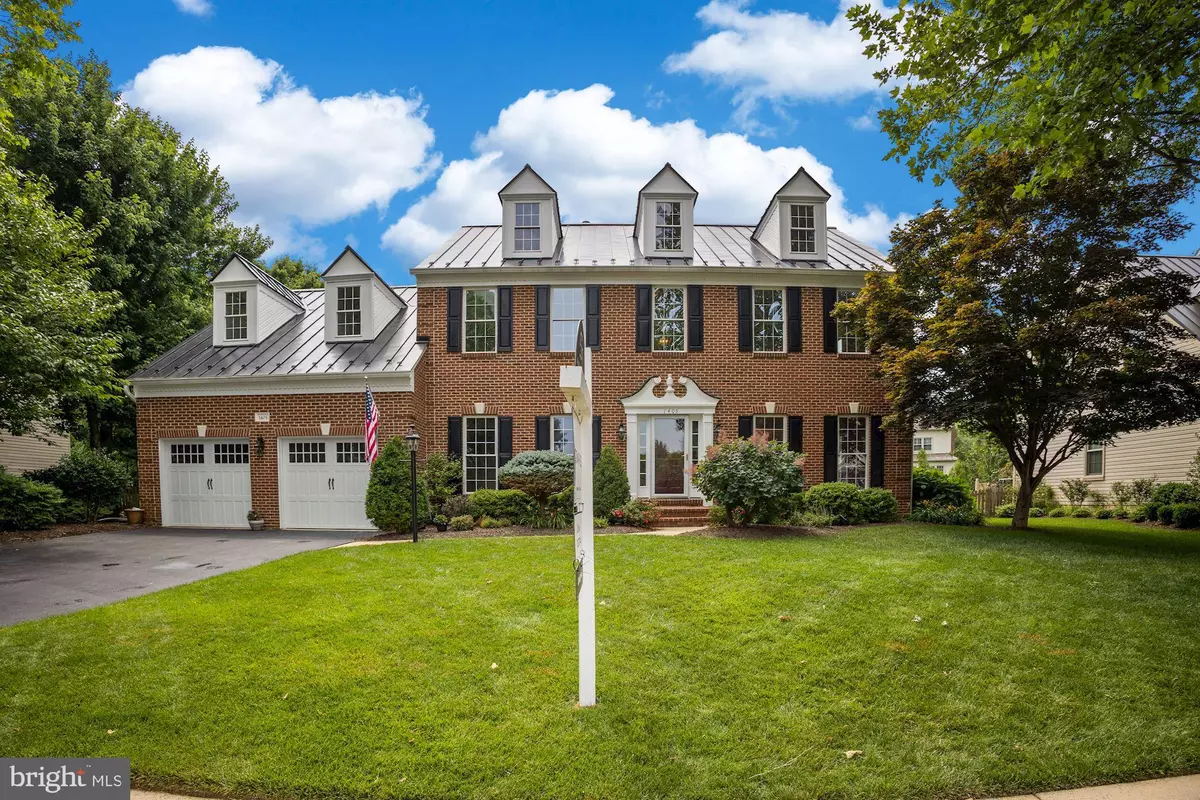$915,000
$899,000
1.8%For more information regarding the value of a property, please contact us for a free consultation.
1405 HARLE PL SW Leesburg, VA 20175
4 Beds
4 Baths
4,180 SqFt
Key Details
Sold Price $915,000
Property Type Single Family Home
Sub Type Detached
Listing Status Sold
Purchase Type For Sale
Square Footage 4,180 sqft
Price per Sqft $218
Subdivision Woodlea Manor
MLS Listing ID VALO2029786
Sold Date 08/01/22
Style Colonial
Bedrooms 4
Full Baths 3
Half Baths 1
HOA Fees $77/ann
HOA Y/N Y
Abv Grd Liv Area 3,152
Originating Board BRIGHT
Year Built 1999
Annual Tax Amount $9,125
Tax Year 2022
Lot Size 10,019 Sqft
Acres 0.23
Property Description
Welcome to 1405 Harle Place! You will love the curb appeal of this tall, stately colonial that sits on a pristine tree lined street. The recently updated (2017) metal roof is not only beautiful but has a fifty year life span. The entire house from top to bottom has just been painted. The hardwood floors were just sanded and refinished on the entire first level and stairs. Carpet has just been installed on the second level. This home is ready to move right into... and since it is now vacant, you could be living in it by mid July. There is a huge, bumped out, family room with a soaring ceiling and brick fireplace. In 2016 a 16x18 three season porch was added off of the kitchen that is fully insulated with electrical and cable. Other notable updates and upgrades include an irrigation system that was added in 2016. Hot water Heater in 2011. Second level HVAC system replaced in 2011. First level HVAC system replaced in 2012. In 2021 all the gutters were replaced with 5 inch gutters and gutter guards. 2021, new garage doors. This home is in the highly desirable neighborhood of Woodlea Manor, just minutes from historic downtown Leesburg and convenient to the Dulles Toll Road. Woodlea Manor is an active neighborhood with a clubhouse, pool, tennis courts, basketball court and a tot lot.
Location
State VA
County Loudoun
Zoning LB:R4
Rooms
Other Rooms Living Room, Dining Room, Kitchen, Den, 2nd Stry Fam Rm, Office, Recreation Room
Basement Full, Improved, Outside Entrance, Sump Pump, Walkout Stairs
Interior
Interior Features Butlers Pantry, Carpet, Chair Railings, Crown Moldings, Curved Staircase, Family Room Off Kitchen, Floor Plan - Open, Kitchen - Gourmet, Kitchen - Island, Skylight(s), Walk-in Closet(s), Window Treatments, Wood Floors
Hot Water Natural Gas
Heating Forced Air
Cooling Central A/C
Flooring Hardwood, Partially Carpeted
Fireplaces Number 1
Heat Source Natural Gas
Exterior
Exterior Feature Porch(es), Patio(s)
Parking Features Garage - Front Entry
Garage Spaces 2.0
Amenities Available Basketball Courts, Club House, Common Grounds, Party Room, Pool - Outdoor, Tennis Courts
Water Access N
Roof Type Metal
Accessibility None
Porch Porch(es), Patio(s)
Attached Garage 2
Total Parking Spaces 2
Garage Y
Building
Story 3
Foundation Slab
Sewer Public Sewer
Water Public
Architectural Style Colonial
Level or Stories 3
Additional Building Above Grade, Below Grade
New Construction N
Schools
School District Loudoun County Public Schools
Others
Senior Community No
Tax ID 273260979000
Ownership Fee Simple
SqFt Source Assessor
Special Listing Condition Standard
Read Less
Want to know what your home might be worth? Contact us for a FREE valuation!

Our team is ready to help you sell your home for the highest possible price ASAP

Bought with Steven Ellis • Property Collective






