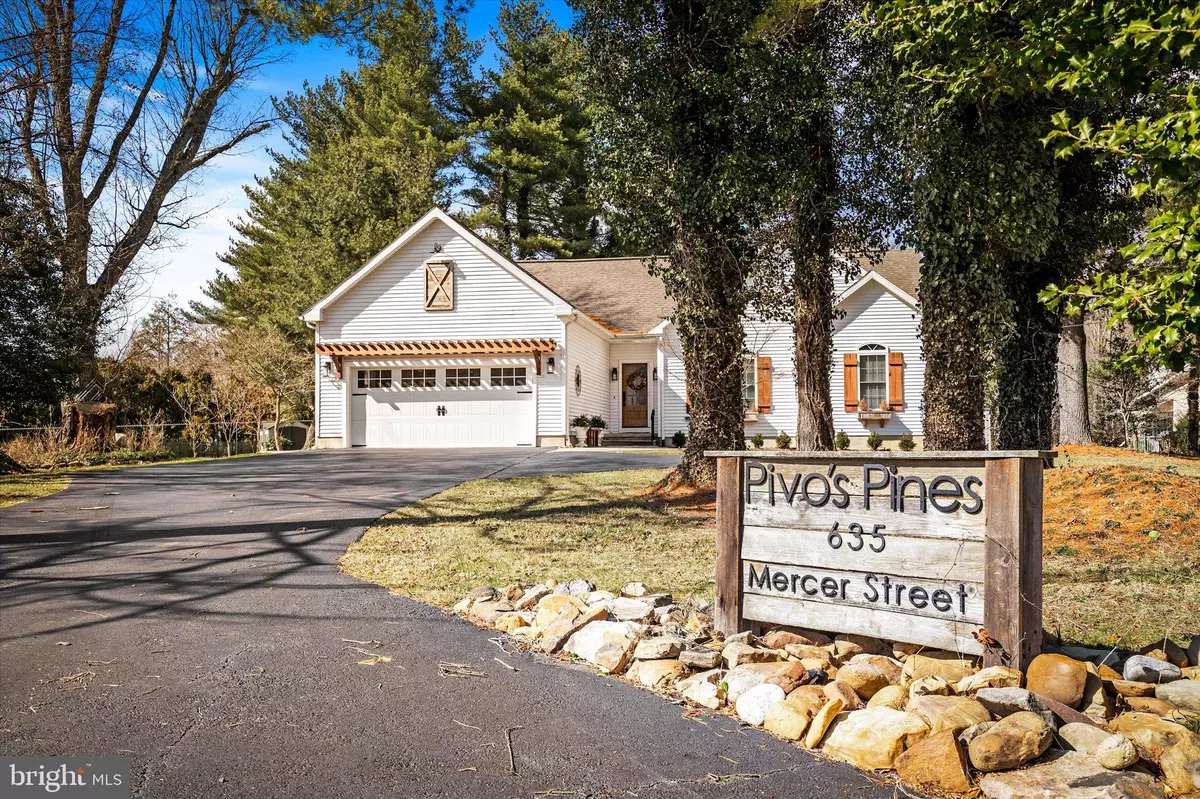$565,000
$550,000
2.7%For more information regarding the value of a property, please contact us for a free consultation.
635 MERCER ST Hamilton, NJ 08690
2 Beds
3 Baths
1,528 SqFt
Key Details
Sold Price $565,000
Property Type Single Family Home
Sub Type Detached
Listing Status Sold
Purchase Type For Sale
Square Footage 1,528 sqft
Price per Sqft $369
Subdivision College Park
MLS Listing ID NJME2012908
Sold Date 06/24/22
Style Raised Ranch/Rambler,Cape Cod
Bedrooms 2
Full Baths 2
Half Baths 1
HOA Y/N N
Abv Grd Liv Area 1,528
Originating Board BRIGHT
Year Built 2004
Annual Tax Amount $10,102
Tax Year 2021
Lot Size 0.400 Acres
Acres 0.4
Lot Dimensions 0.00 x 0.00
Property Description
Walking distance to Sayen Gardens and the heart of Hamilton Square, with just a stones throw away from Robbinsville, this home with extraordinary attributes, is truly a farm house dream come true! Renovated throughout with special attention to detail, solid oak wood flooring with a natural finish is found throughout. An open and versatile floor plan greets you, with an adjacent cozy alcove office space. Great room is outfitted with a custom wood tray ceiling, built-ins, decorative faux fireplace cove, with special adoring touches throughout. Great room opens to a family room or utilize this beautiful room overlooking a serene backyard as a dining room, whereby sliding glass doors lead to a patio overlooking a koi pond and well planned perennial gardens. Gourmet kitchen is outfitted with premium quartz counters, stylish backsplash, stainless steel professional appliances and windows galore! A mudroom is just off the kitchen and offers a custom bench, stacked washer and dryer with a neighboring half bath and access to the oversized two car garage. Two palatial bedrooms are found on the main level. Master bedroom features a Palladian window, with an enviable walk-in closet and spa like bath. Master bath is a dream with custom tiles, stall frameless shower and adoring decorative features. Second bedroom provides comfort with two sizable closets and shares the hall bath with many designer upgrades. Iron Balusters lead to an upper level that is ready to be finished. Upper level is already complete with rough plumbing for an additional bath; finish this space for additional bedrooms or loft area. Storage space is plentiful factoring in the absolutely expansive basement: gym, media or workshop....whether right now or sometime down the road, customize the high ceiling lower level to meet all of your needs. With custom barn doors being an element throughout, every inch of this home pays compliments to a soothing farm house feel. While seemingly tucked away on Mercer Street, this home is minutes from Hamilton Train Station, all major commuting routes, shopping and Steinert School District. Come see.
Location
State NJ
County Mercer
Area Hamilton Twp (21103)
Zoning RES
Rooms
Other Rooms Kitchen, Bedroom 1, Sun/Florida Room, Great Room, Bathroom 2
Basement Full, Interior Access, Poured Concrete, Unfinished, Outside Entrance
Main Level Bedrooms 2
Interior
Interior Features Built-Ins, Breakfast Area, Crown Moldings, Entry Level Bedroom, Family Room Off Kitchen, Exposed Beams, Floor Plan - Open, Kitchen - Gourmet, Pantry, Primary Bath(s), Recessed Lighting, Stall Shower, Tub Shower, Upgraded Countertops, Wainscotting, Walk-in Closet(s)
Hot Water Natural Gas
Heating Forced Air
Cooling Central A/C
Flooring Ceramic Tile, Hardwood
Equipment Built-In Range, Commercial Range, Dishwasher, Oven/Range - Gas, Stainless Steel Appliances, Range Hood
Appliance Built-In Range, Commercial Range, Dishwasher, Oven/Range - Gas, Stainless Steel Appliances, Range Hood
Heat Source Natural Gas
Laundry Main Floor
Exterior
Exterior Feature Patio(s)
Parking Features Garage - Front Entry, Garage Door Opener, Inside Access
Garage Spaces 2.0
Water Access N
Roof Type Architectural Shingle
Accessibility None
Porch Patio(s)
Attached Garage 2
Total Parking Spaces 2
Garage Y
Building
Story 2
Foundation Concrete Perimeter
Sewer Public Sewer
Water Public
Architectural Style Raised Ranch/Rambler, Cape Cod
Level or Stories 2
Additional Building Above Grade, Below Grade
New Construction N
Schools
Middle Schools Reynolds
High Schools Steinert
School District Hamilton Township
Others
Senior Community No
Tax ID 03-01631-00079 01
Ownership Fee Simple
SqFt Source Assessor
Acceptable Financing FHA, VA, Cash, Conventional
Listing Terms FHA, VA, Cash, Conventional
Financing FHA,VA,Cash,Conventional
Special Listing Condition Standard
Read Less
Want to know what your home might be worth? Contact us for a FREE valuation!

Our team is ready to help you sell your home for the highest possible price ASAP

Bought with Lauren A Kerr • HomeSmart Nexus Realty Group - Newtown





