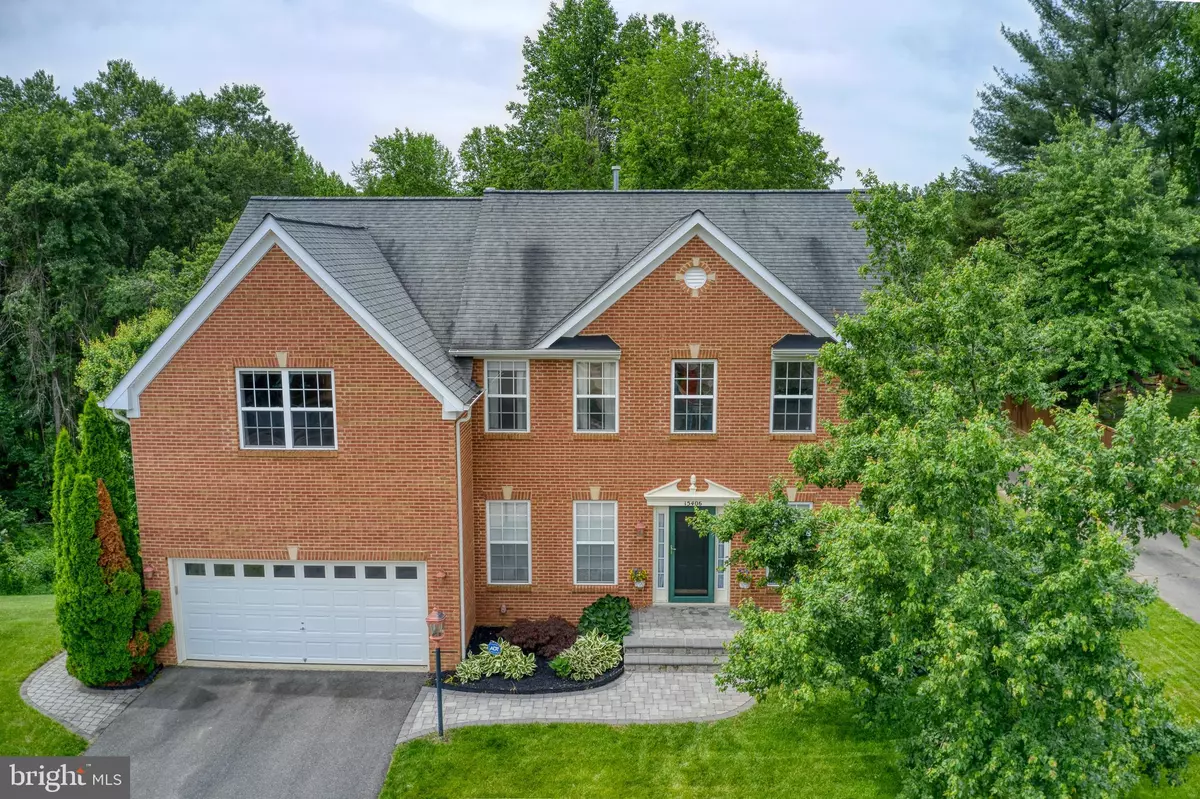$699,900
$699,900
For more information regarding the value of a property, please contact us for a free consultation.
15406 EWELLS MILL WAY Woodbridge, VA 22193
5 Beds
4 Baths
3,752 SqFt
Key Details
Sold Price $699,900
Property Type Single Family Home
Sub Type Detached
Listing Status Sold
Purchase Type For Sale
Square Footage 3,752 sqft
Price per Sqft $186
Subdivision Ewells Mill Estates
MLS Listing ID VAPW2029982
Sold Date 08/15/22
Style Colonial
Bedrooms 5
Full Baths 4
HOA Fees $48/qua
HOA Y/N Y
Abv Grd Liv Area 2,870
Originating Board BRIGHT
Year Built 2008
Annual Tax Amount $7,462
Tax Year 2022
Lot Size 10,890 Sqft
Acres 0.25
Property Description
From the moment you walk in the door, you will feel at home! Come fall in love with this amazing 5 Bedroom, 4 Bathhome! 15406 Ewells Mill Way has been meticulously kept. The open concept floor plan is warm and inviting and perfect for entertaining! The heart of the home is the gorgeous gourmet kitchen with granite counters and stainless steel appliances. Just off the kitchen is a breathtaking, light-filled2-story family room with a fireplace. The deck is right off the kitchen andis perfect for relaxing after work. As you venture back inside toward the foyer, there is a dining room to the right and a living room onthe left. There is also a bedroom with a full bathroom beside it on the main level!Step down the stairs to the lower level and you will enter a large recreation room, a full bathroom, an office and plenty of storage space!Upstairs boasts a huge primary suite and three additional bedrooms. Make plans to see it today! Won't last long!
Location
State VA
County Prince William
Zoning PMR
Rooms
Other Rooms Living Room, Dining Room, Primary Bedroom, Sitting Room, Bedroom 2, Bedroom 3, Bedroom 4, Bedroom 5, Kitchen, Family Room, Foyer, Breakfast Room, Laundry, Other, Office, Recreation Room, Storage Room, Bathroom 2, Primary Bathroom
Basement Full
Main Level Bedrooms 1
Interior
Hot Water Natural Gas
Heating Central
Cooling Central A/C
Flooring Hardwood, Ceramic Tile, Carpet
Fireplaces Number 1
Equipment Built-In Microwave, Dishwasher, Disposal, Dryer, Exhaust Fan, Icemaker, Oven - Wall, Refrigerator, Washer, Water Heater, Cooktop
Fireplace Y
Appliance Built-In Microwave, Dishwasher, Disposal, Dryer, Exhaust Fan, Icemaker, Oven - Wall, Refrigerator, Washer, Water Heater, Cooktop
Heat Source Natural Gas
Laundry Upper Floor
Exterior
Exterior Feature Deck(s), Patio(s), Roof
Parking Features Garage - Front Entry
Garage Spaces 4.0
Utilities Available Electric Available, Cable TV Available, Natural Gas Available, Phone Available, Sewer Available, Water Available
Water Access N
Roof Type Composite
Accessibility Other Bath Mod
Porch Deck(s), Patio(s), Roof
Attached Garage 2
Total Parking Spaces 4
Garage Y
Building
Story 3
Foundation Concrete Perimeter
Sewer Public Sewer
Water Public
Architectural Style Colonial
Level or Stories 3
Additional Building Above Grade, Below Grade
Structure Type 2 Story Ceilings,High
New Construction N
Schools
School District Prince William County Public Schools
Others
Pets Allowed Y
HOA Fee Include Snow Removal,Trash
Senior Community No
Tax ID 8091-50-3657
Ownership Fee Simple
SqFt Source Assessor
Acceptable Financing Cash, Conventional, FHA, VA
Listing Terms Cash, Conventional, FHA, VA
Financing Cash,Conventional,FHA,VA
Special Listing Condition Standard
Pets Allowed No Pet Restrictions
Read Less
Want to know what your home might be worth? Contact us for a FREE valuation!

Our team is ready to help you sell your home for the highest possible price ASAP

Bought with Sheri F Allen • Weichert, REALTORS

