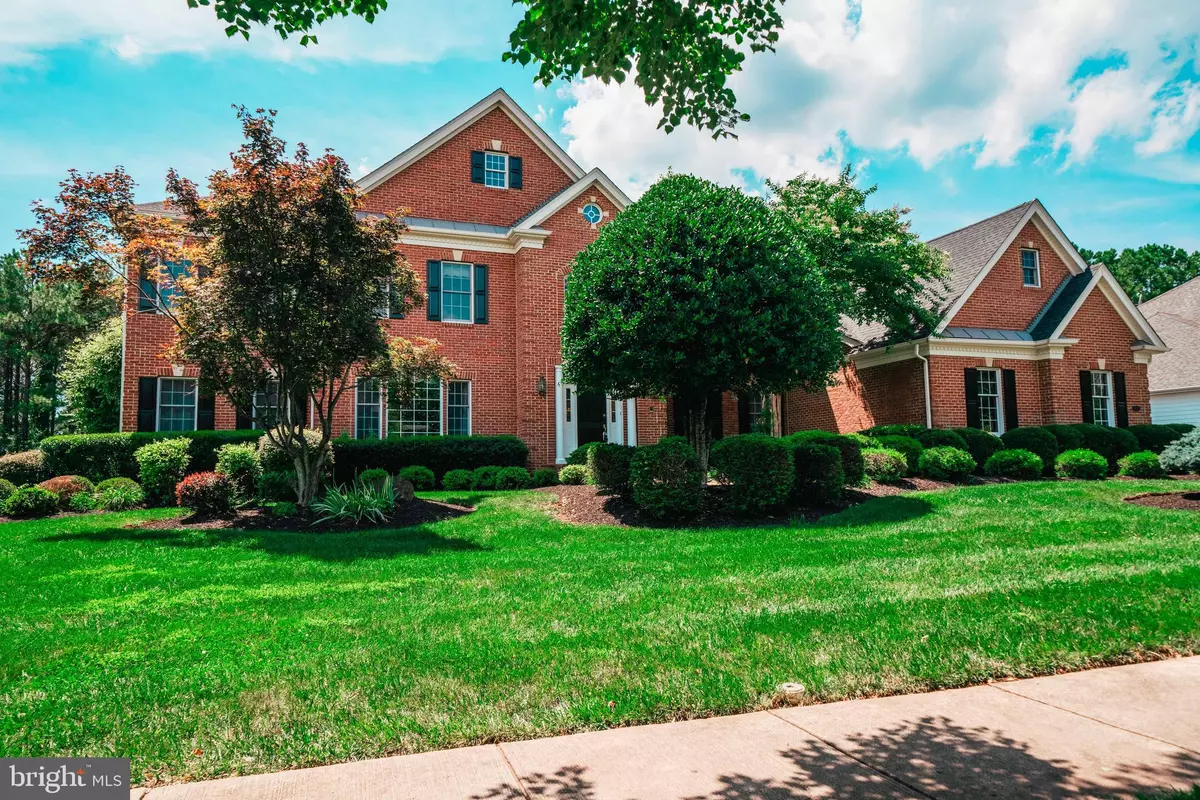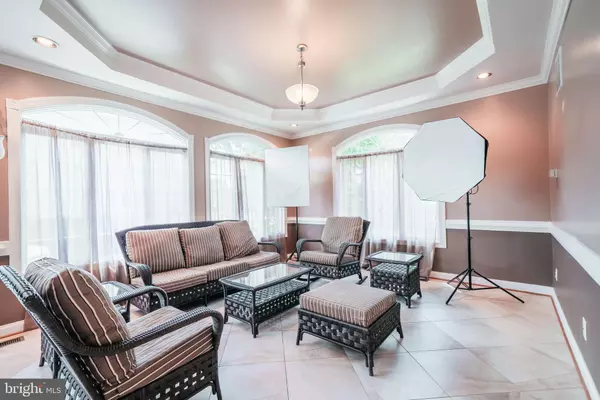$1,300,000
$1,299,900
For more information regarding the value of a property, please contact us for a free consultation.
15026 WALKING STICK WAY Haymarket, VA 20169
4 Beds
5 Baths
8,493 SqFt
Key Details
Sold Price $1,300,000
Property Type Single Family Home
Sub Type Detached
Listing Status Sold
Purchase Type For Sale
Square Footage 8,493 sqft
Price per Sqft $153
Subdivision Dominion Valley Country Club
MLS Listing ID VAPW2030308
Sold Date 08/16/22
Style Traditional
Bedrooms 4
Full Baths 4
Half Baths 1
HOA Fees $165/mo
HOA Y/N Y
Abv Grd Liv Area 6,293
Originating Board BRIGHT
Year Built 2003
Annual Tax Amount $12,831
Tax Year 2022
Lot Size 0.499 Acres
Acres 0.5
Property Description
Beautiful Hampton Model from the Toll Brothers Estate Collection includes over 9000sq ft of finished space to include 4 spacious bedrooms, 5 baths, 3 fully finished levels, and backs up to Hole #7 on the Arnold Palmer Signature Golf Course. Entering home into a stunning two-story foyer with dual staircase, lovely chandelier with remote control for ease of cleaning/changing bulbs. Main level contains a formal living room, formal dining room, conservatory, nice size office with built in bookcase, formal powder room with water closet, beautiful two-story family room with gas fireplace, coffer ceiling, rear staircase to upper level, oversized breakfast room which flows into a spacious kitchen with pantry and sunroom, laundry room, mud room which leads to a 3-car side load garage. The upper level hosts a spacious area overlooking the foyer and family room, primary suite includes walk-in closet, sitting area, and a luxury bath which has another large walk-in closet, large, jetted tub, separate shower, two nice size separate vanities, and two private water closets. Spacious bedrooms 2 & 3 include sitting rooms, ensuite baths, and walk-in closets, 4th bedroom includes ensuite bath and closet. This home also features a fully finished basement with walk out stairs, open recreation area, exercise area, theatre room with screen & projector, two extra rooms could be used for bedrooms (NTC), bar area with refrigerator, sitting area with gas fireplace, full bathroom, storage room, and utility closet. World class amenities: Arnold Palmer Signature Golf Course, newly renovated clubhouse, state-of-the-art sports pavilion, 5 swimming pools including an indoor pool, tennis & basketball courts, playgrounds, miles of walking/biking trails, and two fishing ponds.
Location
State VA
County Prince William
Zoning RPC
Rooms
Other Rooms Living Room, Dining Room, Primary Bedroom, Bedroom 2, Bedroom 3, Bedroom 4, Kitchen, Family Room, Foyer, 2nd Stry Fam Rm, Sun/Florida Room, Exercise Room, Laundry, Mud Room, Office, Recreation Room, Utility Room, Media Room, Bonus Room, Conservatory Room, Primary Bathroom, Full Bath
Basement Connecting Stairway, Fully Finished, Walkout Stairs
Interior
Hot Water Natural Gas
Heating Heat Pump(s)
Cooling Central A/C
Flooring Carpet, Hardwood, Ceramic Tile
Fireplaces Number 2
Fireplaces Type Gas/Propane, Stone
Fireplace Y
Heat Source Natural Gas
Laundry Main Floor, Dryer In Unit, Washer In Unit, Hookup, Has Laundry
Exterior
Parking Features Garage - Side Entry, Garage Door Opener
Garage Spaces 3.0
Amenities Available Bar/Lounge, Basketball Courts, Bike Trail, Club House, Common Grounds, Community Center, Exercise Room, Fitness Center, Gated Community, Golf Club, Golf Course, Golf Course Membership Available, Jog/Walk Path, Picnic Area, Pool - Indoor, Pool - Outdoor, Recreational Center, Security, Tot Lots/Playground, Tennis Courts
Water Access N
Roof Type Shingle
Accessibility None
Attached Garage 3
Total Parking Spaces 3
Garage Y
Building
Lot Description Rear Yard, Landscaping, Level, Front Yard
Story 3
Foundation Brick/Mortar
Sewer Public Sewer
Water Public
Architectural Style Traditional
Level or Stories 3
Additional Building Above Grade, Below Grade
New Construction N
Schools
School District Prince William County Public Schools
Others
HOA Fee Include Common Area Maintenance,Health Club,Insurance,Management,Pool(s),Recreation Facility,Reserve Funds,Security Gate,Snow Removal,Trash
Senior Community No
Tax ID 7298-98-0680
Ownership Fee Simple
SqFt Source Assessor
Acceptable Financing Cash, Conventional, FHA, USDA, VA, VHDA
Listing Terms Cash, Conventional, FHA, USDA, VA, VHDA
Financing Cash,Conventional,FHA,USDA,VA,VHDA
Special Listing Condition Standard
Read Less
Want to know what your home might be worth? Contact us for a FREE valuation!

Our team is ready to help you sell your home for the highest possible price ASAP

Bought with Ronald Golansky • RE/MAX Pros





