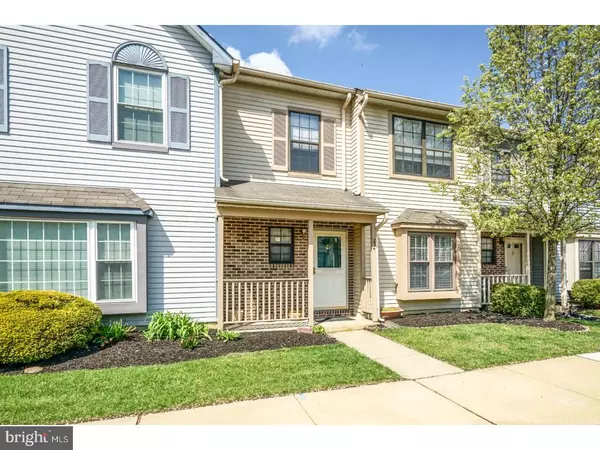$170,100
$169,900
0.1%For more information regarding the value of a property, please contact us for a free consultation.
234 CROWN PRINCE DR Evesham Twp, NJ 08053
2 Beds
2 Baths
1,452 SqFt
Key Details
Sold Price $170,100
Property Type Townhouse
Sub Type Interior Row/Townhouse
Listing Status Sold
Purchase Type For Sale
Square Footage 1,452 sqft
Price per Sqft $117
Subdivision Reynard Run
MLS Listing ID 1000456394
Sold Date 06/19/18
Style Colonial,Traditional
Bedrooms 2
Full Baths 1
Half Baths 1
HOA Fees $135/mo
HOA Y/N Y
Abv Grd Liv Area 1,452
Originating Board TREND
Year Built 1988
Annual Tax Amount $5,410
Tax Year 2017
Lot Size 1,672 Sqft
Acres 0.04
Lot Dimensions 22X76
Property Description
SPACIOUS, UPDATED 2 BED 1.5 BATH TOWN HOME IN REYNARD RUN! EVESHAM SCHOOLS! This Home Has So Much To Offer Starting With The Adorable Covered Front Porch To Sit And Have Your Morning Coffee! As You Enter You Will Be Delighted That This Home Has Been Freshly Painted Throughout In Todays Popular Neutral Colors, And Ready For Your Decorating Tastes! The Main Floor Offers A Large Updated Eat-In Kitchen with Newer Stainless Steel Appliances, and Gorgeous Granite Counter Tops. The Roomy Dining Area With Ceiling Fan Is Connected To The Huge Great Room With 3 Glass Pane Sliders Leading To The Nice Sized Fenced-In Back Yard With Attached Storage Shed. The Powder Room, Coat Closet, and Laundry Room Are Also Found On The Main Floor. Upstairs You Will Find 2 Enormous Bedrooms with Lots Of Closet Space With Large Adjoining Full Bathroom To Both Bedrooms With Double Sink Vanity,Tub/Shower, and Open Linen Closet With An Abundance Of Shelving. This Home Is Also Convenient To All Major Highways, Only 20 Mins To Philadelphia, and Close To Plenty Of Shopping Centers. This One Won't Last, Don't Delay, Come See It Today!!
Location
State NJ
County Burlington
Area Evesham Twp (20313)
Zoning MF
Rooms
Other Rooms Living Room, Dining Room, Primary Bedroom, Kitchen, Bedroom 1, Laundry, Attic
Interior
Interior Features Primary Bath(s), Ceiling Fan(s), Kitchen - Eat-In
Hot Water Electric
Heating Electric, Heat Pump - Electric BackUp, Forced Air, Programmable Thermostat
Cooling Central A/C
Flooring Fully Carpeted, Vinyl
Equipment Built-In Range, Oven - Self Cleaning, Dishwasher, Disposal, Energy Efficient Appliances
Fireplace N
Window Features Energy Efficient,Replacement
Appliance Built-In Range, Oven - Self Cleaning, Dishwasher, Disposal, Energy Efficient Appliances
Heat Source Electric
Laundry Main Floor
Exterior
Exterior Feature Patio(s), Porch(es)
Fence Other
Utilities Available Cable TV
Water Access N
Roof Type Flat,Shingle
Accessibility None
Porch Patio(s), Porch(es)
Garage N
Building
Lot Description Level, Open, Front Yard, Rear Yard
Story 2
Foundation Slab
Sewer Public Sewer
Water Public
Architectural Style Colonial, Traditional
Level or Stories 2
Additional Building Above Grade
Structure Type Cathedral Ceilings
New Construction N
Schools
Elementary Schools Evans
Middle Schools Marlton
School District Evesham Township
Others
HOA Fee Include Common Area Maintenance,Ext Bldg Maint,Management
Senior Community No
Tax ID 13-00011 28-00002
Ownership Fee Simple
Security Features Security System
Acceptable Financing Conventional, VA, FHA 203(b)
Listing Terms Conventional, VA, FHA 203(b)
Financing Conventional,VA,FHA 203(b)
Read Less
Want to know what your home might be worth? Contact us for a FREE valuation!

Our team is ready to help you sell your home for the highest possible price ASAP

Bought with Robin Schoonmaker • RE/MAX ONE Realty-Moorestown






