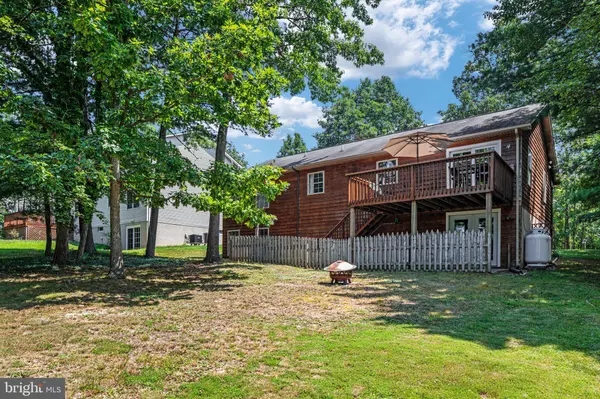$355,000
$350,000
1.4%For more information regarding the value of a property, please contact us for a free consultation.
106 DOWNHILL CIR Cross Junction, VA 22625
3 Beds
2 Baths
2,100 SqFt
Key Details
Sold Price $355,000
Property Type Single Family Home
Sub Type Detached
Listing Status Sold
Purchase Type For Sale
Square Footage 2,100 sqft
Price per Sqft $169
Subdivision Lake Holiday Estates
MLS Listing ID VAFV2007902
Sold Date 08/19/22
Style Ranch/Rambler
Bedrooms 3
Full Baths 2
HOA Fees $143/mo
HOA Y/N Y
Abv Grd Liv Area 1,400
Originating Board BRIGHT
Year Built 1997
Annual Tax Amount $1,379
Tax Year 2022
Lot Size 10,019 Sqft
Acres 0.23
Property Description
WATERVIEWS! The ranch home at the lake you've been waiting for has just arrived! This beautiful cedar sided rancher has an open floor plan with vaulted ceilings, the perfect front porch for enjoying coffee and talking to neighbors as they stroll by, a flat lot which is almost unheard of at the lake, PLUS gorgeous lake views off the back deck and yard. This isn't your average ranch home, you'll know as soon as you take a look at the size of the bedrooms! The bunkroom will fit all of your guests, and the bathrooms have been updated with luxury vinyl floors. The living areas have new bamboo flooring, and you'll enjoy newer stainless appliances in the kitchen along with some other upgrades. In the basement you'll find a finished family room area that is the perfect flex space for whatever you need, even the option of closing part of it off easily for a fantastic fourth bedroom! The unfinished side of the basement has a bath rough-in, and the most adorable painted playroom designed to look like a little cottage! Plus more space for a workshop, or finish it for more living space! Sellers are offering a home warranty making this a great buy for first time homeowners!
Location
State VA
County Frederick
Zoning R5
Rooms
Other Rooms Living Room, Dining Room, Primary Bedroom, Bedroom 2, Bedroom 3, Kitchen, Family Room, Laundry, Other
Basement Full
Main Level Bedrooms 3
Interior
Hot Water Electric
Heating Forced Air
Cooling Central A/C
Fireplace N
Heat Source Natural Gas
Exterior
Exterior Feature Deck(s), Porch(es)
Garage Spaces 4.0
Amenities Available Basketball Courts, Beach, Boat Dock/Slip, Security, Tennis Courts, Tot Lots/Playground, Water/Lake Privileges, Common Grounds, Gated Community, Baseball Field, Boat Ramp, Club House, Dog Park, Exercise Room, Game Room, Lake, Picnic Area, Volleyball Courts
Water Access Y
View Trees/Woods, Water
Roof Type Asphalt
Accessibility None
Porch Deck(s), Porch(es)
Total Parking Spaces 4
Garage N
Building
Lot Description Trees/Wooded
Story 2
Foundation Passive Radon Mitigation, Concrete Perimeter
Sewer Public Sewer
Water Public
Architectural Style Ranch/Rambler
Level or Stories 2
Additional Building Above Grade, Below Grade
New Construction N
Schools
Elementary Schools Gainesboro
Middle Schools Frederick County
High Schools James Wood
School District Frederick County Public Schools
Others
HOA Fee Include Management,Insurance,Reserve Funds,Road Maintenance,Snow Removal,Common Area Maintenance,Security Gate,Trash
Senior Community No
Tax ID 18A055A 2 8
Ownership Fee Simple
SqFt Source Estimated
Special Listing Condition Standard
Read Less
Want to know what your home might be worth? Contact us for a FREE valuation!

Our team is ready to help you sell your home for the highest possible price ASAP

Bought with Kandi Michelle Ross • Realty ONE Group Old Towne





