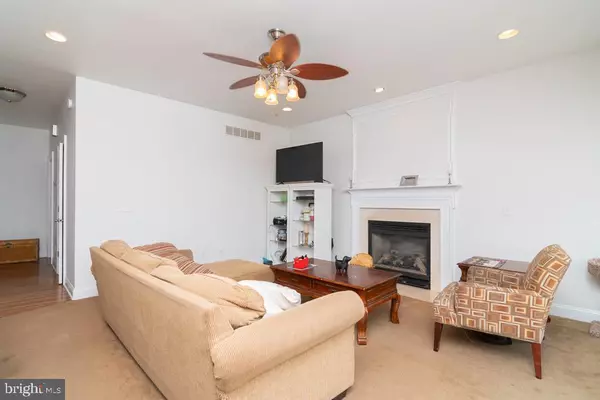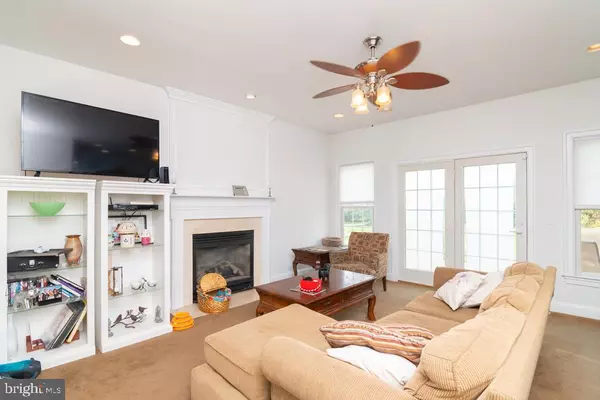$399,995
$399,995
For more information regarding the value of a property, please contact us for a free consultation.
319 RIDGEWOOD DR Camden Wyoming, DE 19934
4 Beds
3 Baths
2,715 SqFt
Key Details
Sold Price $399,995
Property Type Single Family Home
Sub Type Detached
Listing Status Sold
Purchase Type For Sale
Square Footage 2,715 sqft
Price per Sqft $147
Subdivision Rockland Hills
MLS Listing ID DEKT2011952
Sold Date 08/19/22
Style Contemporary
Bedrooms 4
Full Baths 2
Half Baths 1
HOA Fees $13/ann
HOA Y/N Y
Abv Grd Liv Area 2,715
Originating Board BRIGHT
Year Built 2004
Annual Tax Amount $2,137
Tax Year 2020
Lot Size 0.870 Acres
Acres 0.87
Property Description
Ready for an upgrade? This is your opportunity to own a spacious, brick-sided home in the country. Located in the beautiful neighborhood of Rockland Hills, on nearly an acre of land and within the Caesar Rodney school district. As you step through the front door into the foyer youll be met by a grand staircase leading up to four bedrooms and a bathroom. The large master bedroom includes plenty of closet or storage space, a large master bath with a jacuzzi tub and an additional walk-in closet. On the main level you will have open space for entertaining guest whether it be around the fireplace in the living room or in the spacious kitchen with a bump out. There are plenty of options in this home for a formal dining room and an additional living room or office space. Lastly youll find a full unfinished basement with high ceilings. Potential for instant equity as this home is priced under value for a quick sale.
Location
State DE
County Kent
Area Caesar Rodney (30803)
Zoning AC
Rooms
Basement Unfinished
Interior
Interior Features Walk-in Closet(s)
Hot Water Electric
Heating Forced Air
Cooling Central A/C
Fireplaces Number 1
Fireplaces Type Electric
Equipment Dishwasher, Dryer, Microwave, Oven/Range - Electric, Refrigerator, Stainless Steel Appliances, Washer, Water Heater
Fireplace Y
Appliance Dishwasher, Dryer, Microwave, Oven/Range - Electric, Refrigerator, Stainless Steel Appliances, Washer, Water Heater
Heat Source Natural Gas
Exterior
Parking Features Garage - Side Entry, Garage Door Opener, Inside Access
Garage Spaces 2.0
Water Access N
Roof Type Architectural Shingle
Accessibility None
Attached Garage 2
Total Parking Spaces 2
Garage Y
Building
Lot Description Cul-de-sac
Story 2
Foundation Concrete Perimeter
Sewer On Site Septic
Water Well
Architectural Style Contemporary
Level or Stories 2
Additional Building Above Grade
Structure Type 2 Story Ceilings,Dry Wall,High
New Construction N
Schools
School District Caesar Rodney
Others
Pets Allowed Y
Senior Community No
Tax ID 7 00 10201 01 1200 000
Ownership Fee Simple
SqFt Source Estimated
Acceptable Financing Cash, Conventional, USDA, FHA
Listing Terms Cash, Conventional, USDA, FHA
Financing Cash,Conventional,USDA,FHA
Special Listing Condition Standard
Pets Allowed No Pet Restrictions
Read Less
Want to know what your home might be worth? Contact us for a FREE valuation!

Our team is ready to help you sell your home for the highest possible price ASAP

Bought with Kelly Diaz • Century 21 Gold Key Realty





