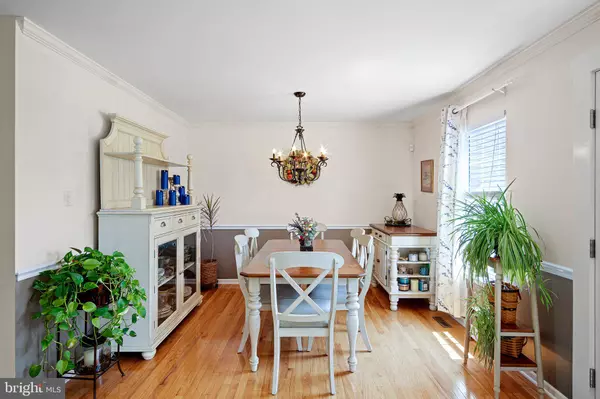$379,900
$379,900
For more information regarding the value of a property, please contact us for a free consultation.
203 THORNRIDGE DR Thorndale, PA 19372
3 Beds
2 Baths
1,796 SqFt
Key Details
Sold Price $379,900
Property Type Single Family Home
Sub Type Detached
Listing Status Sold
Purchase Type For Sale
Square Footage 1,796 sqft
Price per Sqft $211
Subdivision Thornridge
MLS Listing ID PACT2028754
Sold Date 08/23/22
Style Colonial,Traditional
Bedrooms 3
Full Baths 1
Half Baths 1
HOA Y/N N
Abv Grd Liv Area 1,796
Originating Board BRIGHT
Year Built 1995
Annual Tax Amount $6,131
Tax Year 2021
Lot Size 0.304 Acres
Acres 0.3
Lot Dimensions 0.00 x 0.00
Property Description
Welcome to 203 Thornridge Drive in the desirable Thornridge neighborhood! As you approach this pristine 3 bedroom, Colonial style home, the first thing you notice is the beautifully maintained mature landscaping and the homes immaculate curb appeal. Entering through the front door, you are met with a custom tile landing and abundance of natural light. To your right you find the massive dining room, large enough to host any holiday meal, and to your left you will find the formal living room. Continuing into the open concept kitchen-living room, you imagine all the memories you will make in this space. Enjoy the game in front of the gas fireplace, or sit at the large kitchen peninsula for a casual meal. With new countertops, custom backsplash, solid wood cabinets, stainless appliances, and gas cooking, making a meal in this kitchen is a joy! The first floor also features the laundry area, a well-appointed powder room, and a flex room which can be an office, library, or even a playroom. Exiting to the flat and open backyard, you find the new deck (2020), which is a favorite for a morning cup of coffee or an evening cocktail. Ascending to the second floor, you will find two spacious bedrooms and the owners suite. The owners suite displays custom board and batten trim, three oversized closets, and a recently renovated jack-n-jill bathroom with new floor to ceiling walk-in shower, new flooring, and vanity. Additional features include: 2 car garage, full basement, new shed (2018), new roof (2021), and countless more upgrades throughout. Do not let this one get away!
Location
State PA
County Chester
Area Caln Twp (10339)
Zoning R10 RES: 1 FAM
Rooms
Basement Unfinished
Interior
Hot Water Natural Gas
Heating Forced Air
Cooling Central A/C
Fireplaces Number 1
Heat Source Natural Gas
Exterior
Parking Features Garage - Front Entry
Garage Spaces 4.0
Water Access N
Accessibility None
Attached Garage 2
Total Parking Spaces 4
Garage Y
Building
Story 2
Foundation Other
Sewer Public Sewer
Water Public
Architectural Style Colonial, Traditional
Level or Stories 2
Additional Building Above Grade, Below Grade
New Construction N
Schools
School District Coatesville Area
Others
Senior Community No
Tax ID 39-04H-0137
Ownership Fee Simple
SqFt Source Assessor
Special Listing Condition Standard
Read Less
Want to know what your home might be worth? Contact us for a FREE valuation!

Our team is ready to help you sell your home for the highest possible price ASAP

Bought with Kimberly Hoffman • BHHS Fox & Roach - Hockessin





