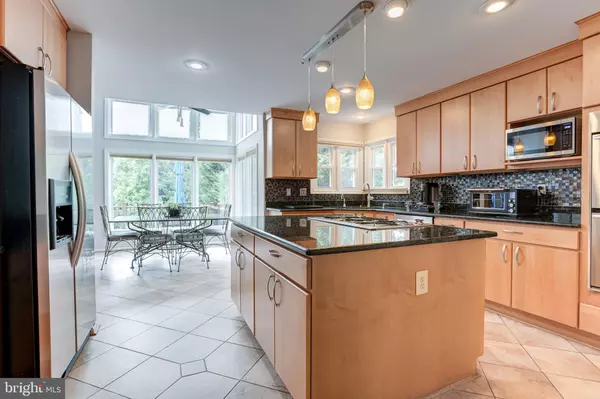$955,000
$995,000
4.0%For more information regarding the value of a property, please contact us for a free consultation.
214 ARGOSY DR Gaithersburg, MD 20878
5 Beds
4 Baths
4,111 SqFt
Key Details
Sold Price $955,000
Property Type Single Family Home
Sub Type Detached
Listing Status Sold
Purchase Type For Sale
Square Footage 4,111 sqft
Price per Sqft $232
Subdivision Washingtonian Woods
MLS Listing ID MDMC2057452
Sold Date 08/23/22
Style Colonial
Bedrooms 5
Full Baths 3
Half Baths 1
HOA Fees $74/mo
HOA Y/N Y
Abv Grd Liv Area 3,461
Originating Board BRIGHT
Year Built 1989
Annual Tax Amount $10,386
Tax Year 2021
Lot Size 10,198 Sqft
Acres 0.23
Property Description
Welcome home to this gorgeous 3-sided brick single family home, situated on a corner lot in desirable Washingtonian Woods! This meticulously updated Centex Bradford model features 5 Bedrooms & 3 Baths on 3 finished levels on a fabulous acre corner lot! As you enter this beauty, you will immediately notice the attention to detail and fastidious care that the original owners have poured into this home over the last 33 years. Your most difficult choice each day is which room you want to enjoy your time! Enjoy Wine night, poker or book club in your year-round screened porch featuring a cedar ceiling, built in electric heaters and a ceiling fan for the hot summer nights. The decks and screened porch were recently updated with trex flooring. Youll love the view from the deck and screened in porch of the gorgeous landscaped picket fenced backyard. Relax with your morning cup of coffee or evening glass of wine with a good book or movie in front of the cozy fireplace in the sitting room or family room!!
This home abounds with upgrades! The architectural roof along with 5 skylights were replaced in 2021. All windows were replaced and all trim wrapped. Two new sliding glass doors to the screened in porch and to the deck were replaced in 2021. In addition, the Primary Bath was fully renovated in 2021 with a double floating vanity with illuminated mirrors, heated floors on an electronic timer, large glass shower with electronic controls and a rain shower, and a stand alone whirlpool tub! The gourmet island kitchen has been renovated with stainless steel appliances, granite counter tops, double wall oven, 5 burner cooktop, side by side refrigerator, and dishwasher! The spacious sunny 2 story family room is directly next to the kitchen. Whether or not you work from home, this model includes a main floor library with built in bookshelves! The finished lower boasts a walk out basement with an expansive recreation room and bar, a bedroom, full bath and ample storage. Looking for activities in Washingtonian Woods? The neighborhood has it all: Swimming Pools, Tennis Courts, Basketball Courts, a Clubhouse, 3 tot lots and walking trails. Need a fabulous party room equipped with kitchen for your next birthday party or special occasion? Youll love the lifestyle thats offered in this incredible home in Washingtonian Woods!!
Location
State MD
County Montgomery
Zoning MXD
Rooms
Basement Fully Finished, Heated, Improved, Interior Access, Outside Entrance, Rear Entrance, Sump Pump, Walkout Level
Interior
Interior Features Butlers Pantry, Carpet, Ceiling Fan(s), Chair Railings, Crown Moldings, Family Room Off Kitchen, Formal/Separate Dining Room, Kitchen - Island, Kitchen - Gourmet, Primary Bath(s), Breakfast Area, Skylight(s), Upgraded Countertops, Window Treatments, Wood Floors
Hot Water Natural Gas
Heating Forced Air, Heat Pump(s), Zoned
Cooling Central A/C, Heat Pump(s), Zoned
Fireplaces Number 2
Fireplaces Type Mantel(s), Wood
Equipment Cooktop, Dishwasher, Disposal, Dryer, Exhaust Fan, Extra Refrigerator/Freezer, Microwave, Oven - Wall, Oven - Double, Refrigerator, Stainless Steel Appliances, Washer, Water Heater
Furnishings No
Fireplace Y
Window Features Double Pane,Vinyl Clad
Appliance Cooktop, Dishwasher, Disposal, Dryer, Exhaust Fan, Extra Refrigerator/Freezer, Microwave, Oven - Wall, Oven - Double, Refrigerator, Stainless Steel Appliances, Washer, Water Heater
Heat Source Natural Gas, Electric
Exterior
Exterior Feature Deck(s), Porch(es), Screened
Parking Features Garage - Front Entry, Garage Door Opener, Inside Access
Garage Spaces 4.0
Fence Rear, Picket
Water Access N
Roof Type Architectural Shingle
Accessibility None
Porch Deck(s), Porch(es), Screened
Attached Garage 2
Total Parking Spaces 4
Garage Y
Building
Lot Description Landscaping, Corner
Story 3
Foundation Slab
Sewer Public Sewer
Water Public
Architectural Style Colonial
Level or Stories 3
Additional Building Above Grade, Below Grade
Structure Type Dry Wall,2 Story Ceilings
New Construction N
Schools
Elementary Schools Fields Road
Middle Schools Ridgeview
High Schools Quince Orchard
School District Montgomery County Public Schools
Others
Senior Community No
Tax ID 160902793965
Ownership Fee Simple
SqFt Source Assessor
Acceptable Financing Conventional, Cash, VA
Horse Property N
Listing Terms Conventional, Cash, VA
Financing Conventional,Cash,VA
Special Listing Condition Standard
Read Less
Want to know what your home might be worth? Contact us for a FREE valuation!

Our team is ready to help you sell your home for the highest possible price ASAP

Bought with Kerri Johnson • RE/MAX Realty Services





